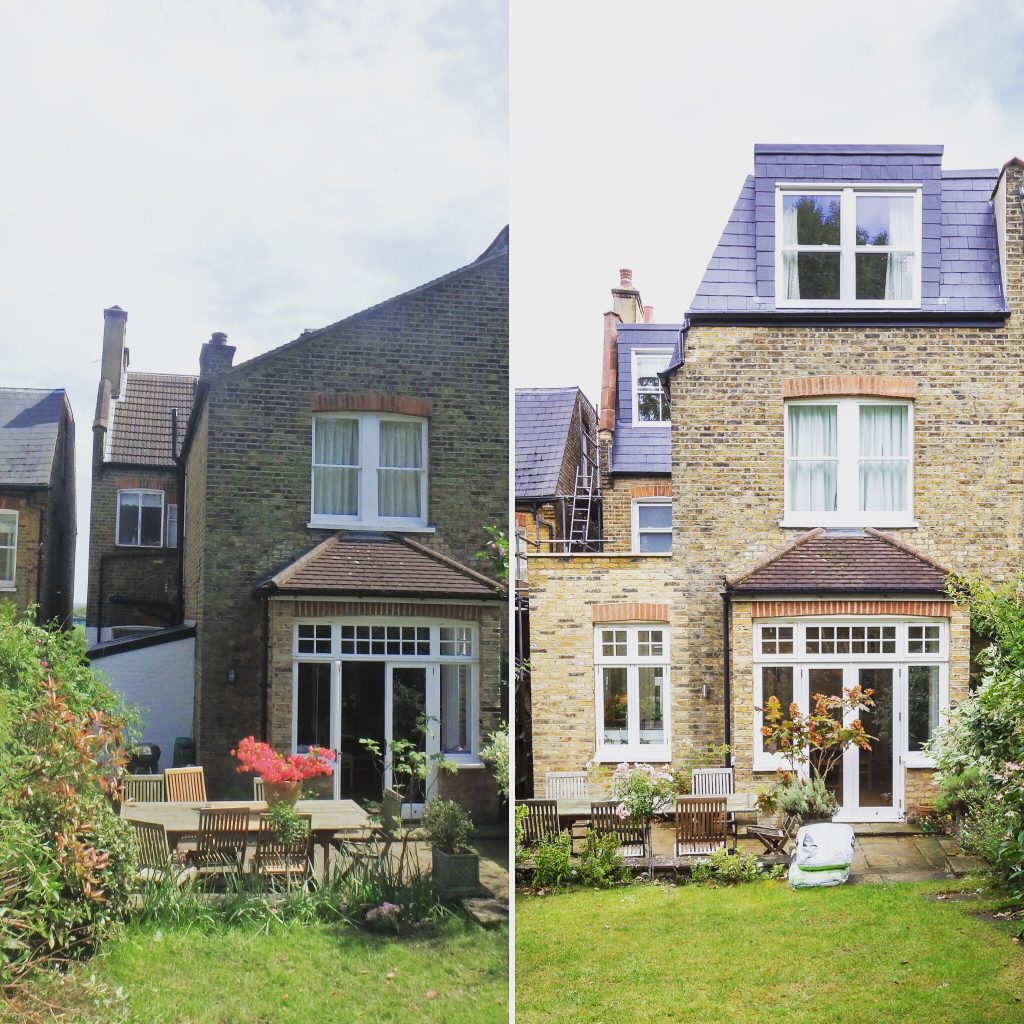
CREATING SPACE IN LONDON
Featured




SIMPLY STUNNING FULL HEIGHT GLAZING WHICH FOLLOWS THE ROOF PROFILE ON THIS EXQUISITE EXTENSION IN LONDON.
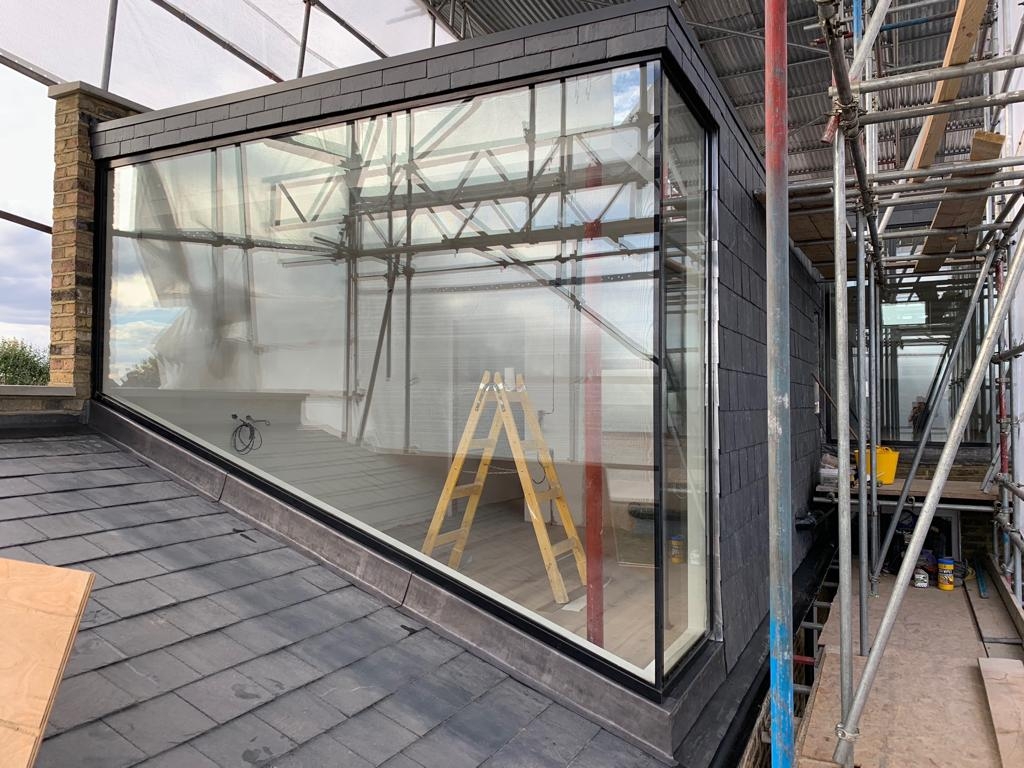

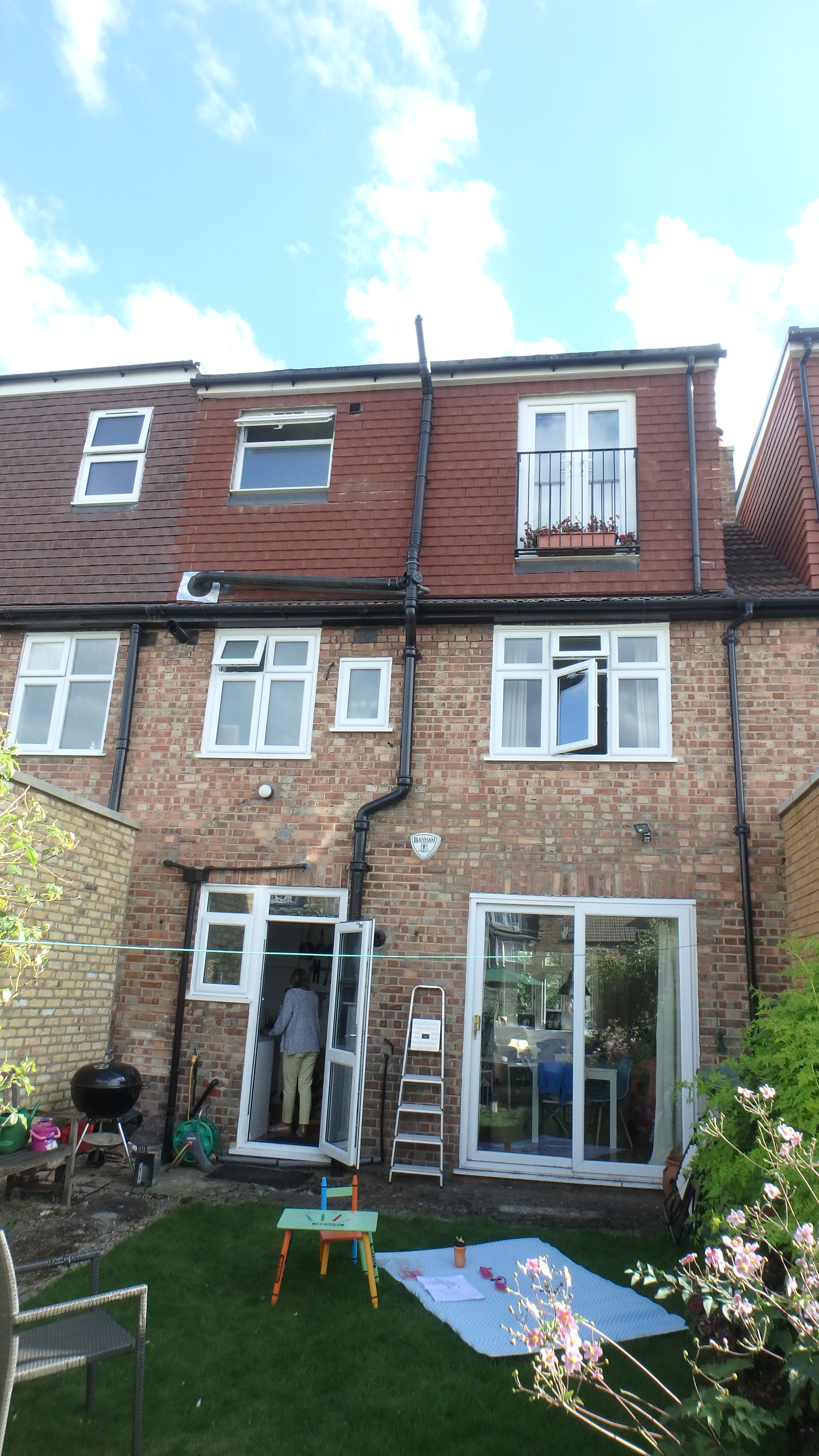
WORK SUMMARY
• Extend the house out towards to rear garden.
• Construct a central rear pitched gable end roof vaulting the internal ceiling.
• Create a new WC under the stairs. Extend the hallway and create a new kitchen
entrance. Block up the opening between the front & rear reception.
SIZE OF EXTENSION
The approximate extension size is 5.00 metres deep by 5.70 metres full width across the back
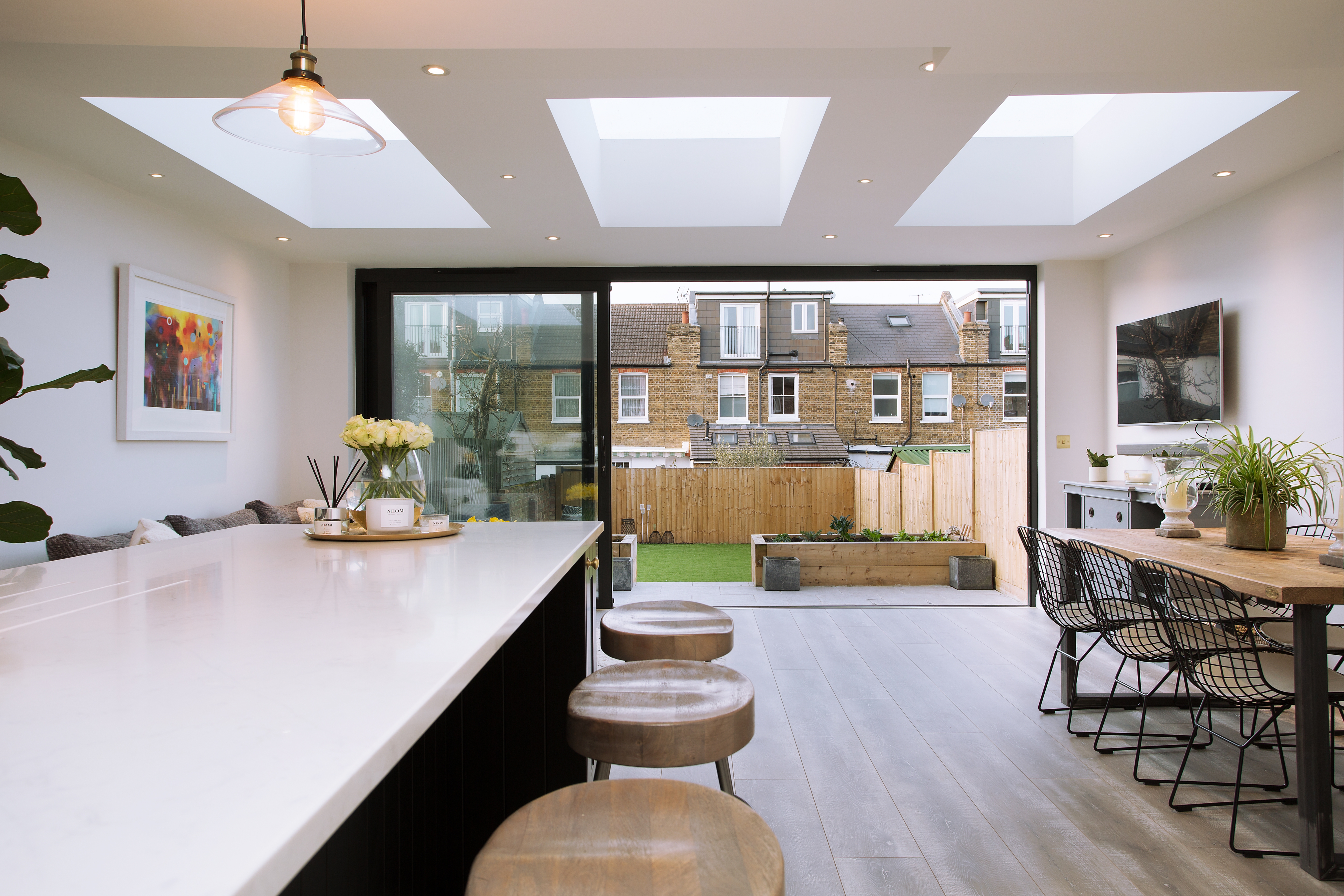

WORK SUMMARY
• Demolish the existing rear extension retaining the floor slab.
• Extend the kitchen towards to rear garden.
• Construct a central rear pitched gable end roof vaulting the internal ceiling.
• Re-tile the small bay roof and replace the guttering.
• Create a larger WC to accommodate coats and storage.
SIZE OF EXTENSION The approximate extension size is 4.00 metres deep by 3.20 metres wide.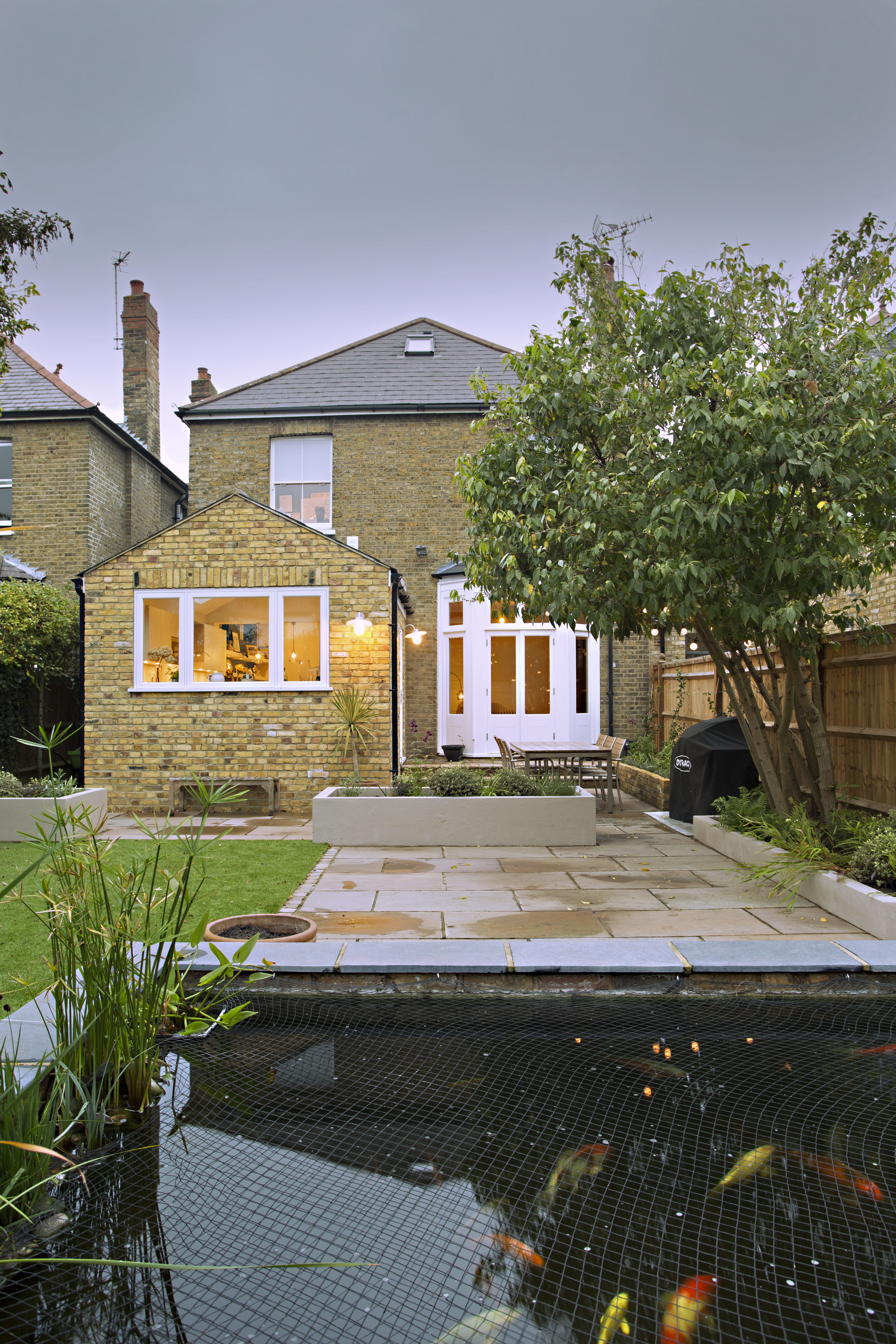



Our client wanted to extend into the side return and towards the rear creating a ‘wrap-a-round’ extension.
• Construct a timber framed flat roof.
• Create a contemporary, clean lined extension
The size of the extension was approxiatemley 6.50 metres deep by 2.30 metres wide (side return)
by 6.00 metres full width across the back

BEFORE SHOT
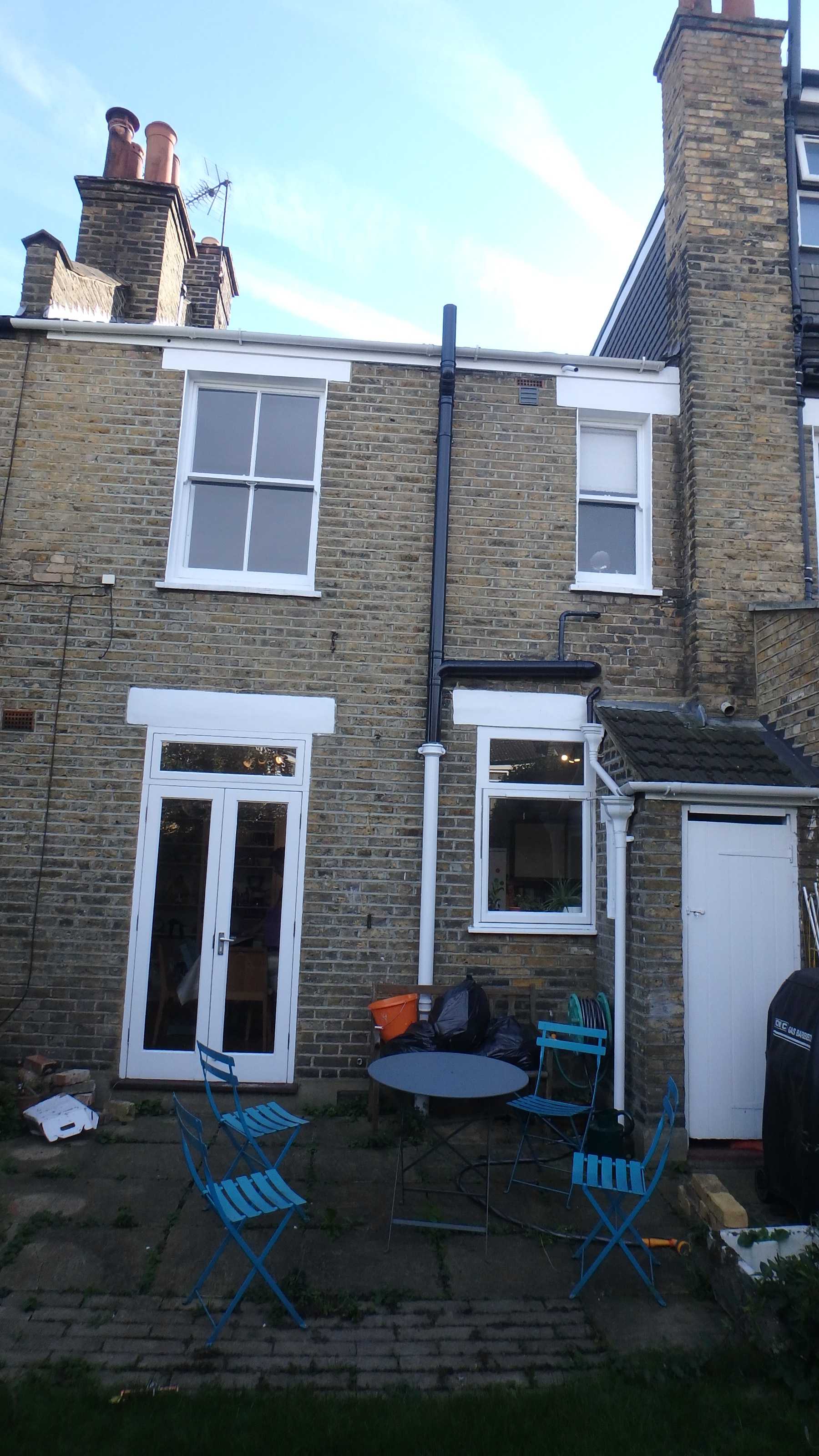
AFTER SHOT WITH FLAT ROOF KITCHEN EXTENSION
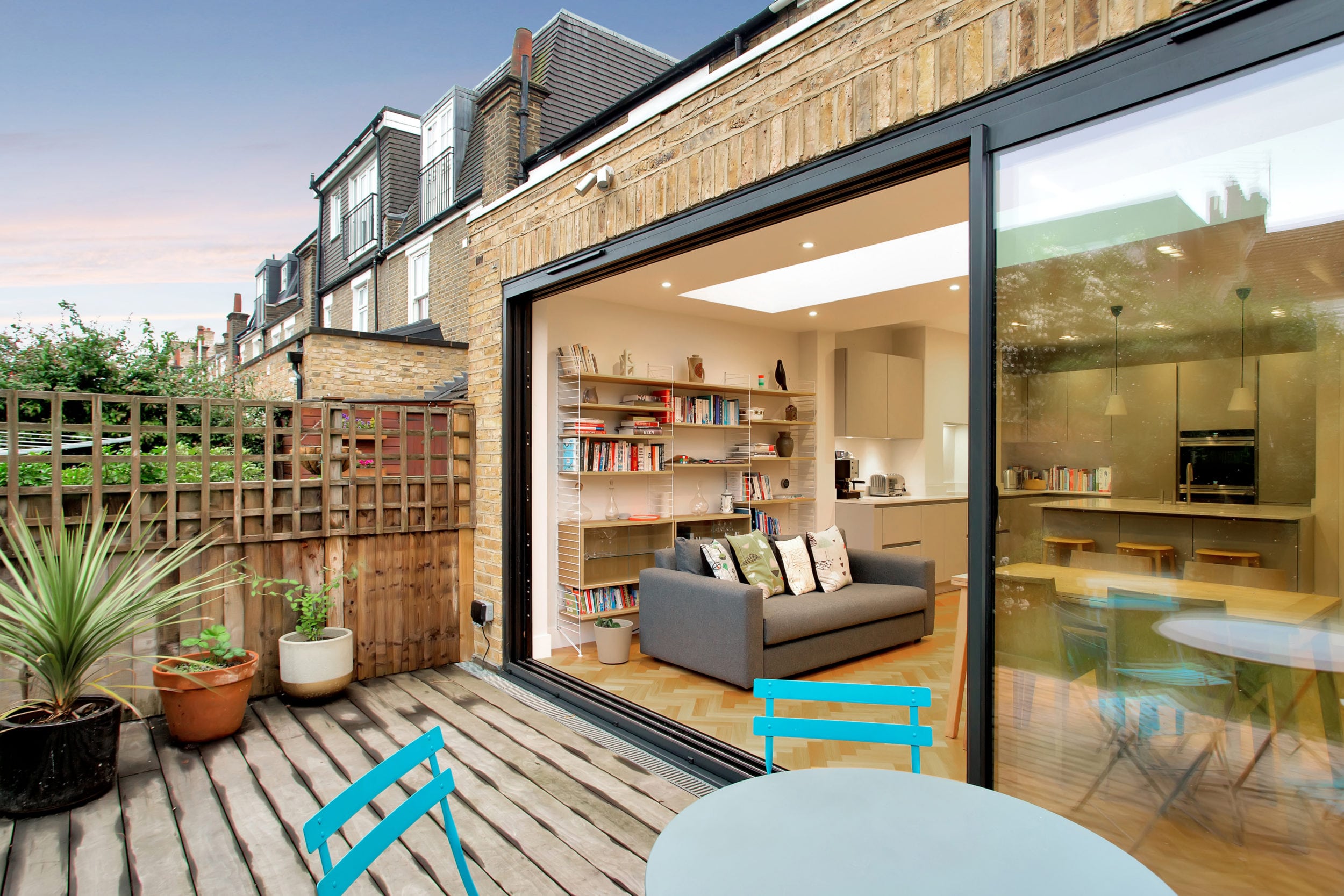

WORK SUMMARY
• Demolish the existing rear extension.
• Extend into the side return and towards the rear creating a ‘wrap-a-round’
extension.
• Create a new WC under the stairs.
• Construct a contemporary timber framed flat roof similar to the front page
image.
SIZE OF EXTENSION The approximate extension size is 7.00 metres deep by 2.20 metres wide (side return)
by 6.00 metres full width across the back.
BEFORE
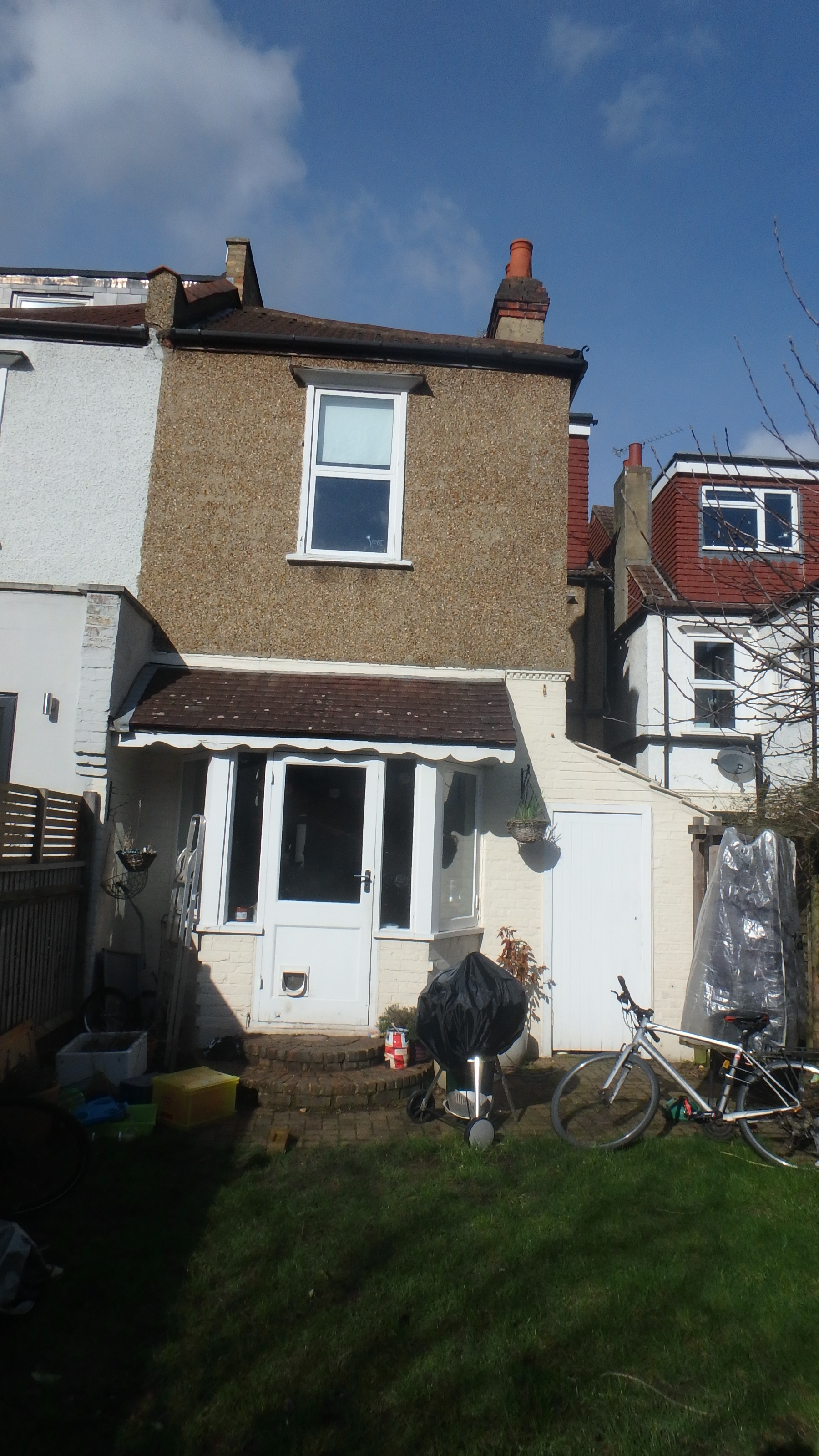
AFTER
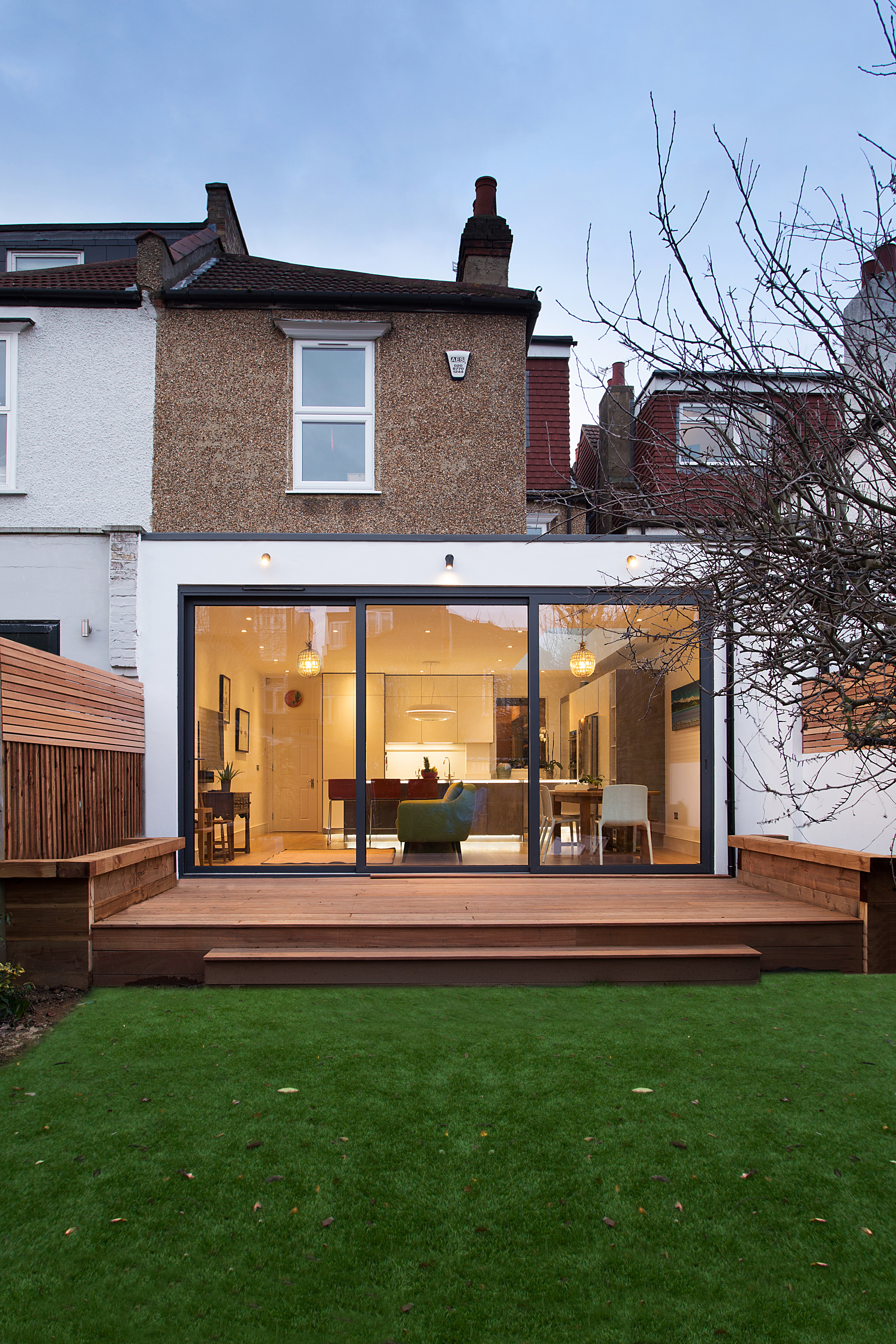
interior photography

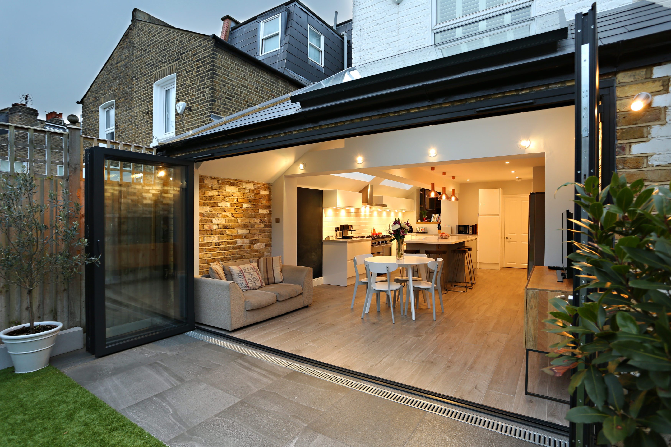
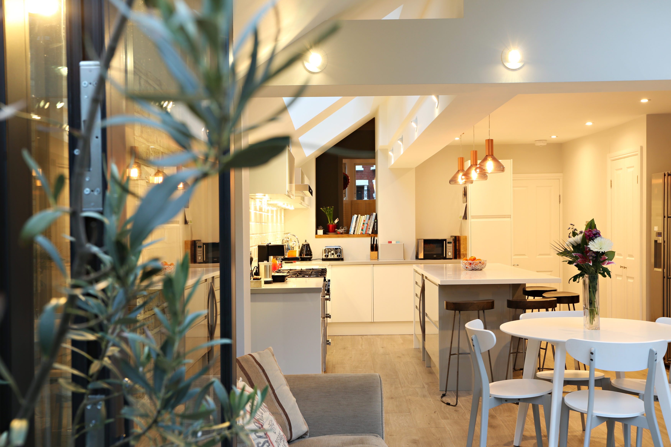
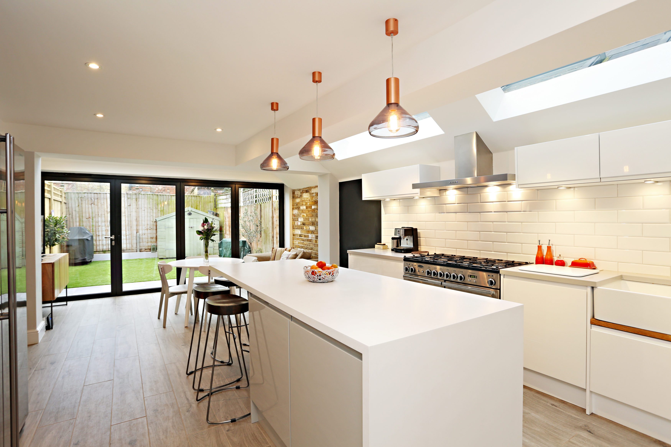

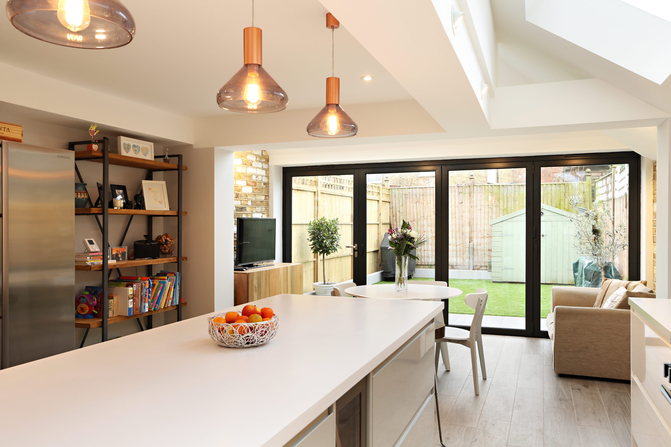
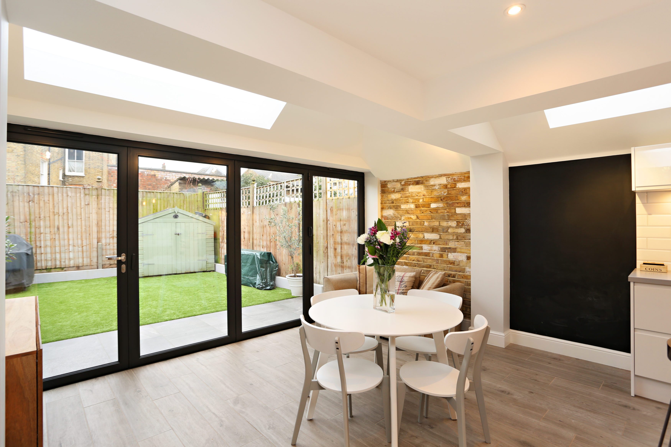

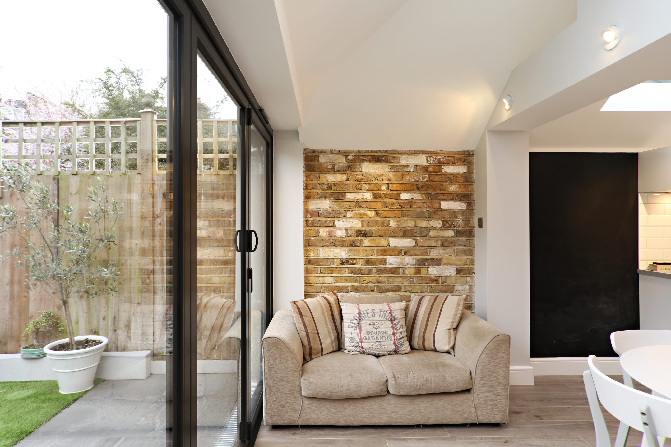

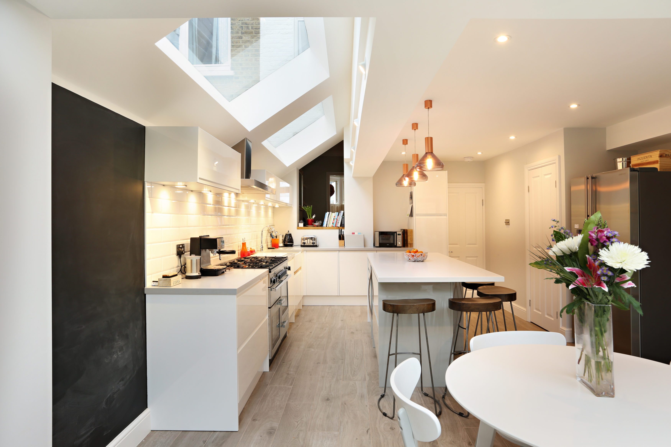
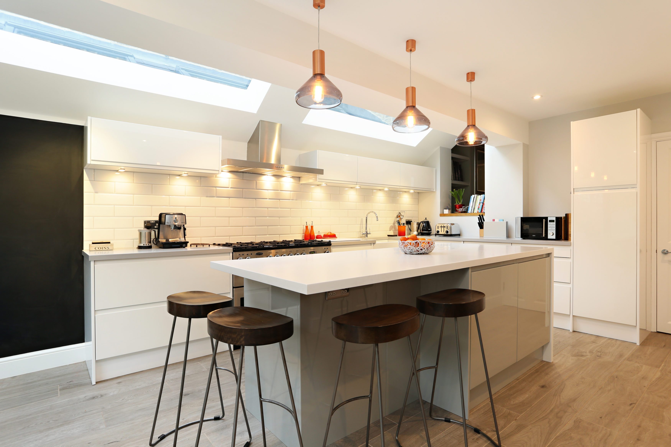

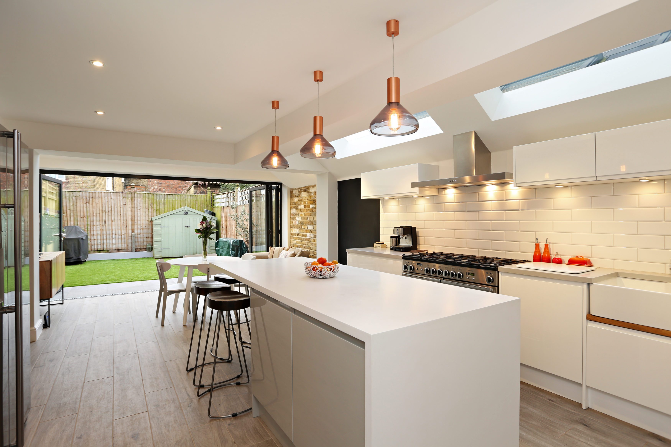
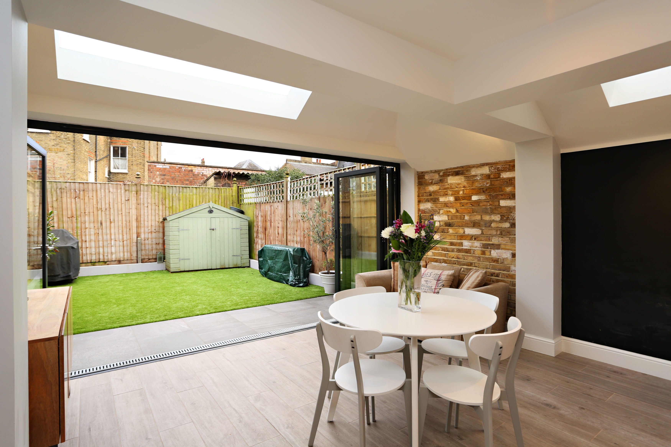
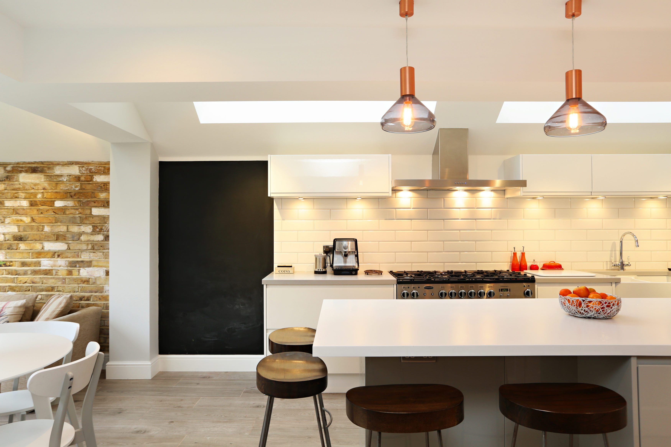

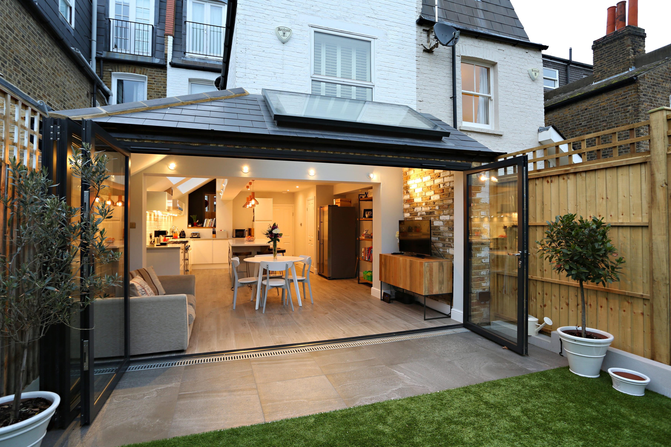 PROJECT DETAILS:
PROJECT DETAILS:
This London roof was converted into a new mansard with an 80-degree pitch to the front & rear. Dormer windows project out of the mansard between the two raised brick cheeks allowing the creation of an additional story of almost the same proportions as the floor below. The new space now accommodates a cinema room/ spare bedroom with en-suite facilities

WORK SUMMARY
• Extend into the side return and towards the rear creating a ‘wrap-a-round’
extension.
• Construct a timber framed pitched-hip roof similar to the front page and 3D
image above.
• Create a new downstairs WC.
SIZE OF EXTENSION The approximate extension size is 7.70 metres deep by 1.50 metres wide (side return)
by 4.50 metres full width across the back
