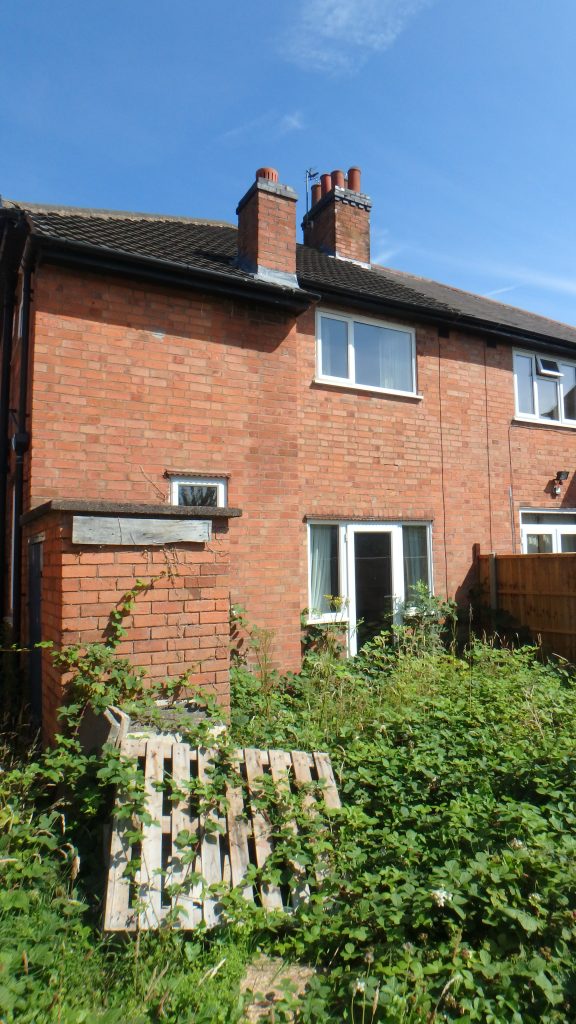
Before shot of this 1950s renovation we have designed in Leicestershire
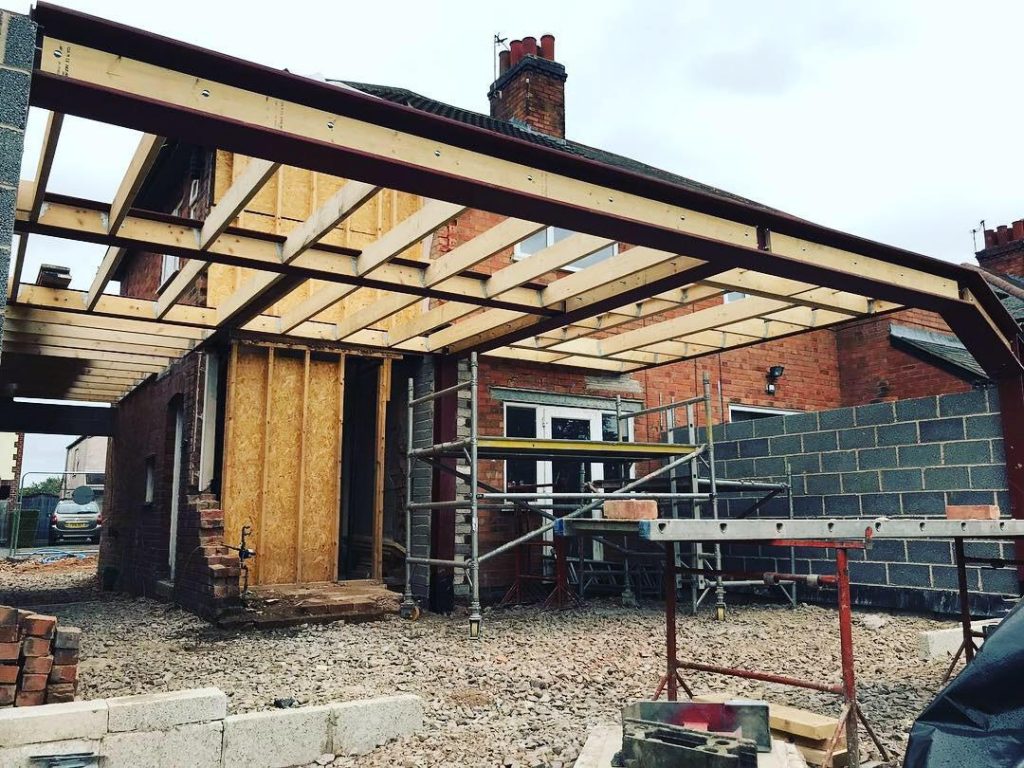
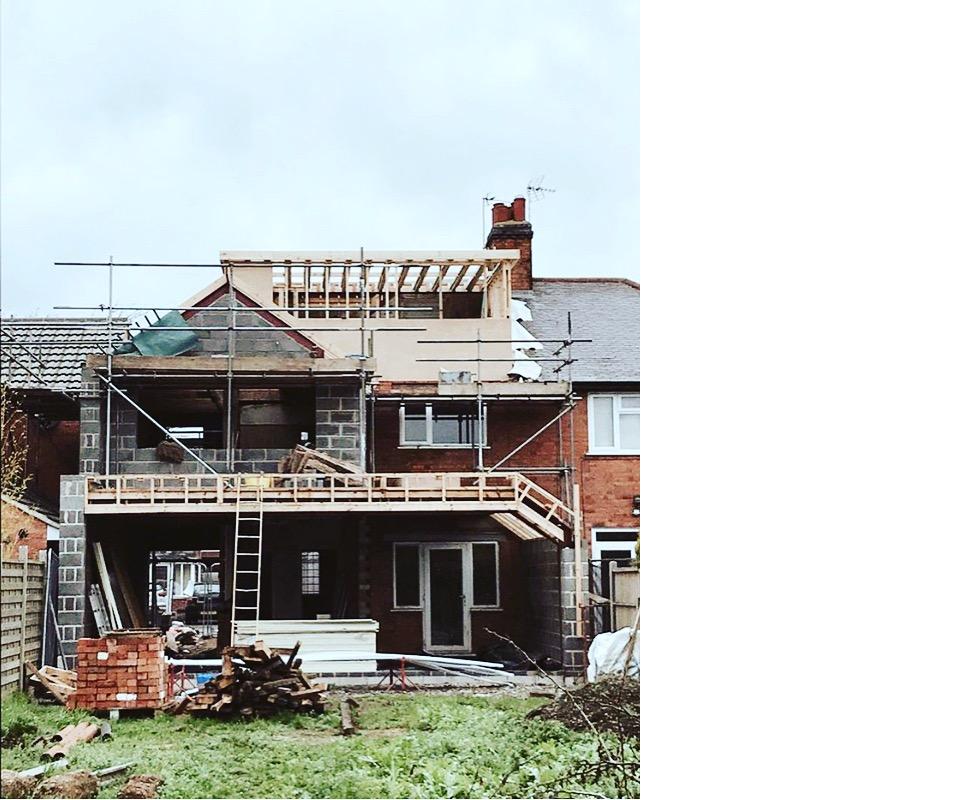
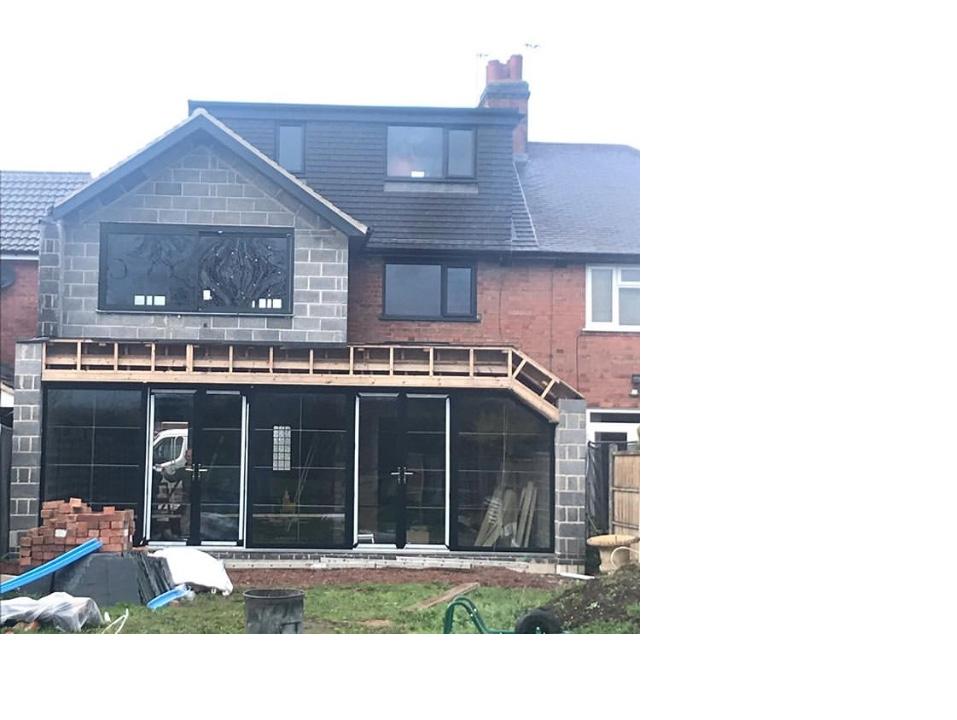
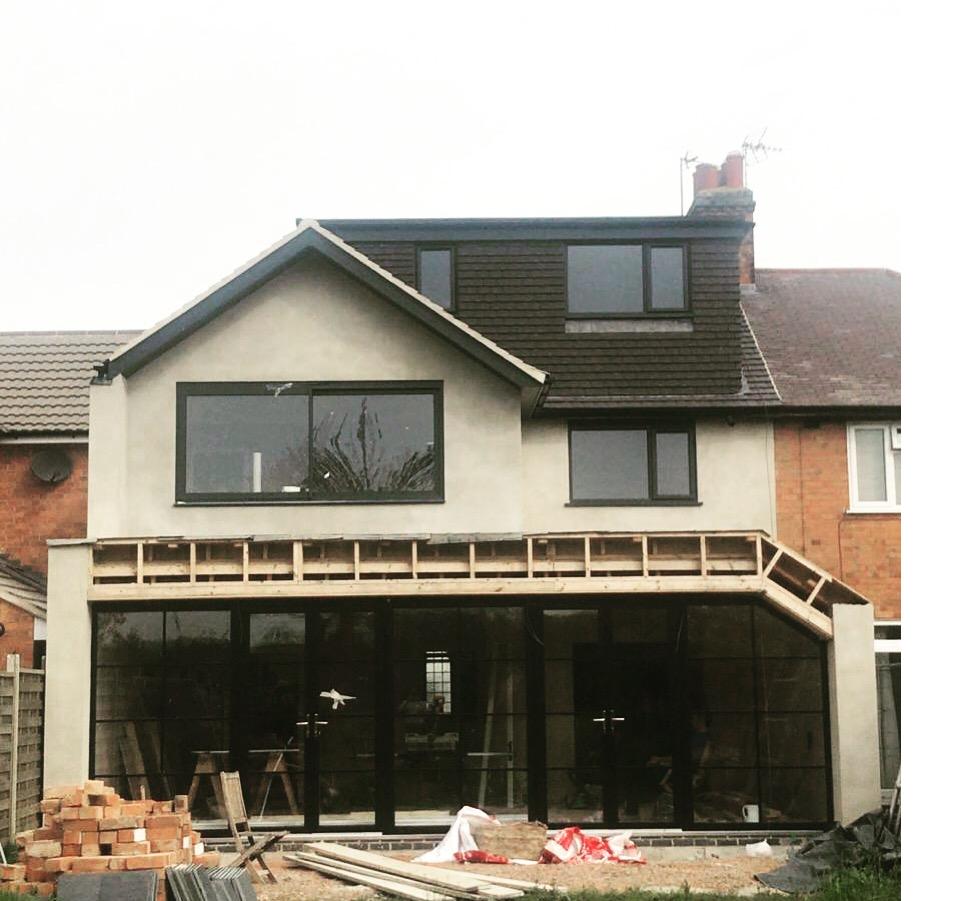






THE PRESSURE IS ON AS MOVING DAY IS LOOMING.
THE KITCHEN IS BEING INSTALLED THE BESPOKE STAIRCASE HAS BEEN DELIVERED, ITS ALL BEAUTIFULLY COMING TOGETHER AND WE LOOK FORWARD TO SHARING IT WITH YOU




Glazing installation has taken place on our site at Station Road, Cropston.
We cant wait to see the end results of this project its been such a exciting journey and its going to be a beautiful family home

Things are certainly taking shape on our Buddon Lane Quorn project, All the walls are built, the roof is on! the electrician and plumbers are on their first fix, and it will soon be watertight with the windows and doors being fitted next week! Stay posted to see the end results!

Our client wanted to extend into the side return and towards the rear creating a ‘wrap-a-round’ extension.
• Construct a timber framed flat roof.
• Create a contemporary, clean lined extension
The size of the extension was approxiatemley 6.50 metres deep by 2.30 metres wide (side return)
by 6.00 metres full width across the back

We have raised the roof on this existing loft space in Sutton Bonington creating a impressive space which will home a master ensuite in this family home.

Work is in full progress at a project we working on at Buddon Lane, Quorn
We are super excited about this project, This is a complete house renovation and remodel, The house is having a large kitchen, snug and lounge extension to the rear, new windows throughout, porch design, New garage, internal alterations throughout.
We look forward to seeing the end result

WORK SUMMARY
• Demolish the existing rear extension.
• Extend into the side return and towards the rear creating a ‘wrap-a-round’
extension.
• Create a new WC under the stairs.
• Construct a contemporary timber framed flat roof similar to the front page
image.
SIZE OF EXTENSION The approximate extension size is 7.00 metres deep by 2.20 metres wide (side return)
by 6.00 metres full width across the back.
BEFORE
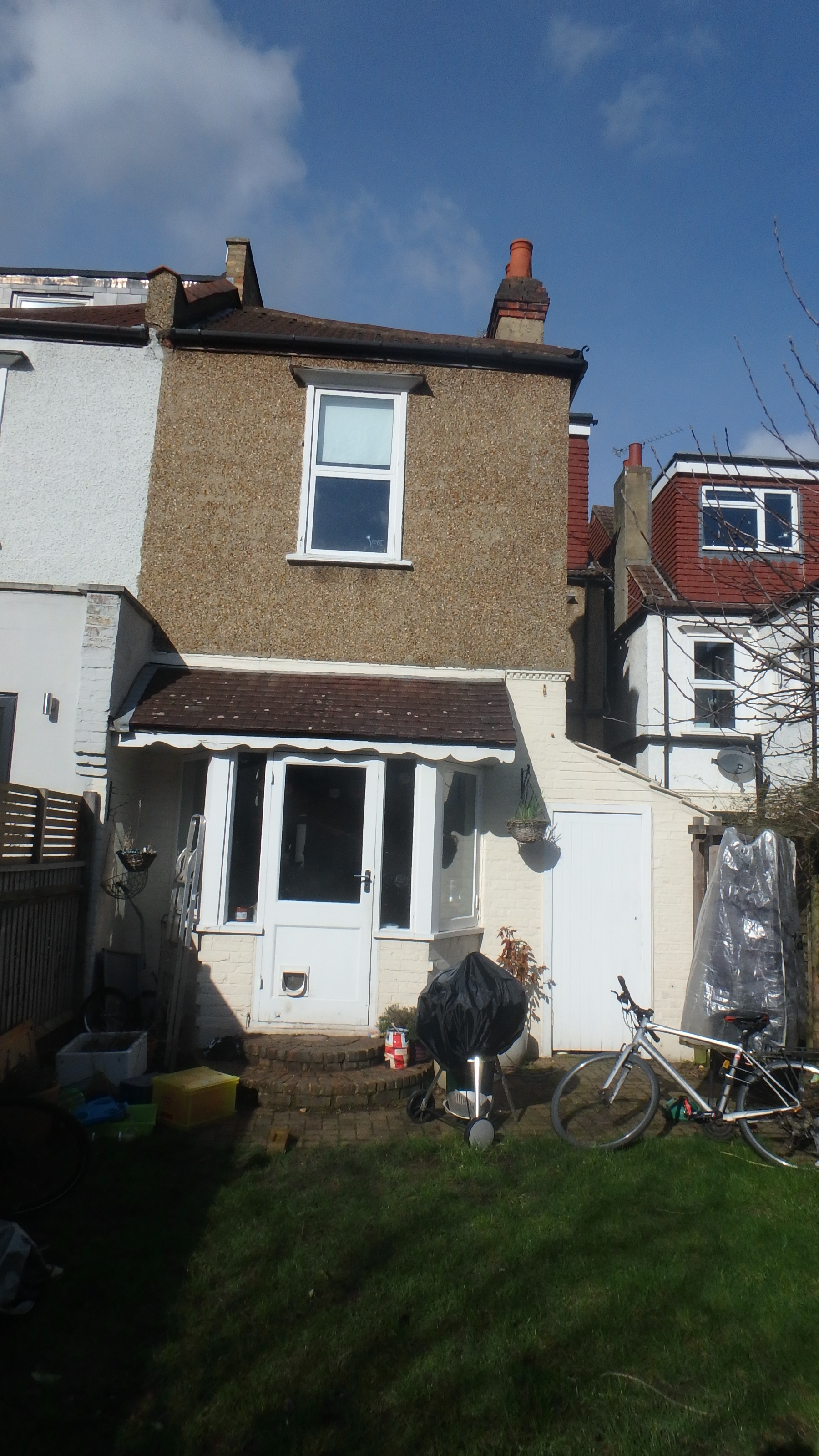
AFTER
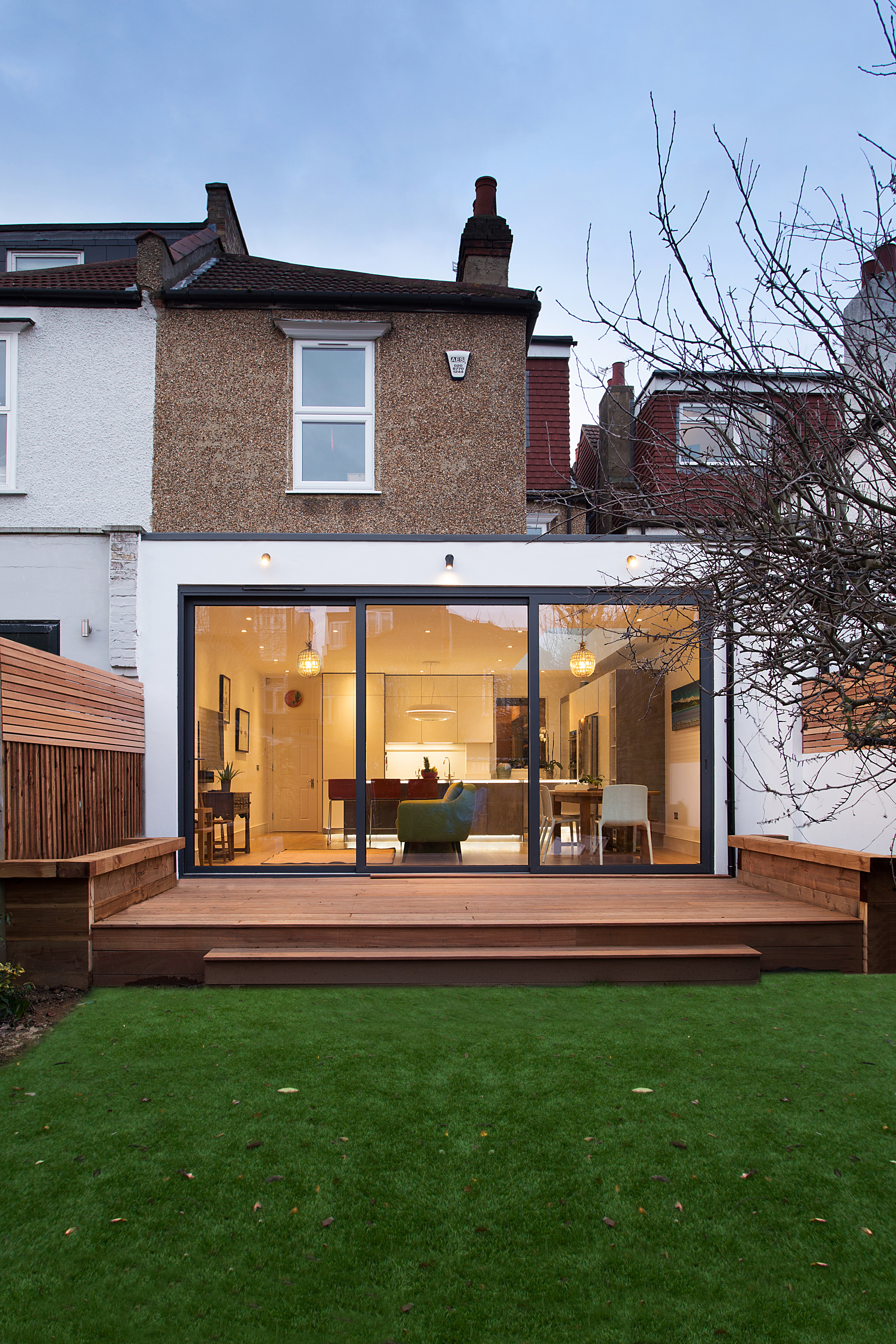
interior photography

WORK SUMMARY
• Extend into the side return and towards the rear creating a ‘wrap-a-round’
extension.
• Construct a timber framed pitched-hip roof similar to the front page and 3D
image above.
• Create a new downstairs WC.
SIZE OF EXTENSION The approximate extension size is 7.70 metres deep by 1.50 metres wide (side return)
by 4.50 metres full width across the back
