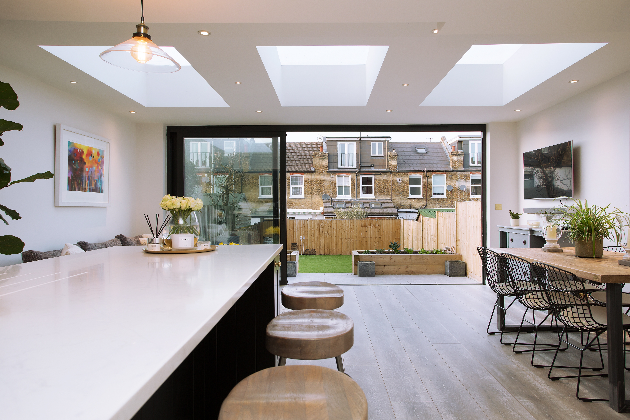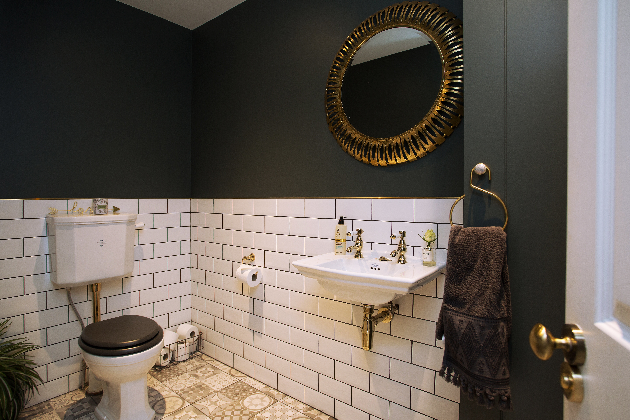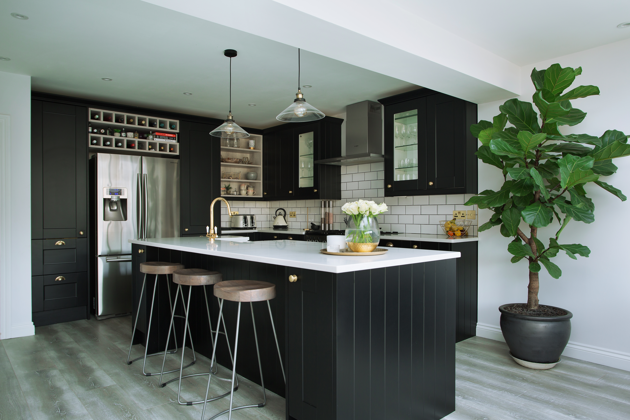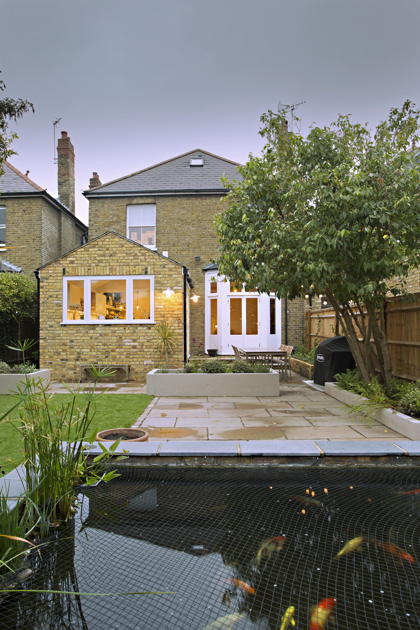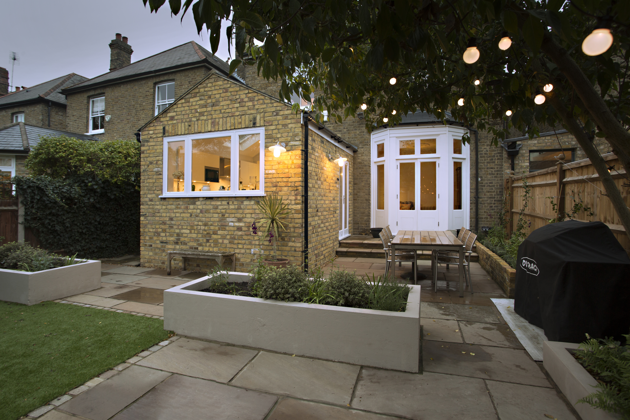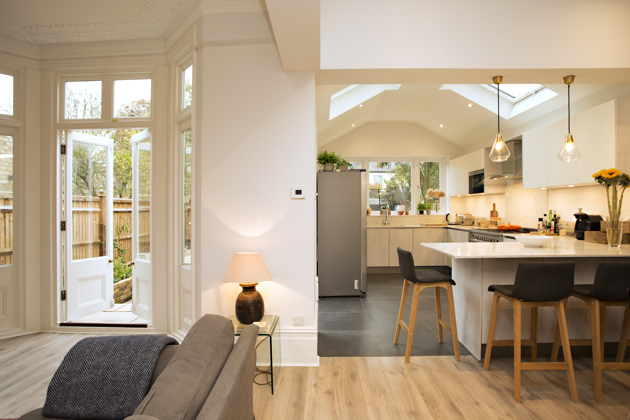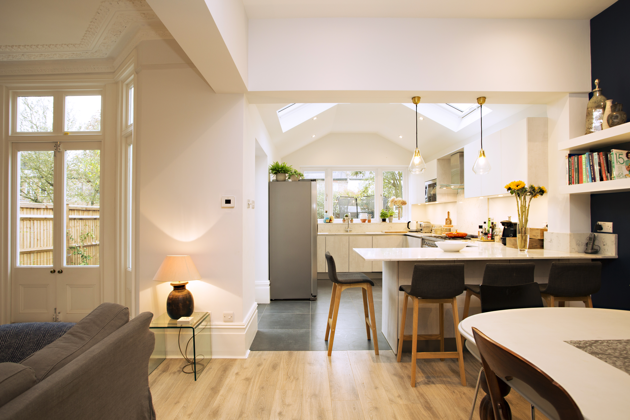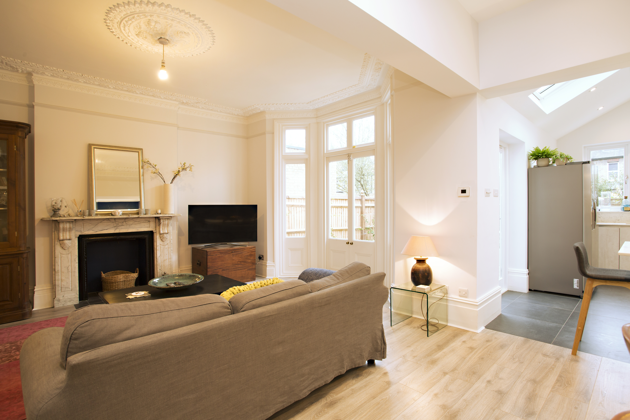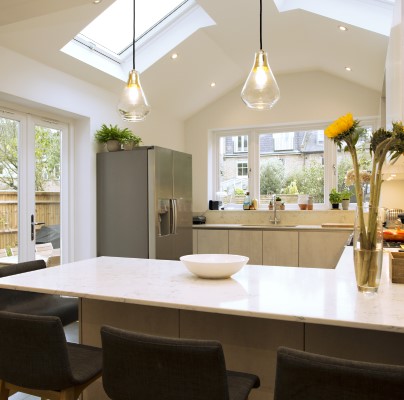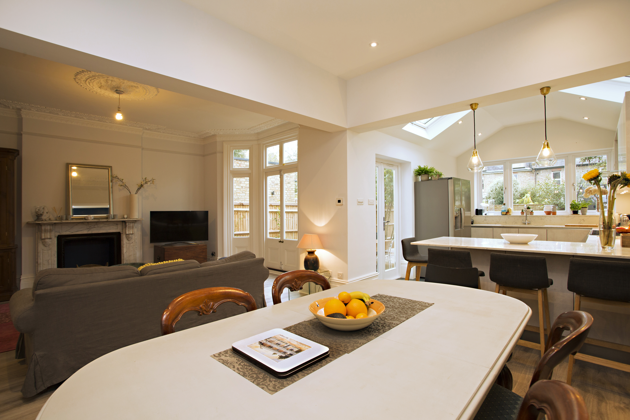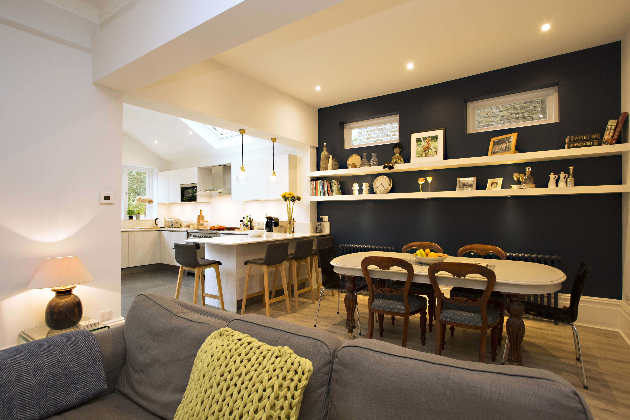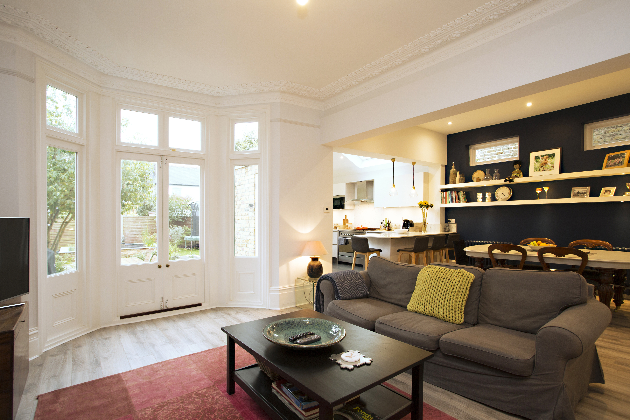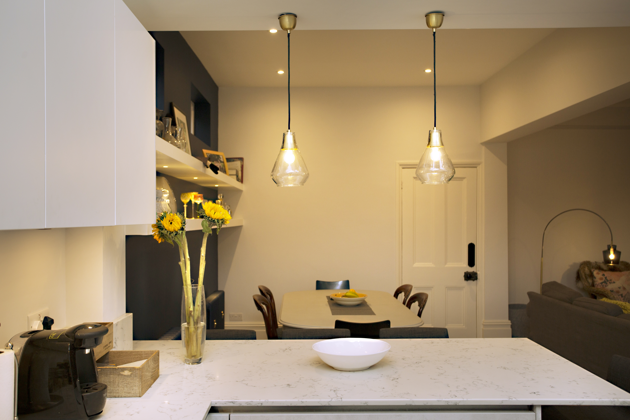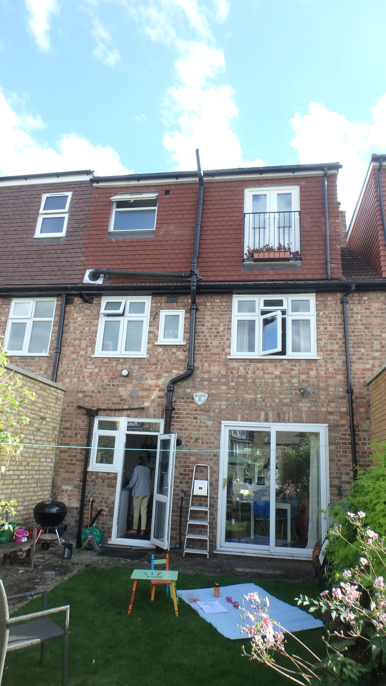
WORK SUMMARY
• Extend the house out towards to rear garden.
• Construct a central rear pitched gable end roof vaulting the internal ceiling.
• Create a new WC under the stairs. Extend the hallway and create a new kitchen
entrance. Block up the opening between the front & rear reception.
SIZE OF EXTENSION
The approximate extension size is 5.00 metres deep by 5.70 metres full width across the back
