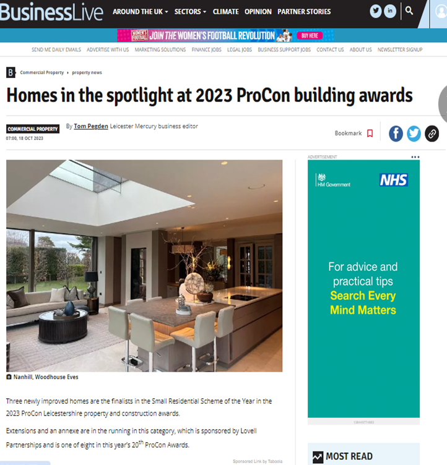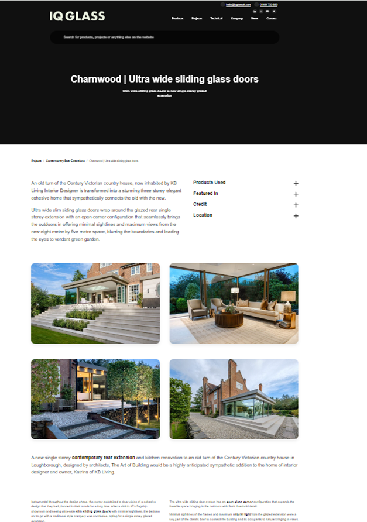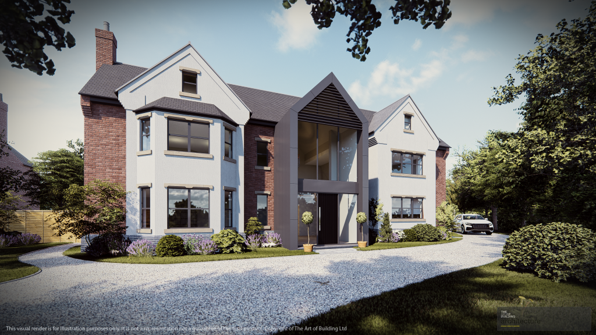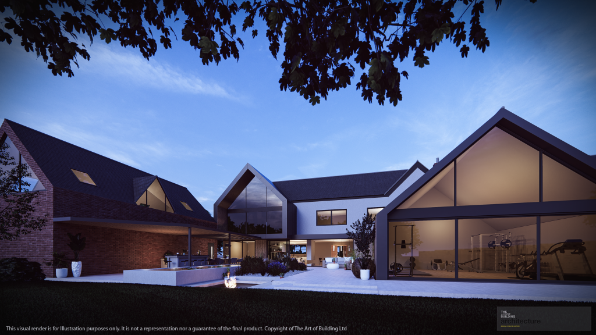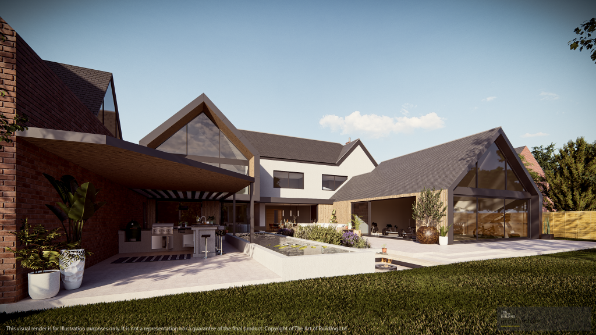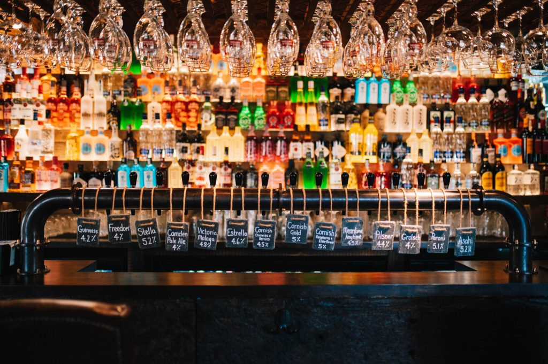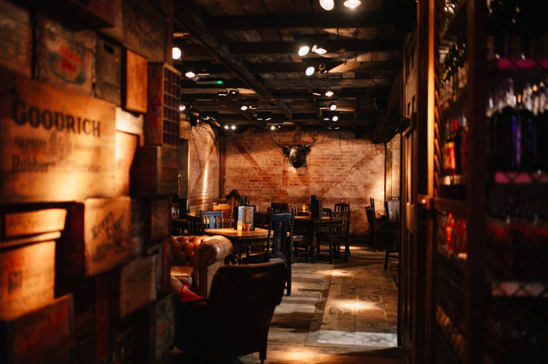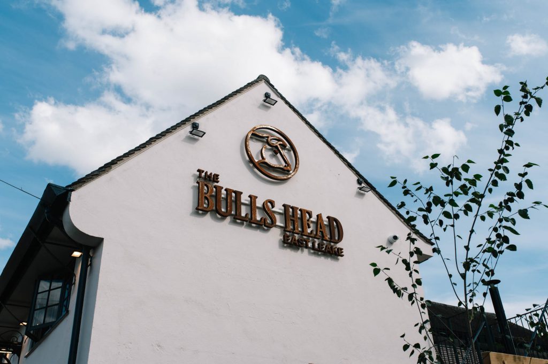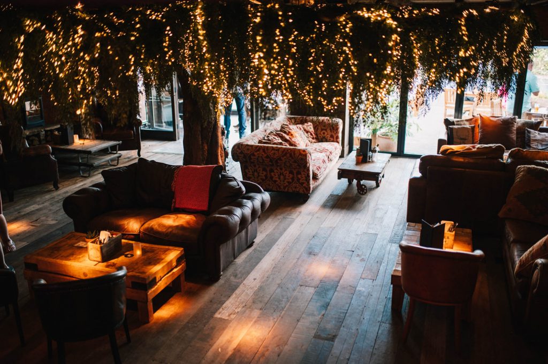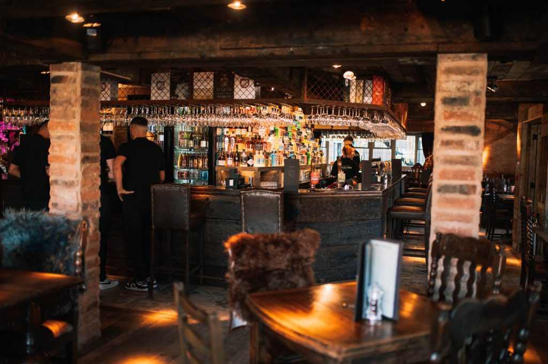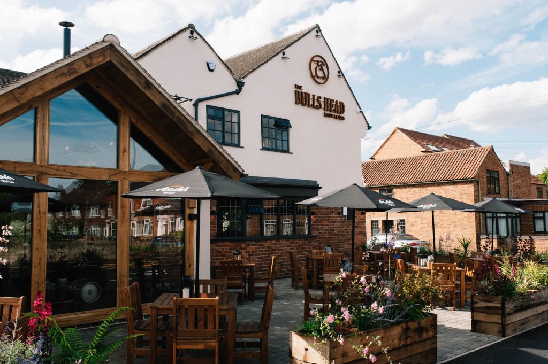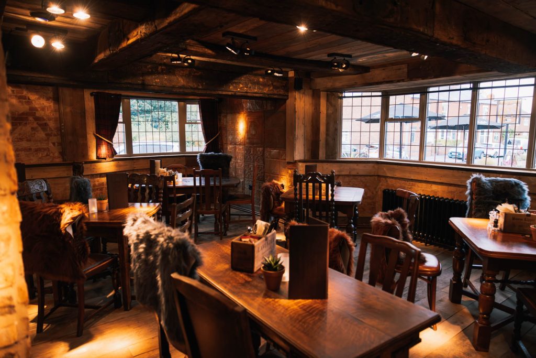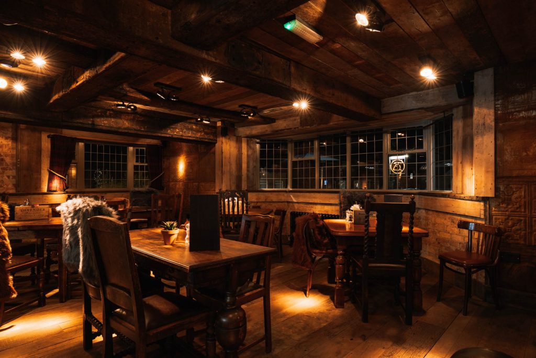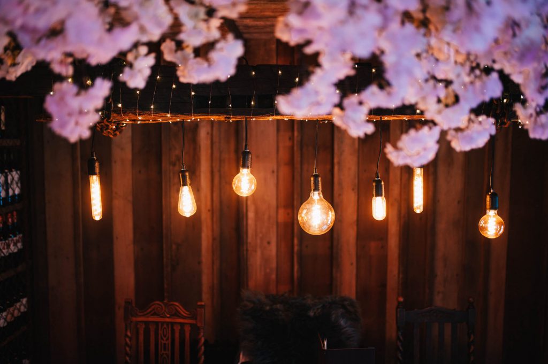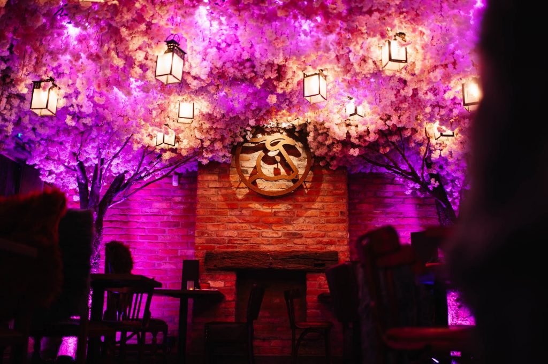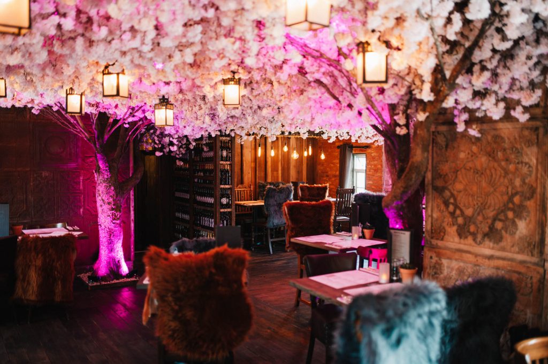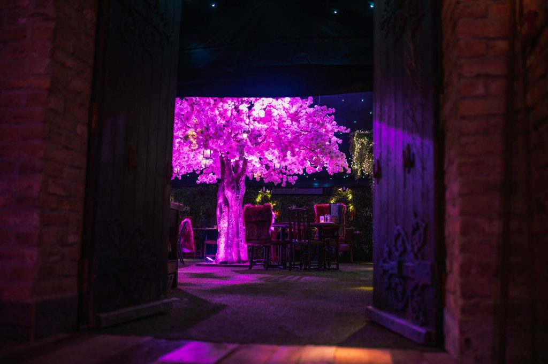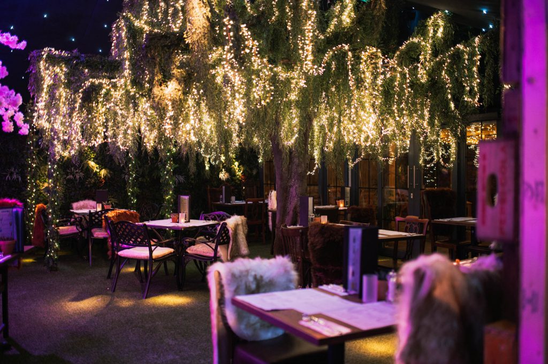PROCON AWARDS 2023 SHORTLISTED, IQ GLASS SHOWCASE
We are thrilled to announce one of our projects has now been shortlisted for The Procon Awards.
The stunning Charnwood home is the perfect transition from a Century Victorian country home transformed into a stunning and stylish contemporary home for Katrina – KB Living Interior Designer.
Internal alterations allowed the size of the kitchen to expand drastically and created sectional living and dining areas, nestled by a stunning featured fireplace, providing beautiful warmth and coziness to the home.
What is so spectacular about this property, is that the two separate structures both existing and new were built more than a century apart, yet align beautifully with one another. Allowing an incredible flow from the very front door, to the rear of the property looking out onto spectacular views.
The fantastic property is now a finalists in the Small Residential Scheme of the Year in the 2023 ProCon Leicestershire property and construction awards.
Not forgetting to mention the collaborative work with IQ glass providing the Ultra wide slim siding glass doors that wrap around the glazed rear of the property. Allowing for the effortless transition of outdoor and indoor and providing a beautiful new heart of the home but whilst also taking into consideration the surroundings to ensure the extensions blends seamlessly with the existing property and also the beautiful landscape which surrounds.
We are so thrilled to have been able to be apart of this incredible project , one of true beauty, elegance and style. A pure reflection of the owners intentions for this space.
To read the articles further, please follow the below links:
https://www.iqglassuk.com/projects/charnwood/s113702/
#proconawards #procon2023 #homeawards #charnwoodliving #charnwoodarchitecture #centuryhomes #modernextension #iqglass #businesslive #architecture

