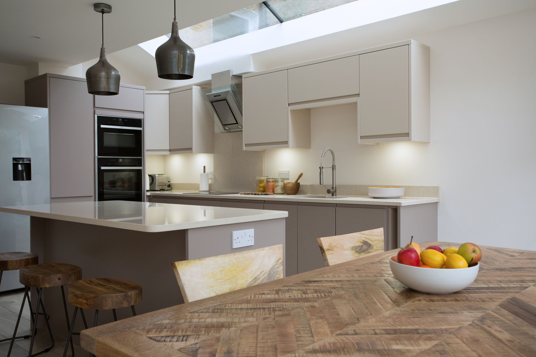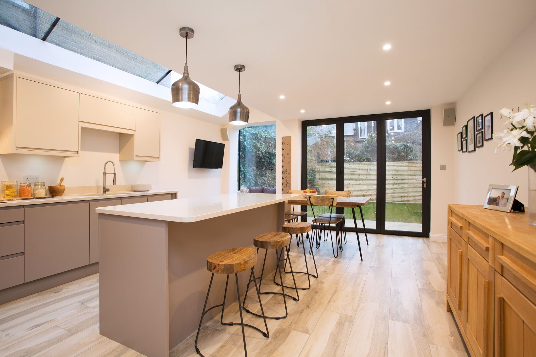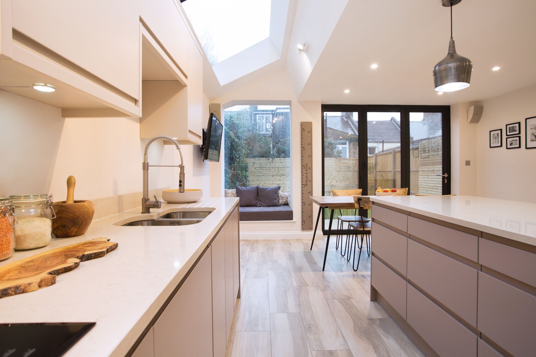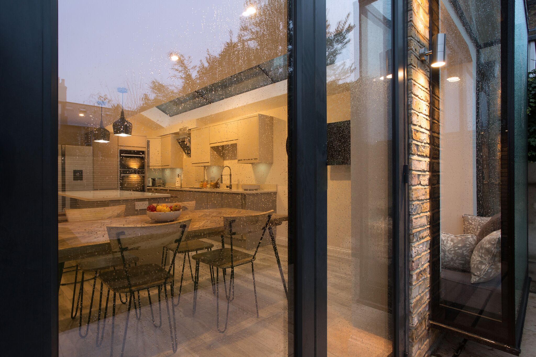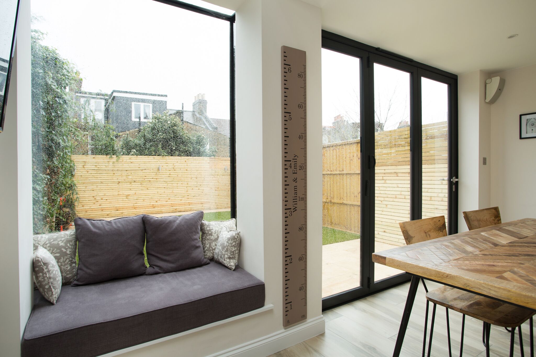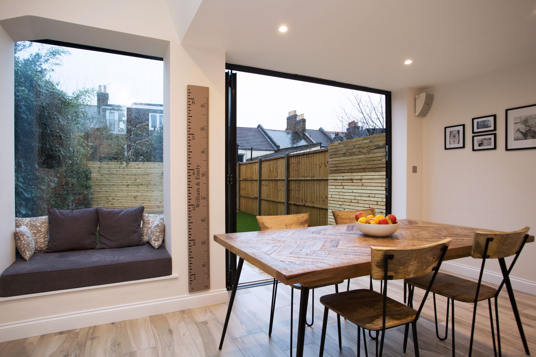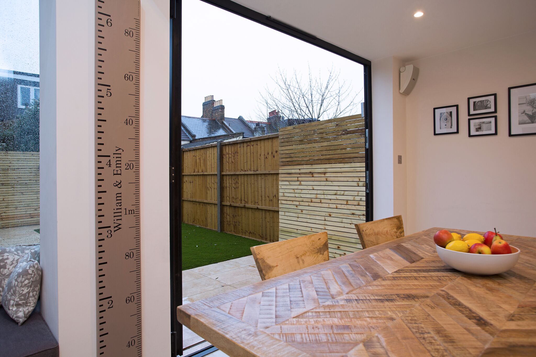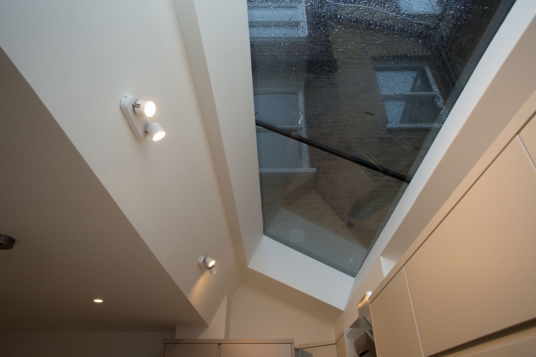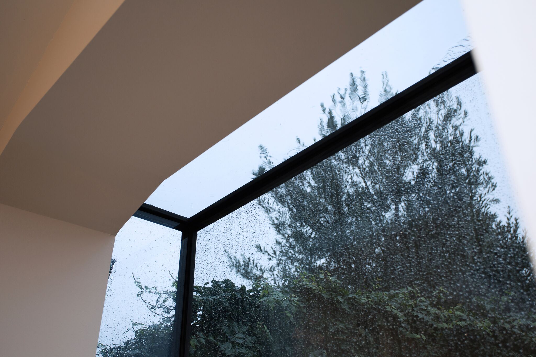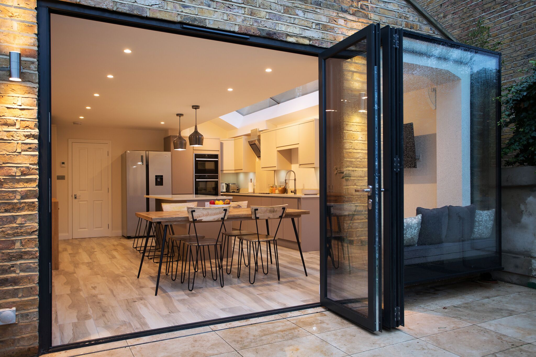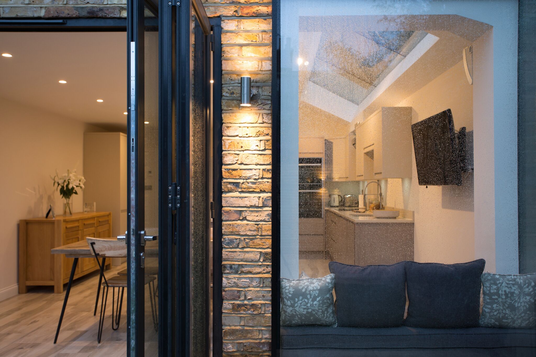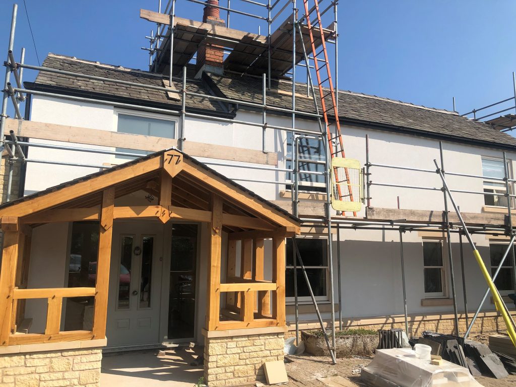
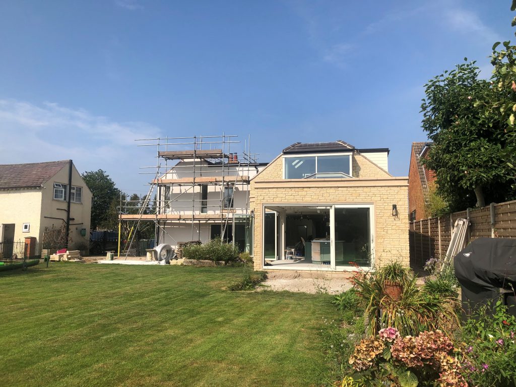
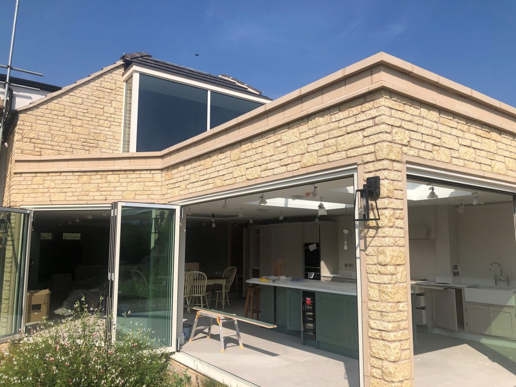
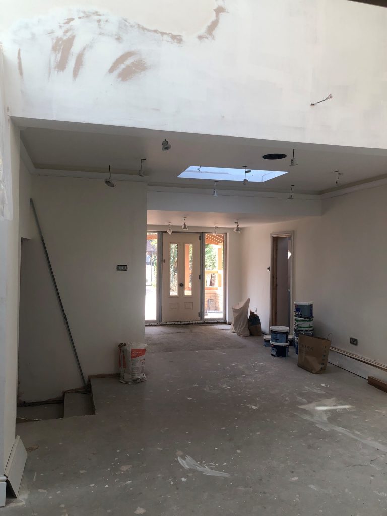
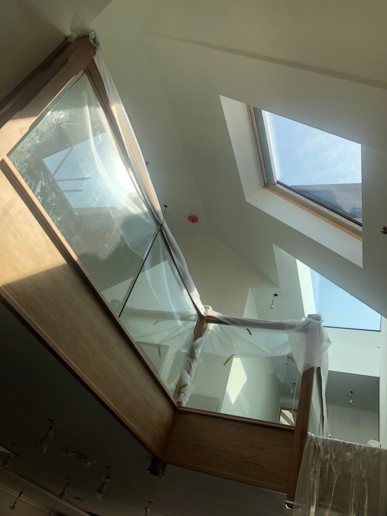
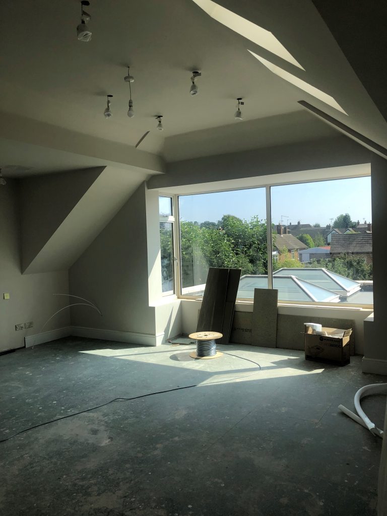
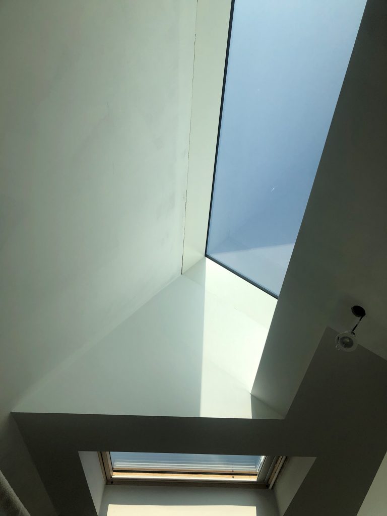








We designed these new dwellings for Ashbrook Homes in Whetstone Leicestershire
The plot sits next to the local church which homed a old farmhouse, in its place we have designed three adjoining bungalows and the steels are in place for what will be a new farmhouse.
These spacious bungalows are light, bright and modern designed throughout. They have bi fold doors across the rear living space opening onto what will be low maintenance walled garden.

WORK SUMMARY
• Demolish the existing rear extension.
• Extend into the side return and towards the rear creating a ‘wrap-a-round’
extension.
• Create a new WC under the stairs.
• Construct a contemporary timber framed flat roof similar to the front page
image.
SIZE OF EXTENSION The approximate extension size is 7.00 metres deep by 2.20 metres wide (side return)
by 6.00 metres full width across the back.
BEFORE
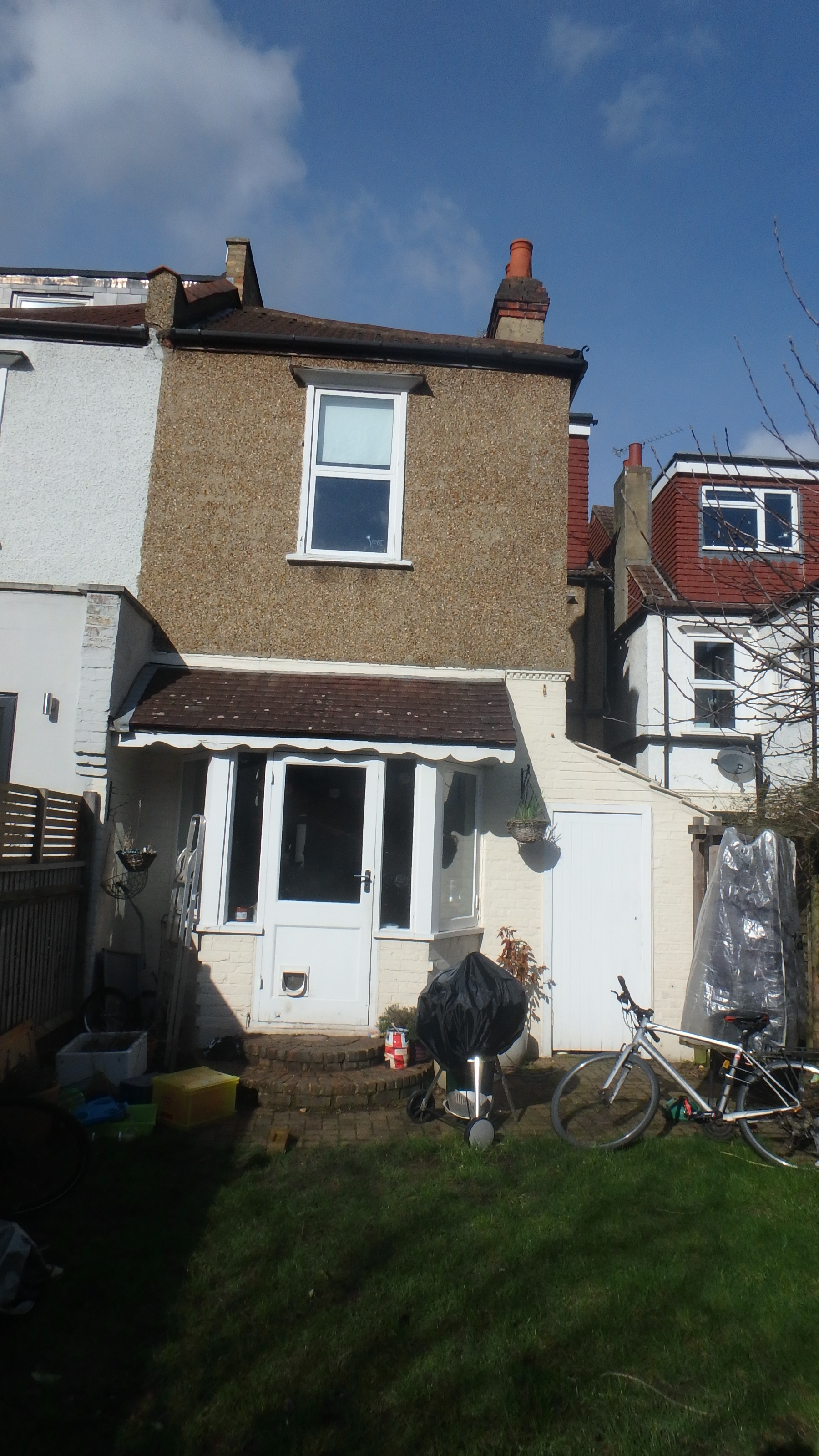
AFTER
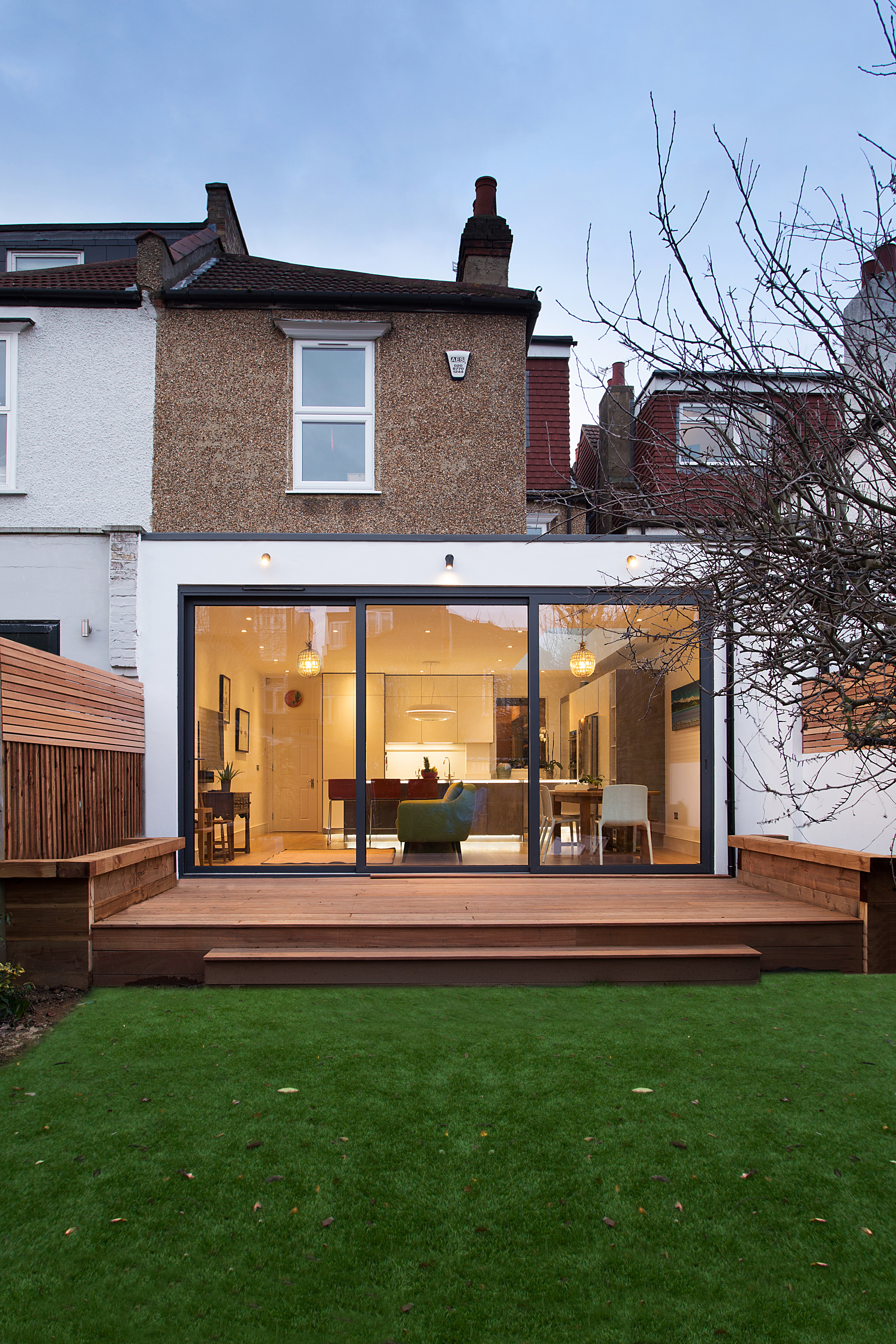
interior photography

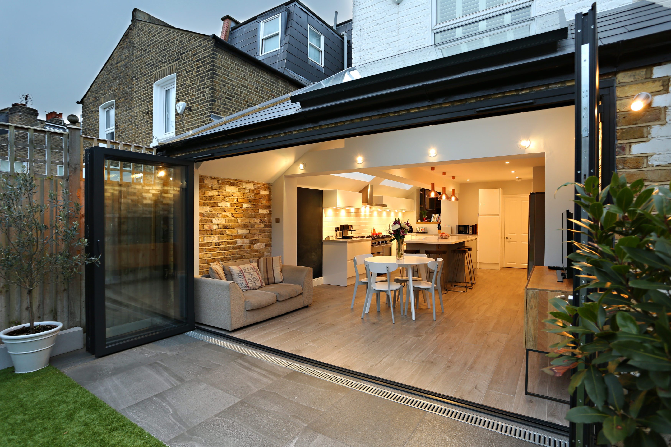
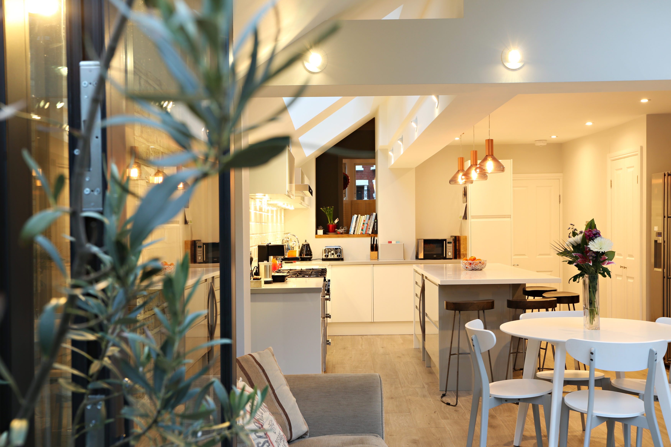
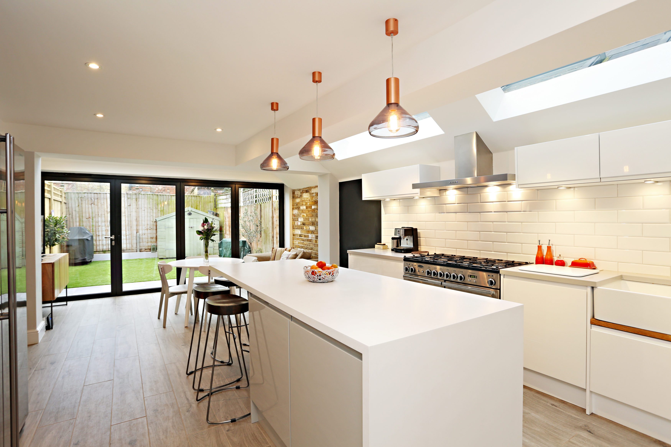

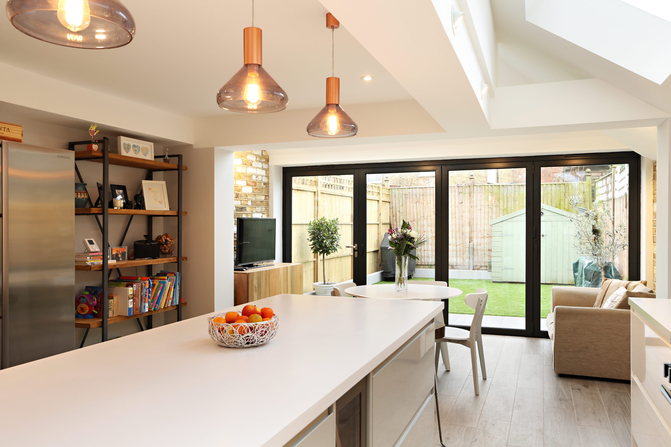
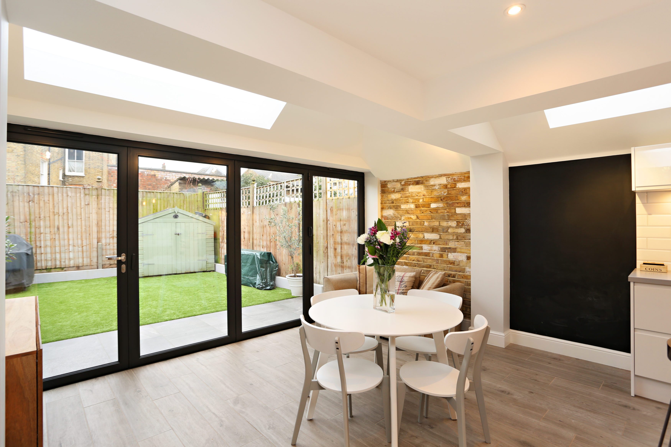

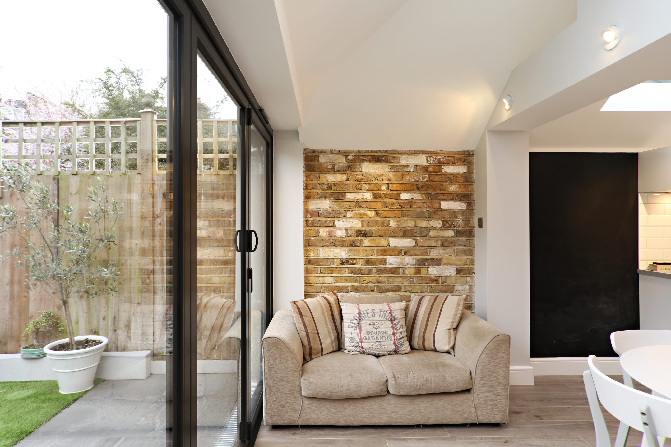

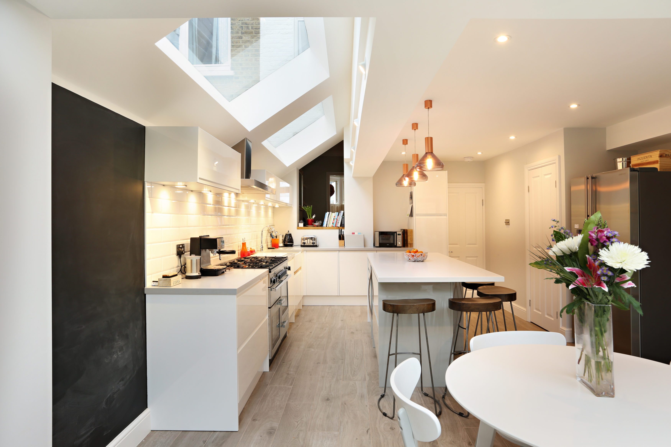
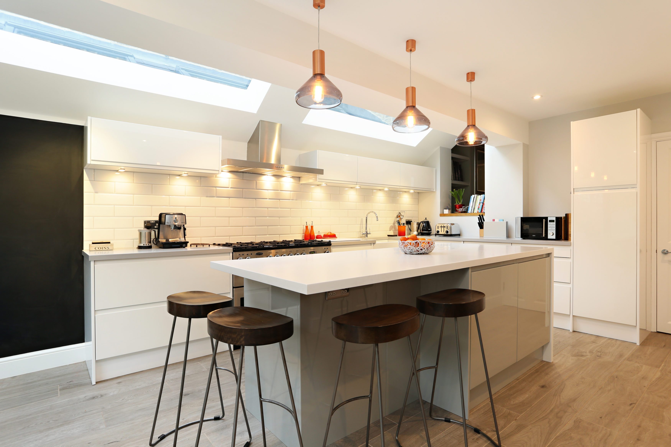

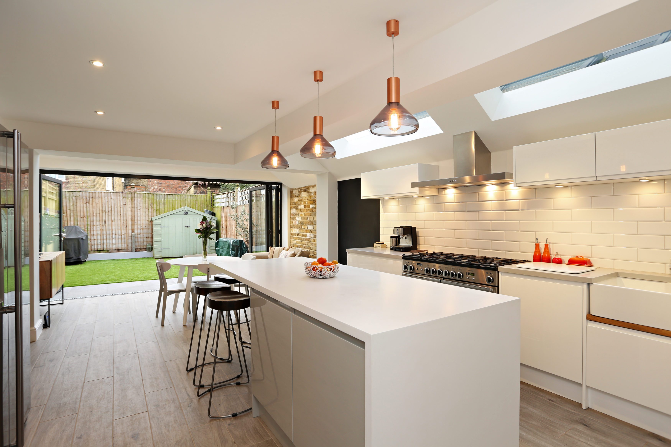
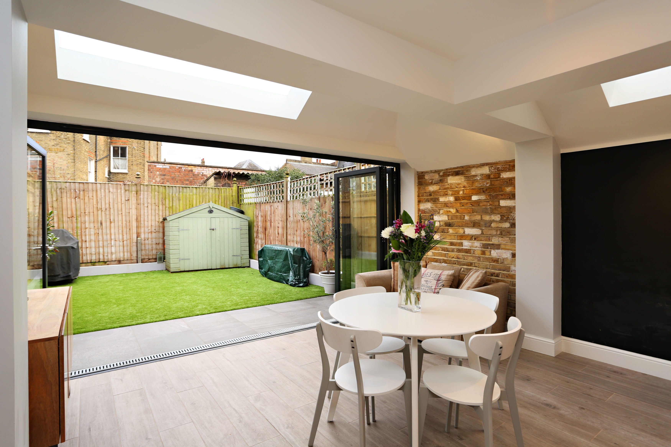
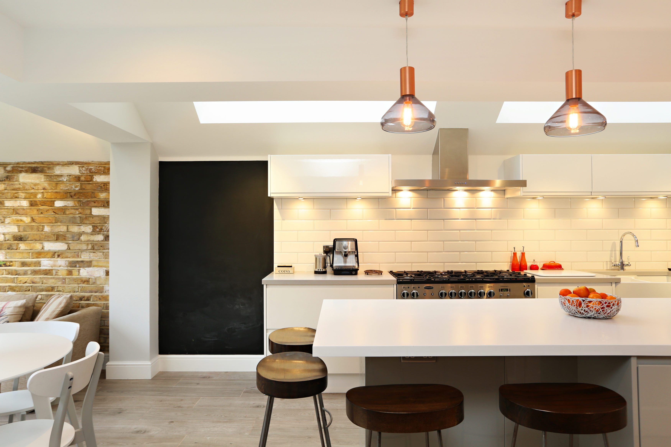

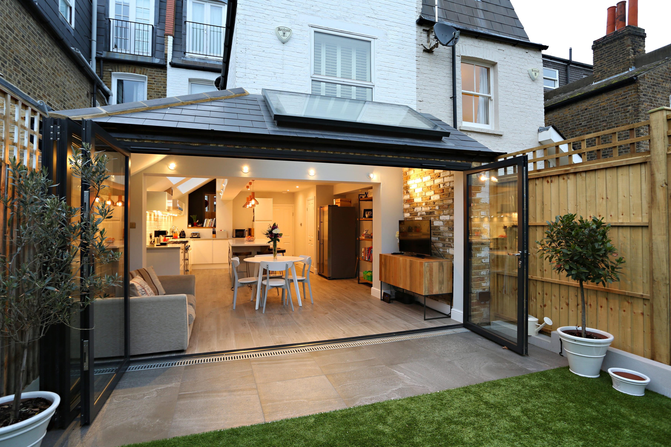 PROJECT DETAILS:
PROJECT DETAILS:
We are super excited to showcase this beautiful contemporary extension we have designed for our London Client,
The property has had a complete rear and side return extension creating a stunning open plan kitchen area overlooking the garden.
What truly sets this property off is its sleek streamline design, with impressive rooflights set down the side of the kitchen which flood the area with natural light, and the most inviting window seat placed at the rear overlooking this little urban garden.
