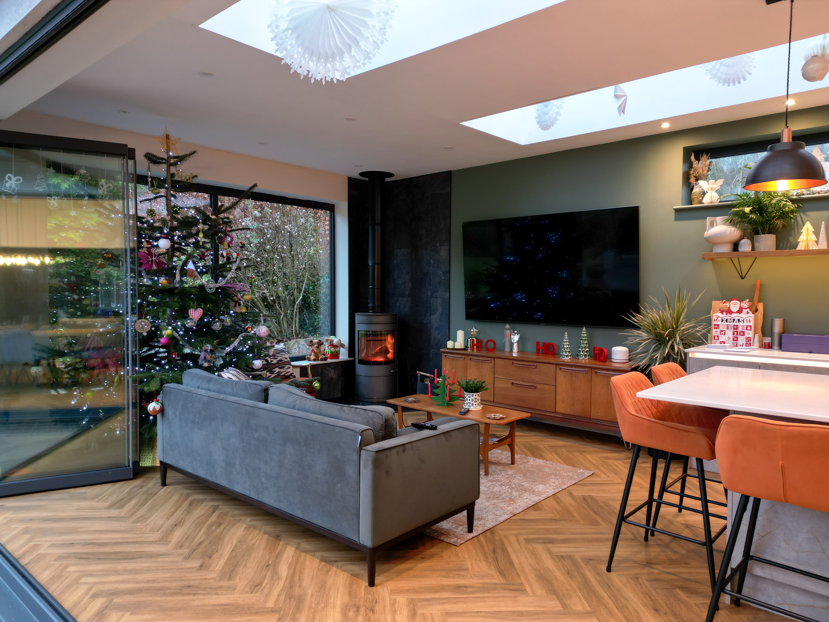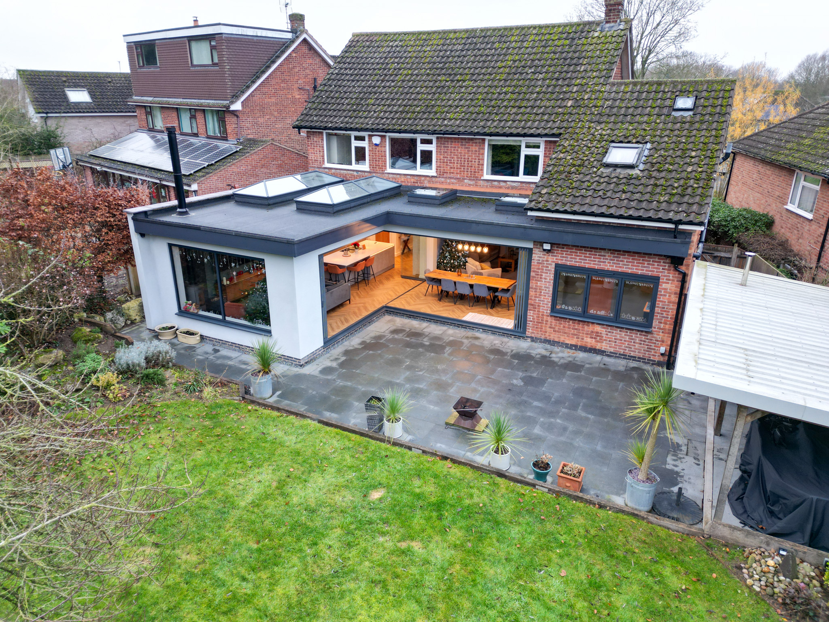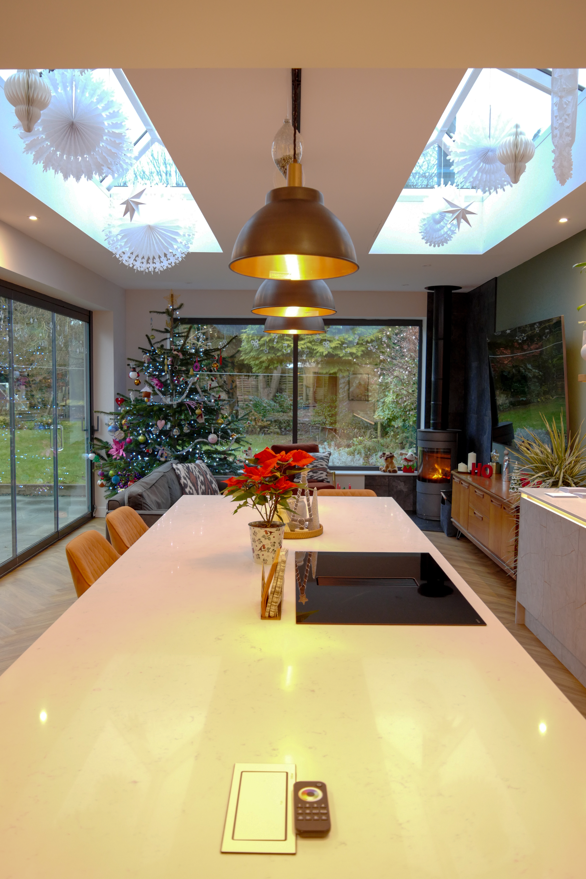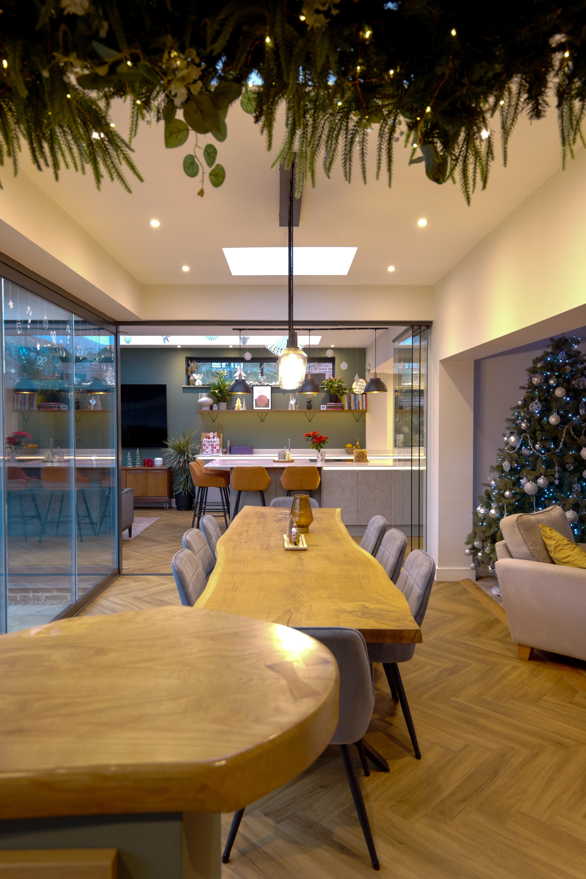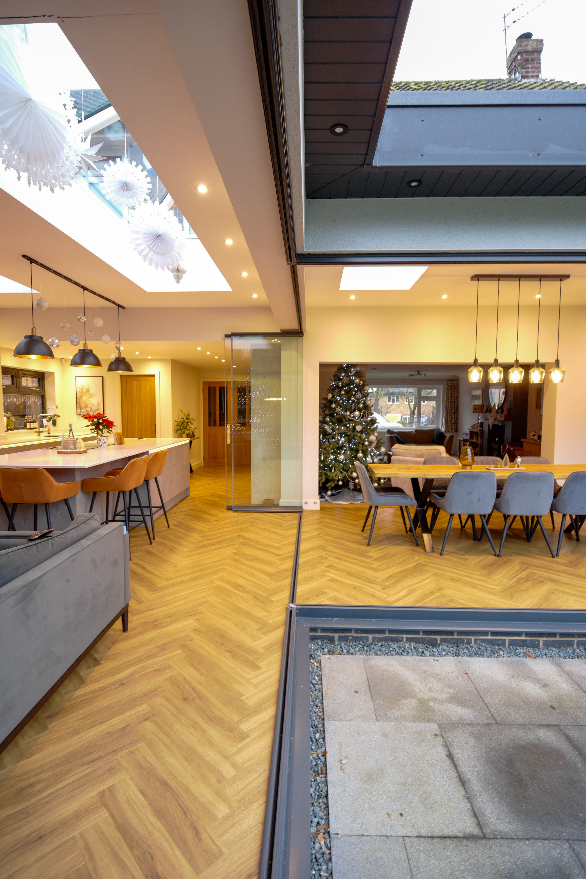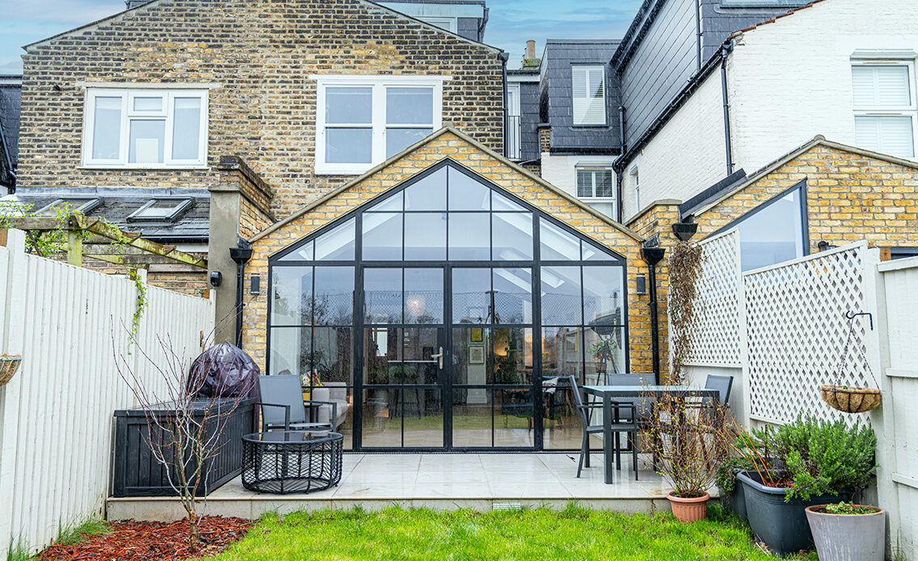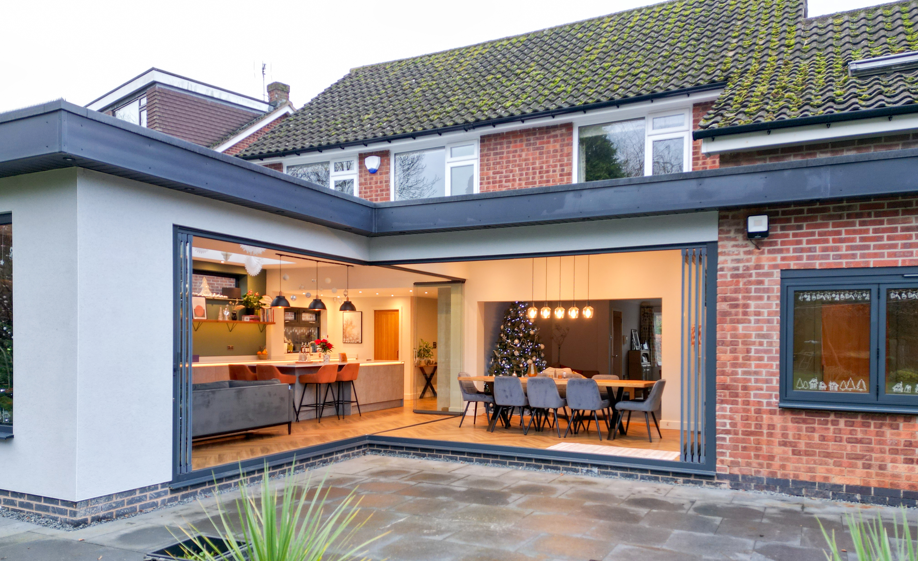
Project TAOB 22-54, a beautifully designed single-storey rear extension that transforms a client’s home into a spacious, open-plan living area perfectly suited for entertaining and everyday family life.
Name
Single-Storey Rear Extension with Open-Plan Living
Location
Leicestershire, UK
Date
2024
Code
TAOB 21-109
Status
Complete

Single Storey Rear Extension Project Highlights
Full-Height Sliding Doors: The extension features expansive full-height sliding doors that create a completely open rear elevation from the living room, seamlessly flowing into the dining room and flooding the space with natural light.
Open-Plan Flow: Previously, the home lacked a cohesive open-plan layout. This project redefines the living space to flow effortlessly between zones, with flexible areas that open or close depending on the client’s needs.
Functional Kitchen Design: The new space includes a large kitchen with integrated storage and appliances, a pantry for added convenience and doors separating the kitchen and dining areas that can be fully opened to create an unobstructed flow.
Outdoor Entertaining: A standout feature is the fantastic bar space with a bifold window, allowing the clients to serve cocktails and beverages directly to guests outdoors — perfect for hosting events and social gatherings.
Ideal for Entertaining: The new open-plan area is designed to be the heart of the home, ideal for festive celebrations, family gatherings and entertaining friends throughout the year.
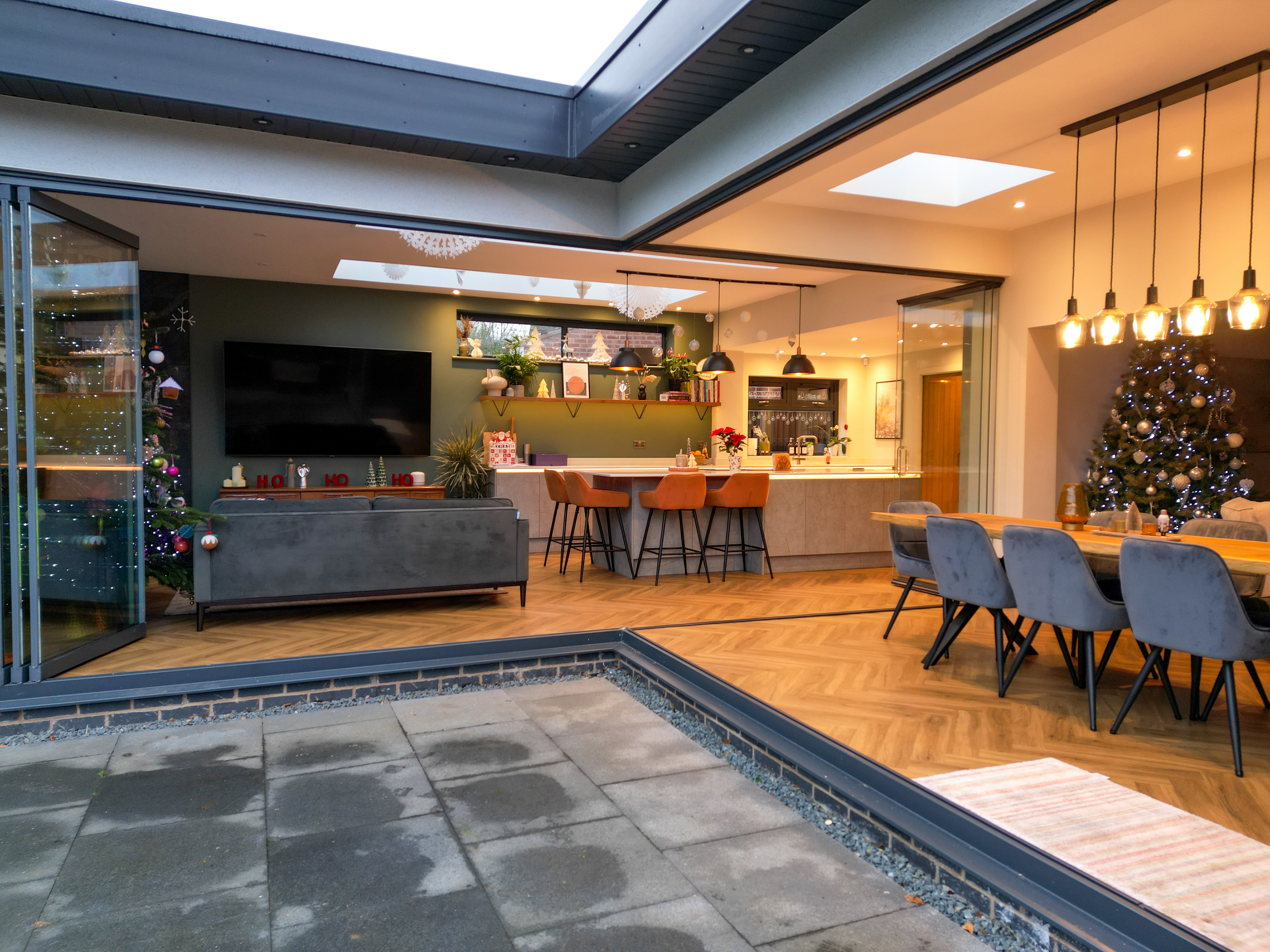
Design Features
Expansive full-height sliding doors
Large open-plan kitchen and dining area
Pantry and integrated kitchen storage
Bar space with bifold window connecting indoors to outdoors
Flexible zoning for versatile living and entertaining
