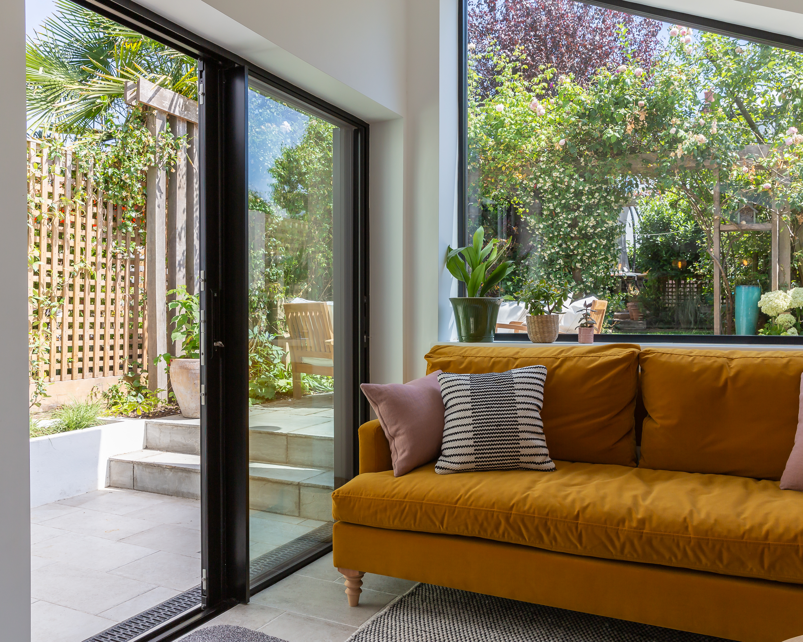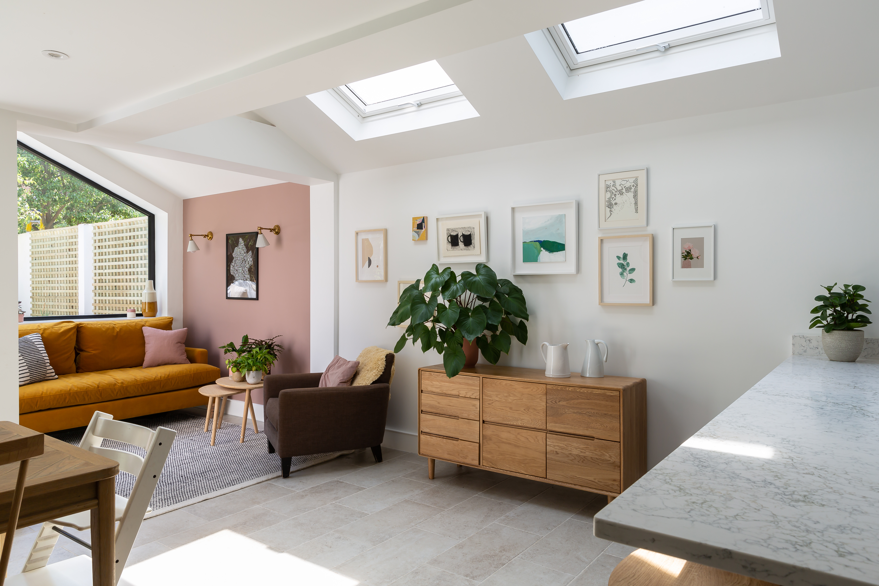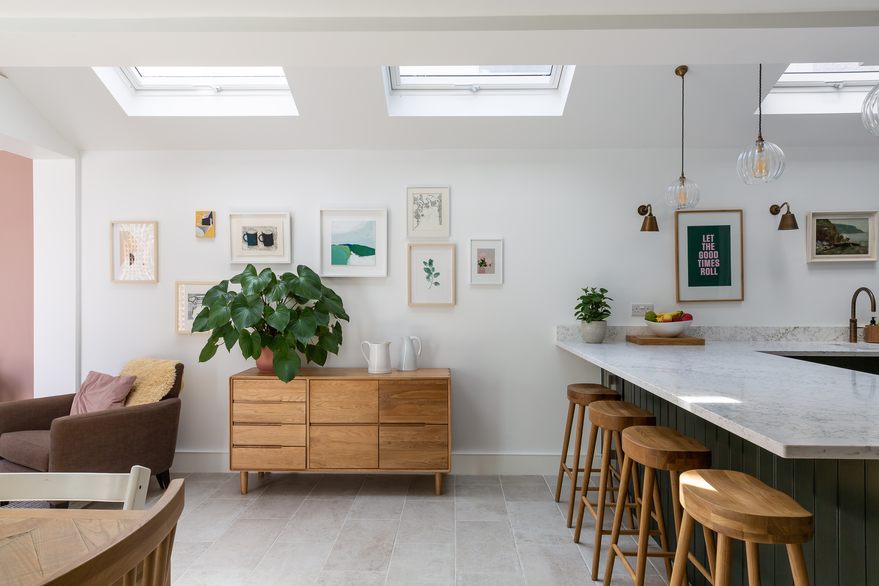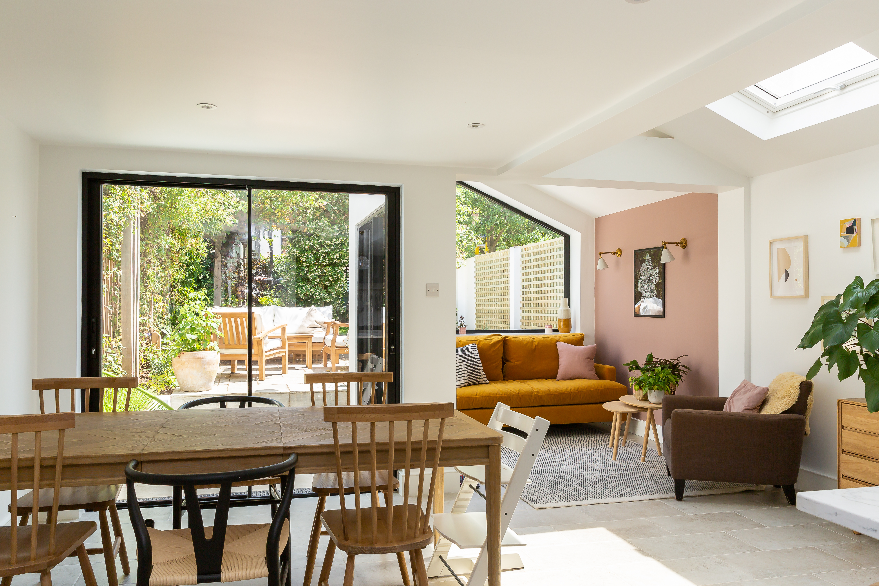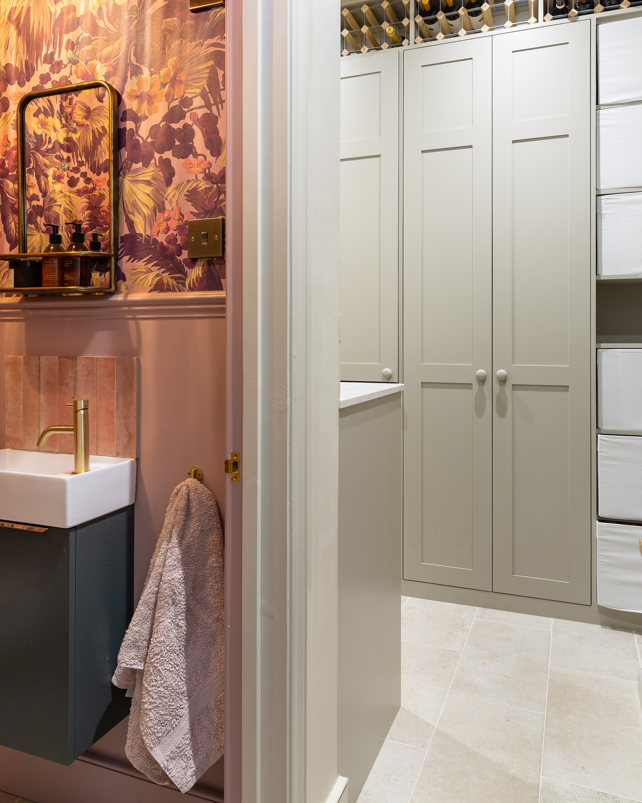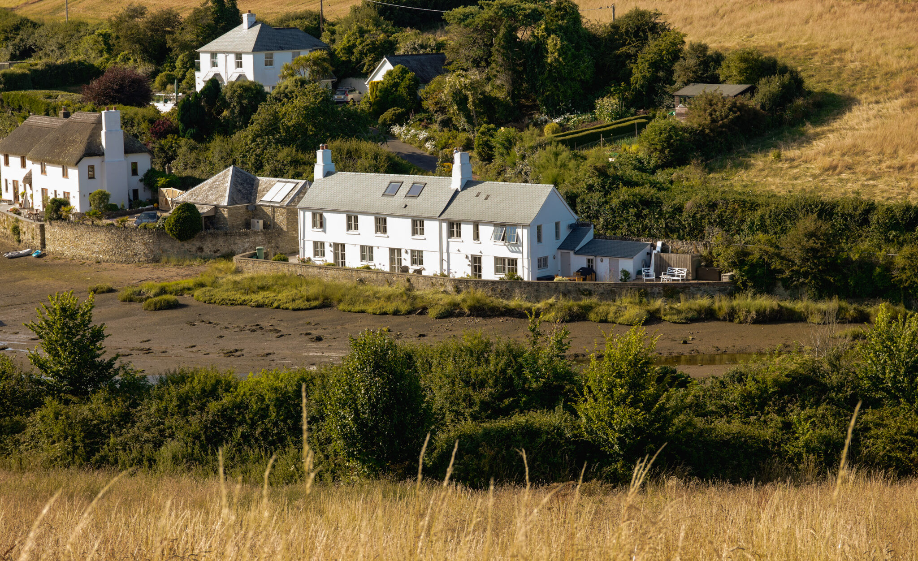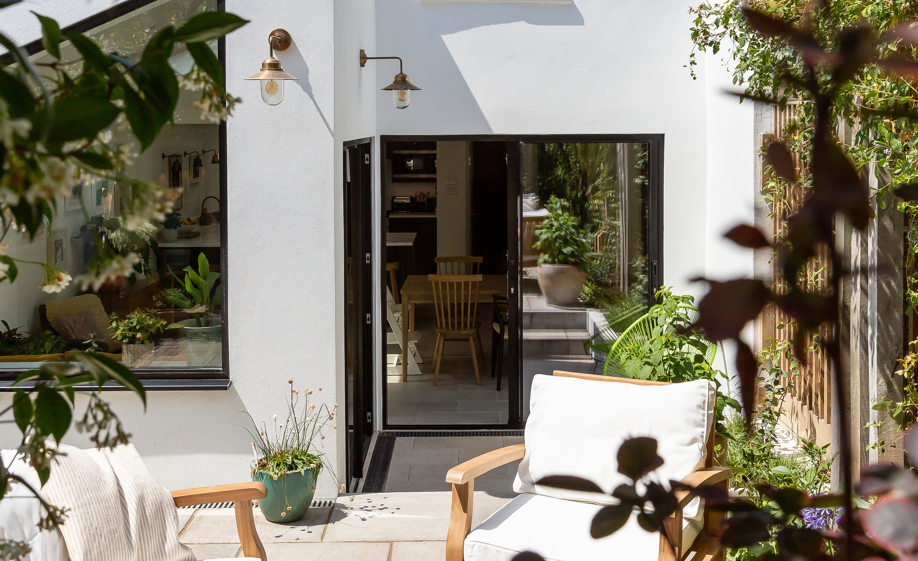
Project breakdown:
– Construct a timber framed mono pitched roof to the side return and a gable roof to the rear
– Extend the kitchen into the side return to finish 2.3m beyond the rear wing, allowing a snug to the rear extension
-Divide part of the rear reception to allow for a new utility and wc
-Remove of the chimney in the rear reception, kitchen and 1st floor bedroom above
Name
Rear Extension
Location
London, UK
Date
2025
Status
Complete
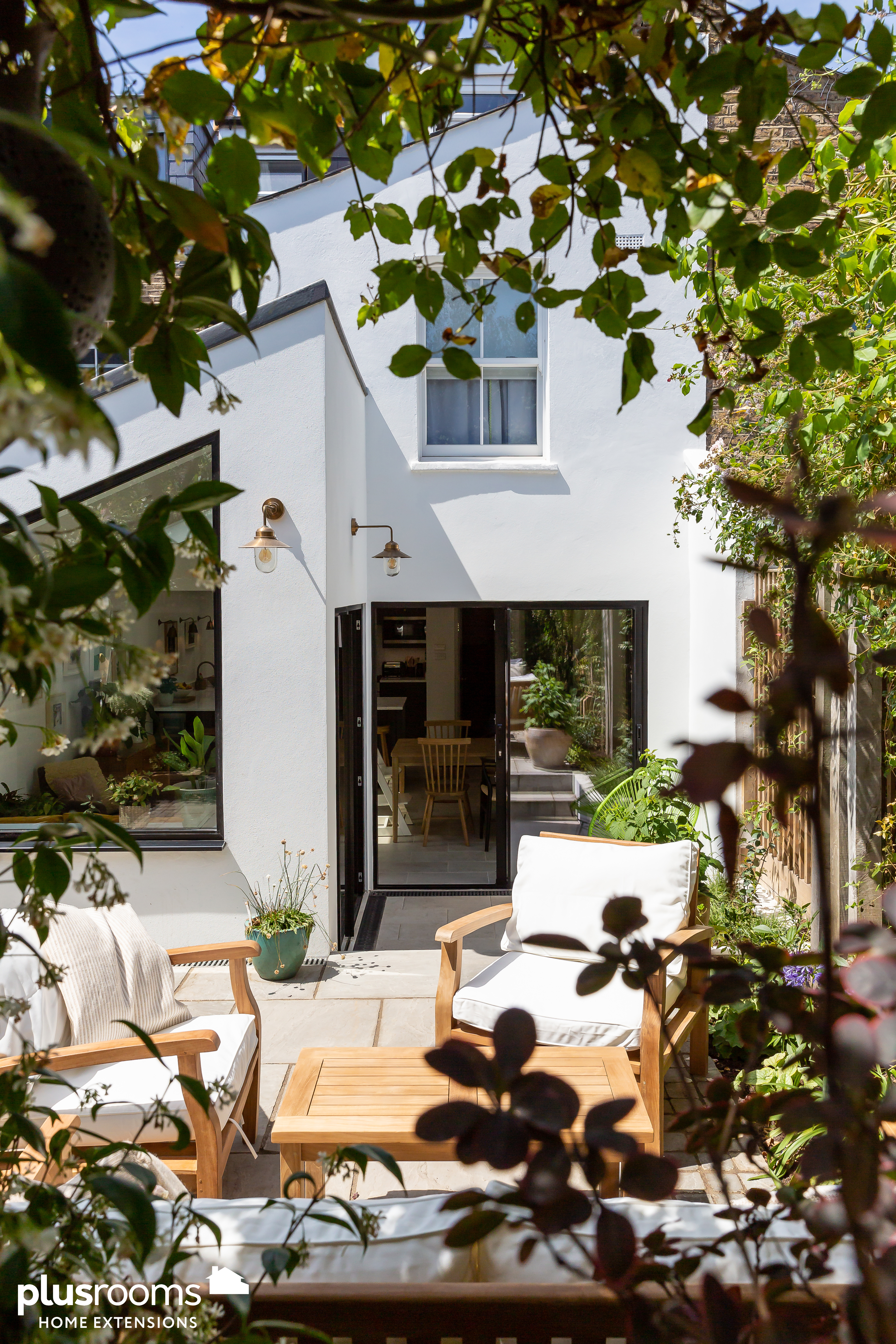
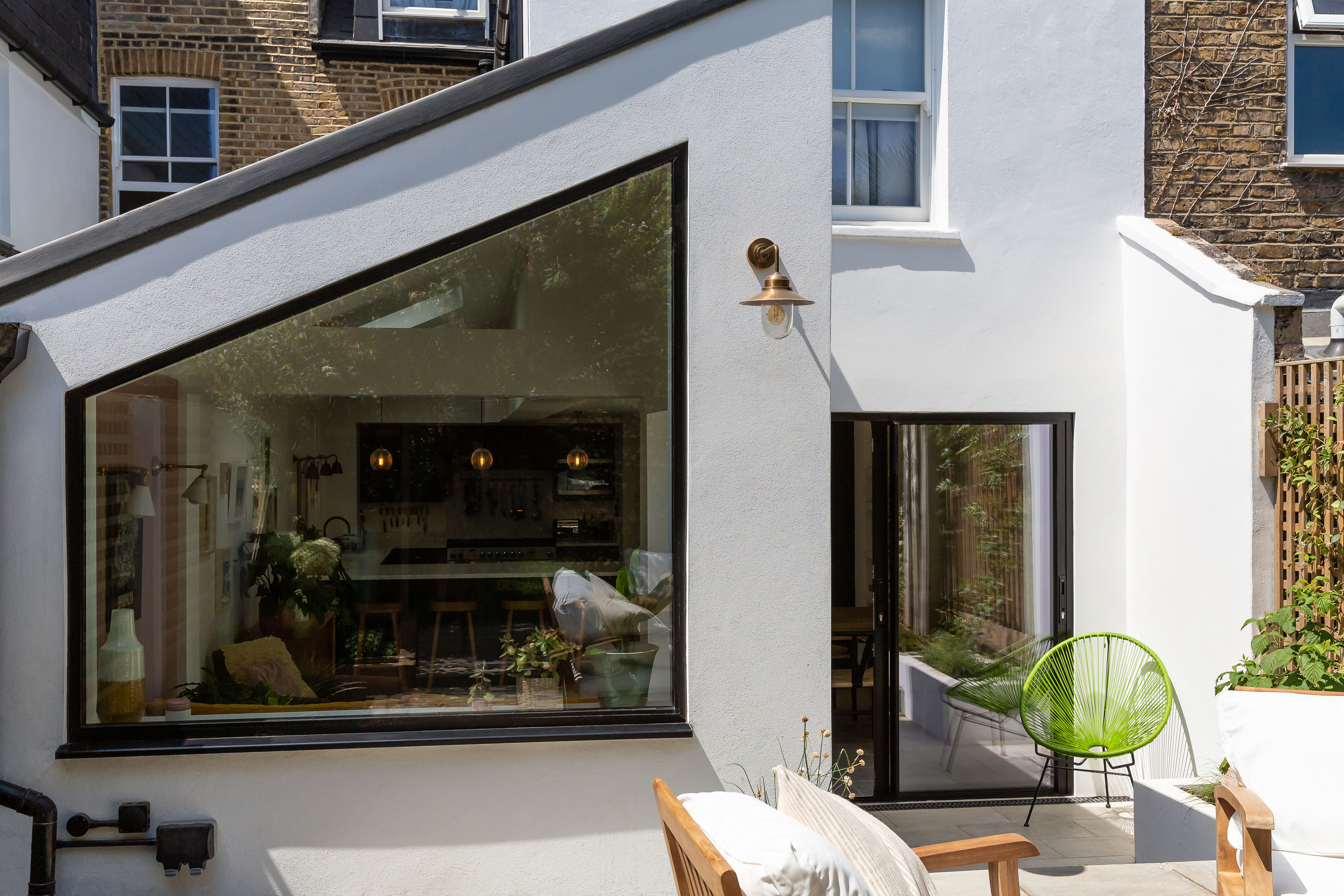
This East Dulwich extension project, completed in collaboration with Plusrooms, transformed a traditional terraced house into a spacious and versatile family home.
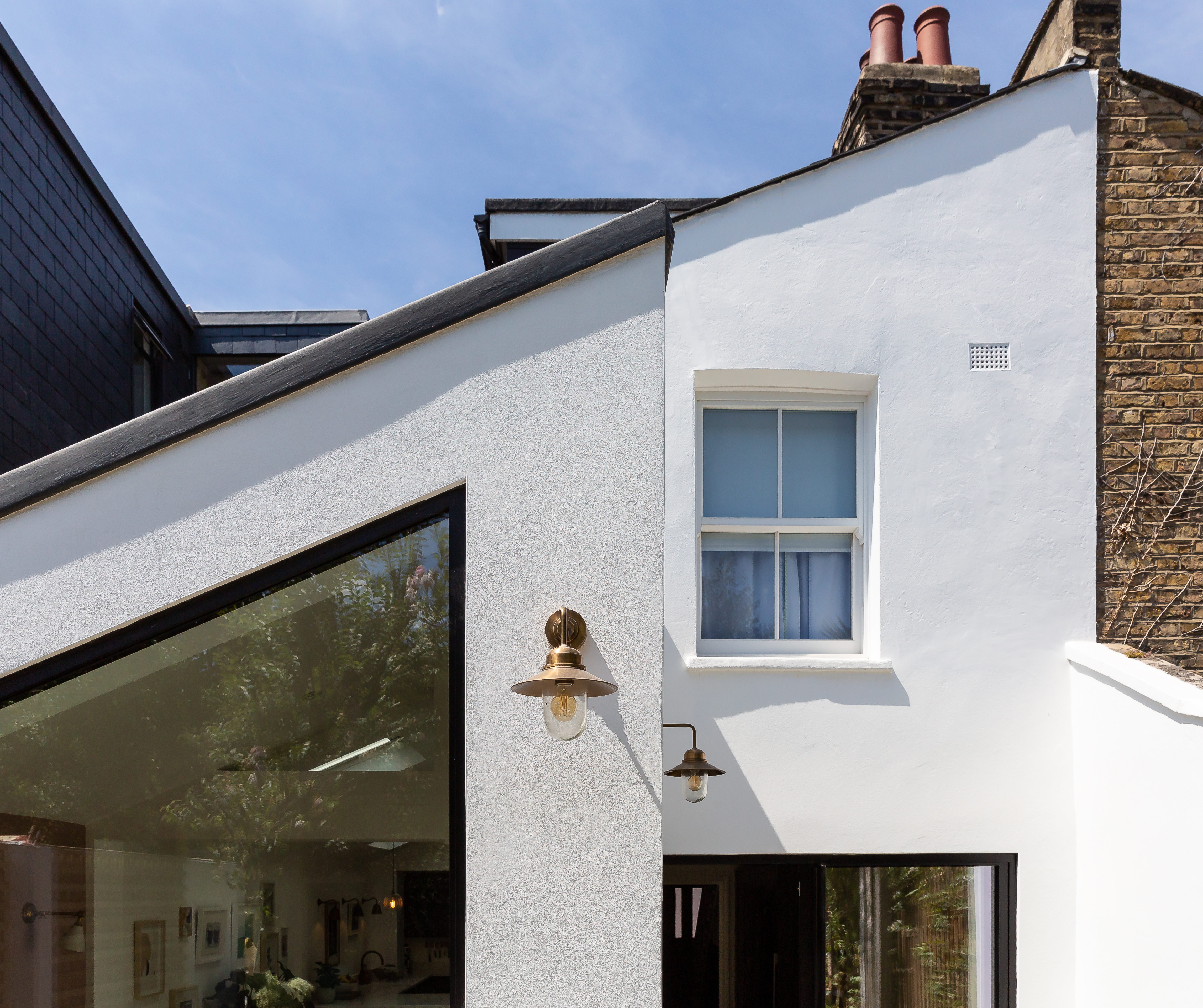
A mono-pitched roof over the side return and a gable roof at the rear enabled a seamless expansion of the kitchen, dining, and living areas—each with a distinct purpose yet connected as one harmonious space.
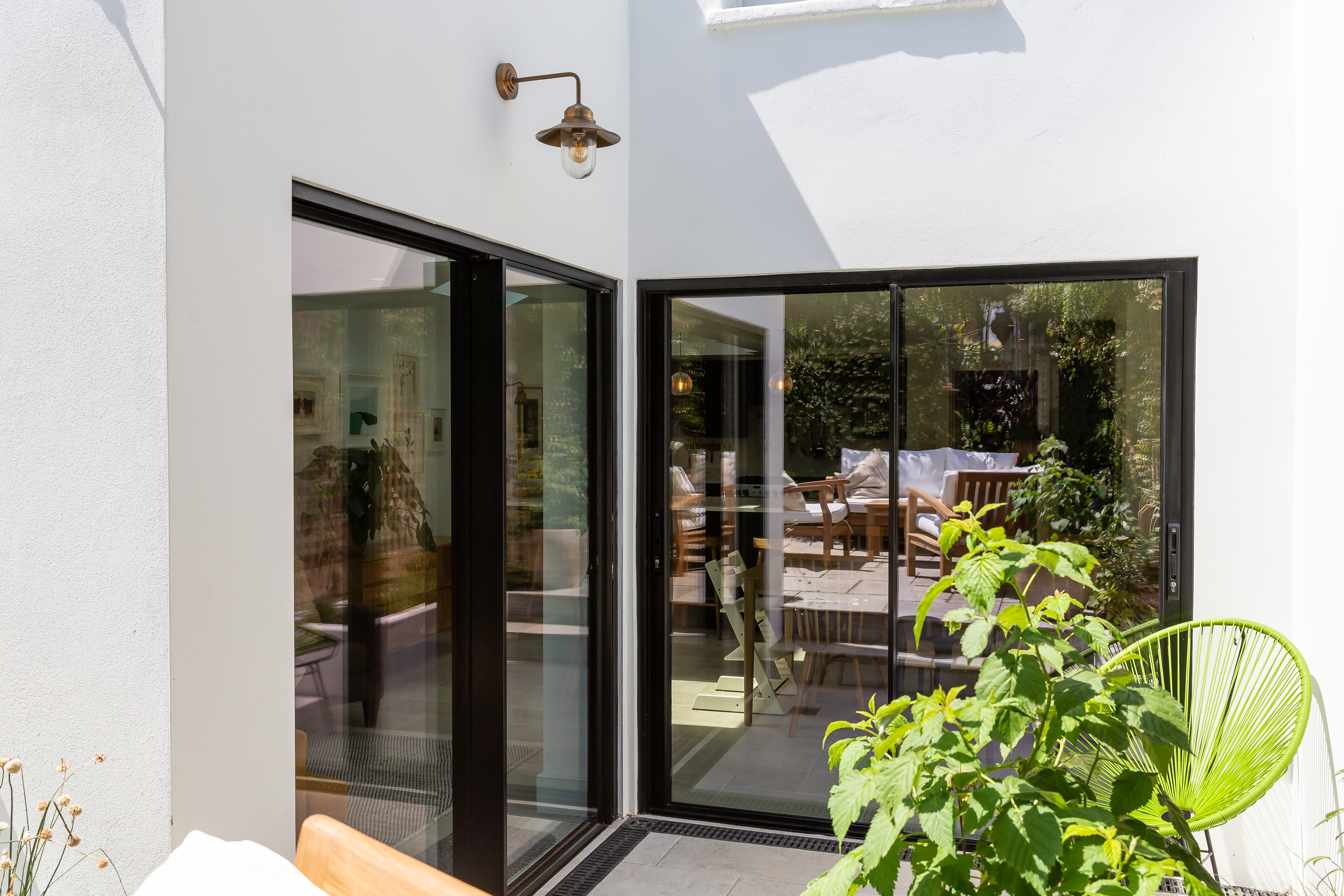
Key features include a new utility room, WC and a cozy snug, achieved through smart spatial reconfiguration and the removal of interior chimney breasts to enhance flow and functionality.
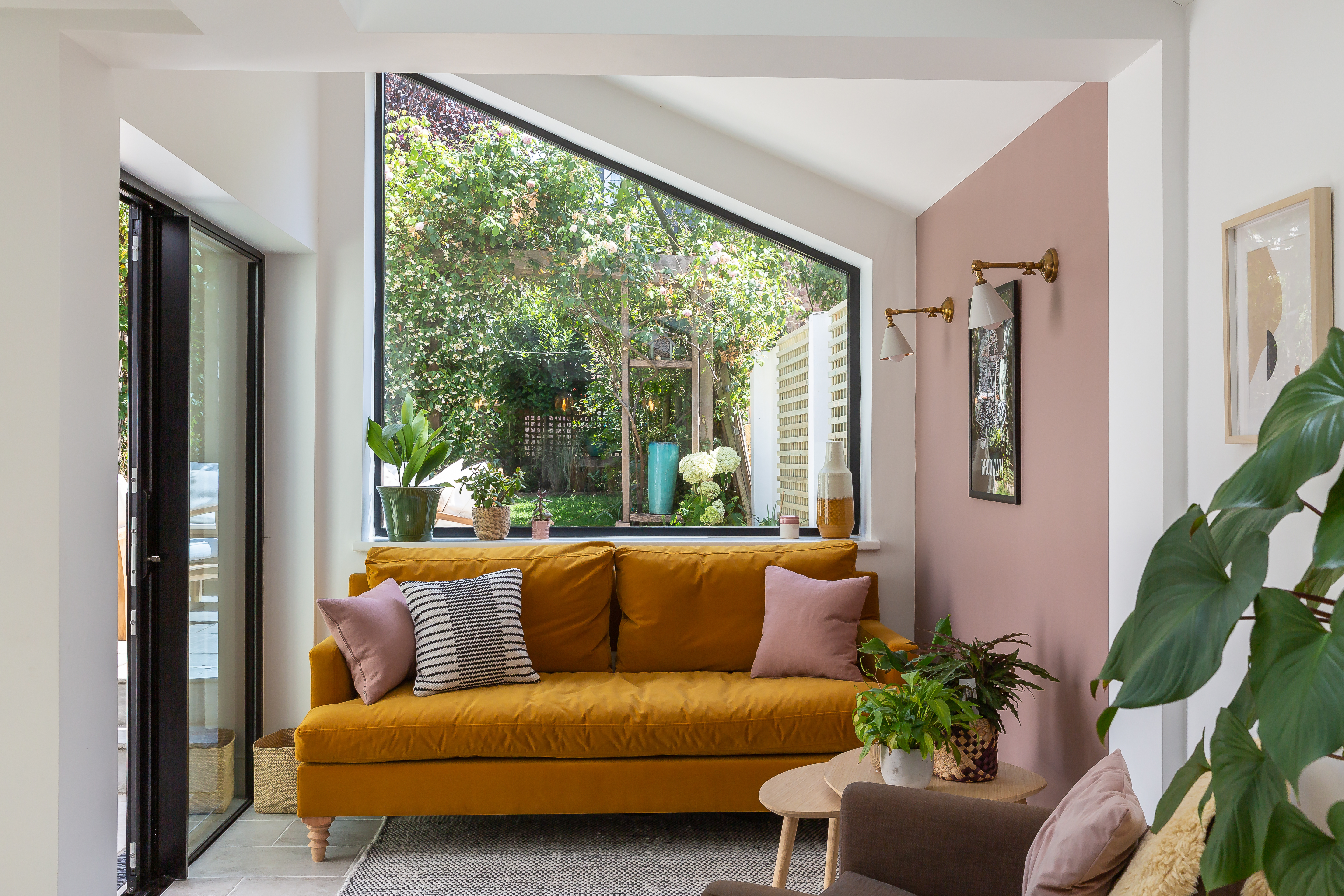
The kitchen, living and dining space all have a feeling of having their own separate entity, whilst still allowing the whole family to still be intertwined.
