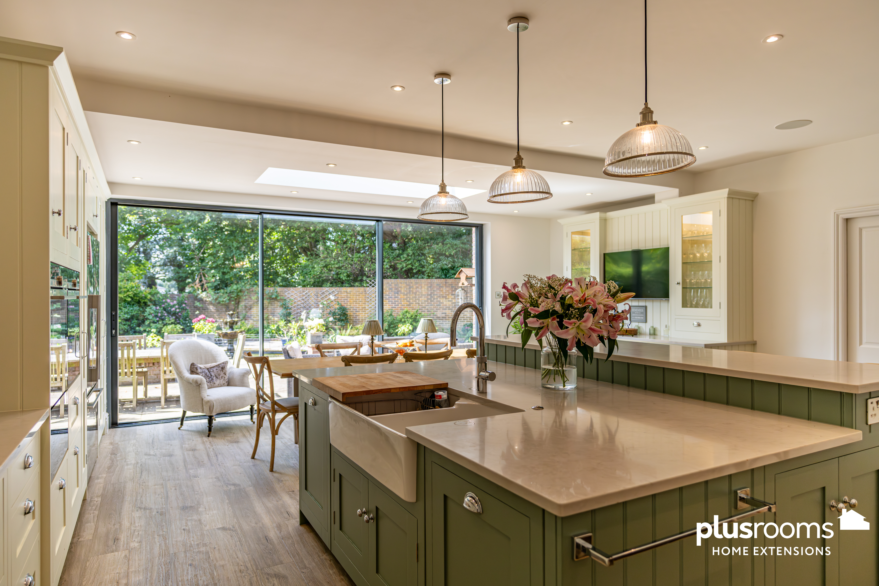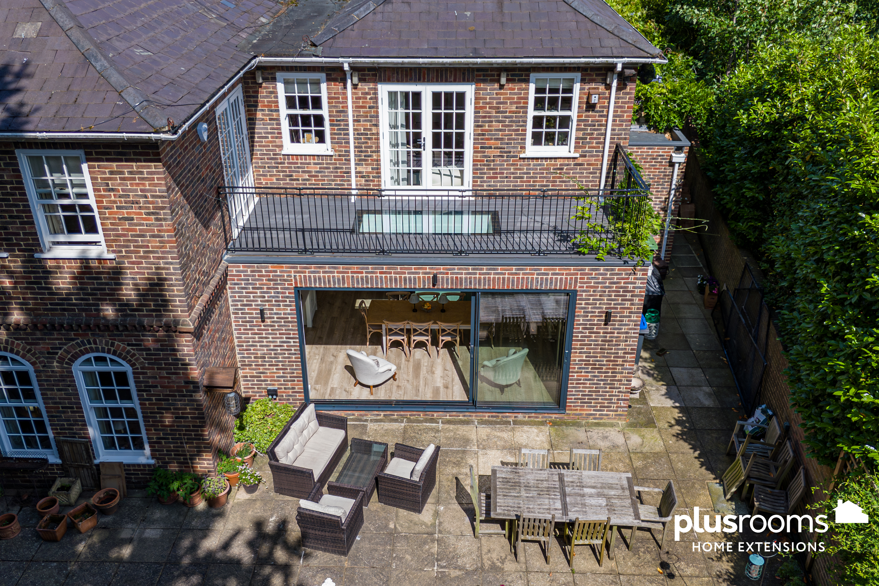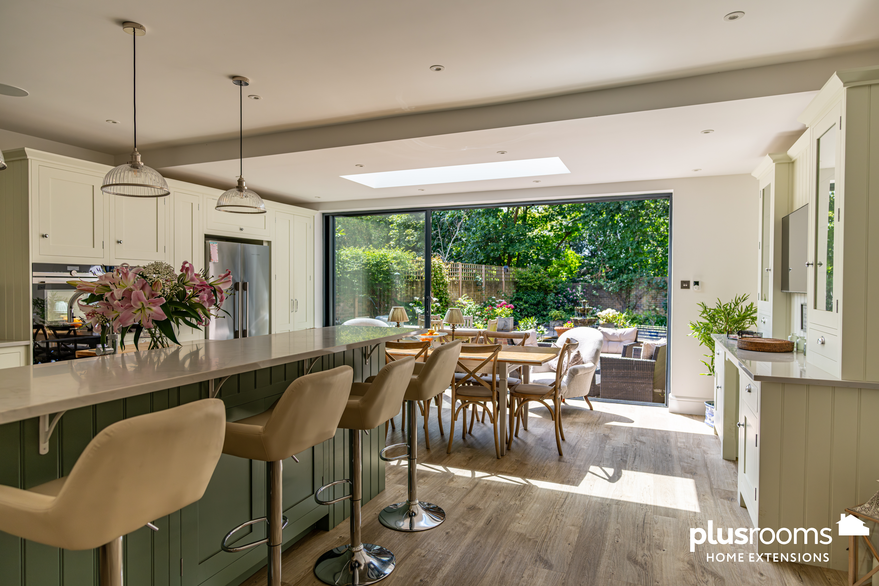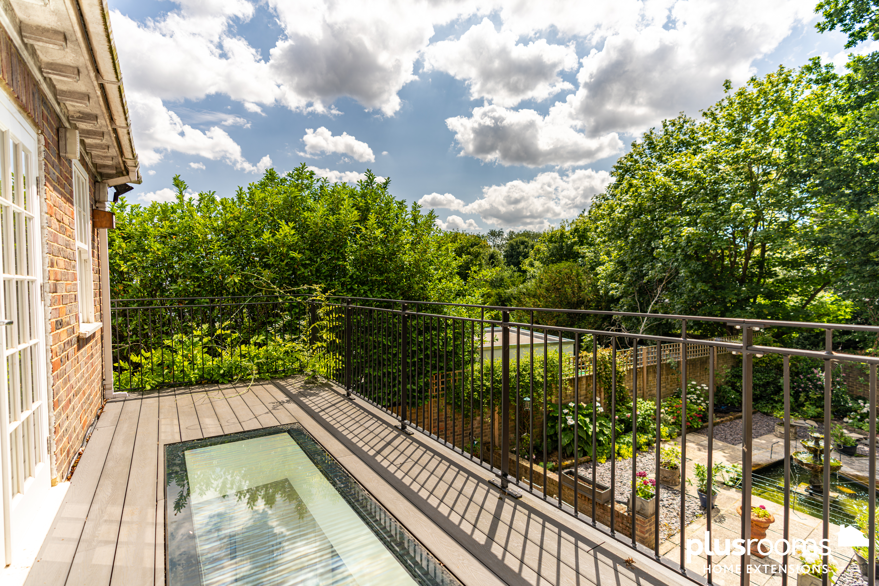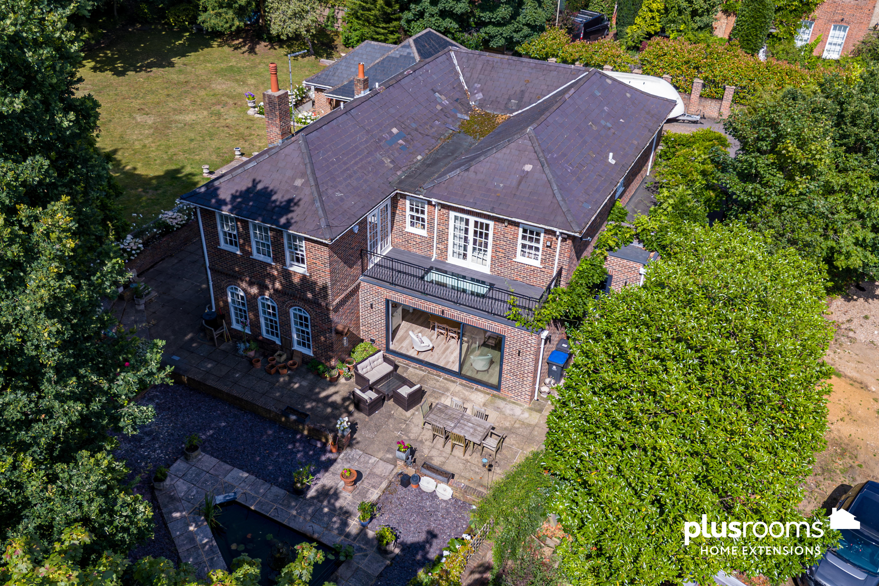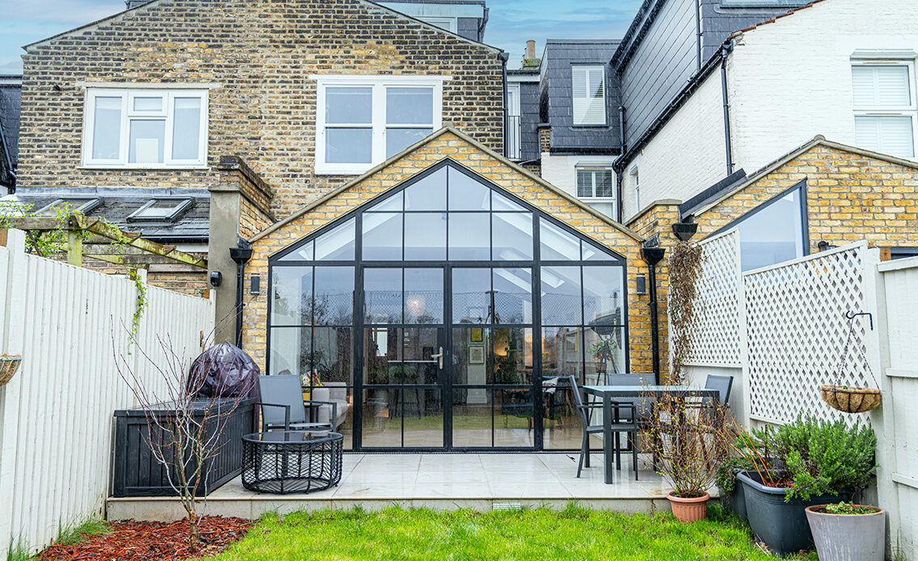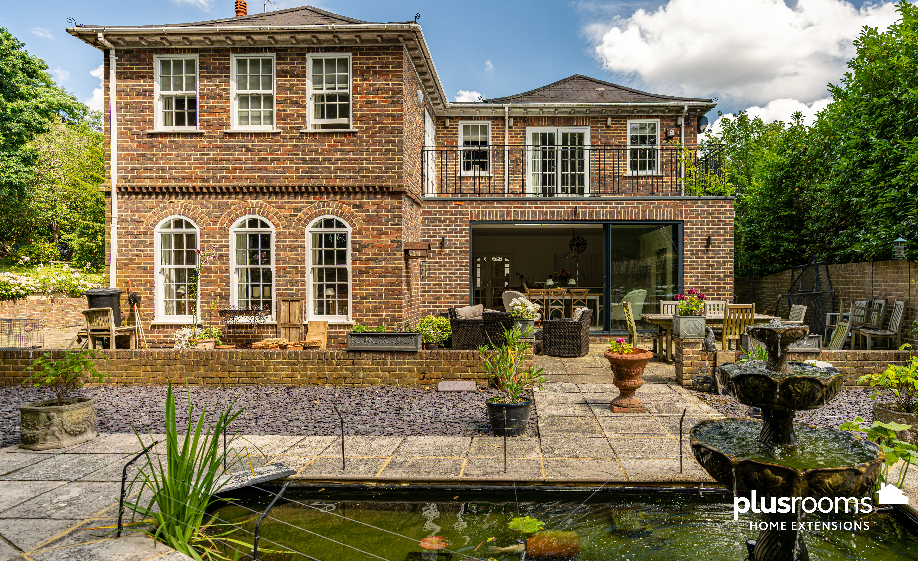
We’re proud to showcase Project P22-84, a beautifully executed rear extension in London, delivered in close collaboration with Plusrooms. This residential project transforms the ground floor of a family home, creating a spacious open-plan living area that connects seamlessly to the rear garden.
This extension balances modern design with practical family living, demonstrating the strength of collaborative design and build expertise between TAOB and Plusrooms.
Name
Rear Extension
Location
London, UK
Date
2025
Code
P22-84
Status
Complete

Key Features
Open-Plan Kitchen Extension: A spacious kitchen redesign that flows naturally into the garden space, perfect for family living and entertaining.
Roof Terrace Support: Removal of internal columns while structurally preserving the original roof terrace above.
Timber-Framed Flat Roof: Adds warmth and modern contrast to the contemporary glass and brickwork.
Utility Room & Study: A smart new side extension houses a utility room, while the former utility space has been transformed into a dedicated study.

