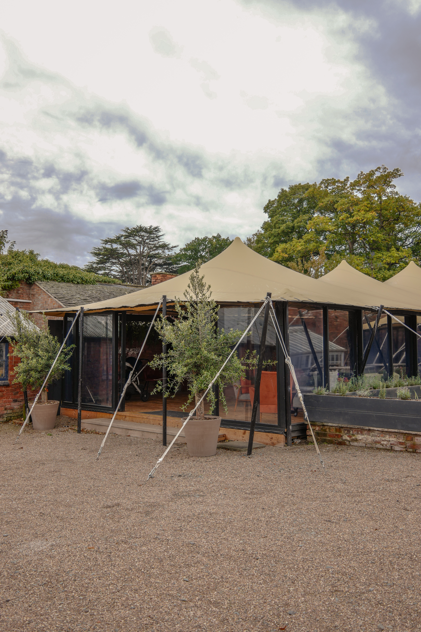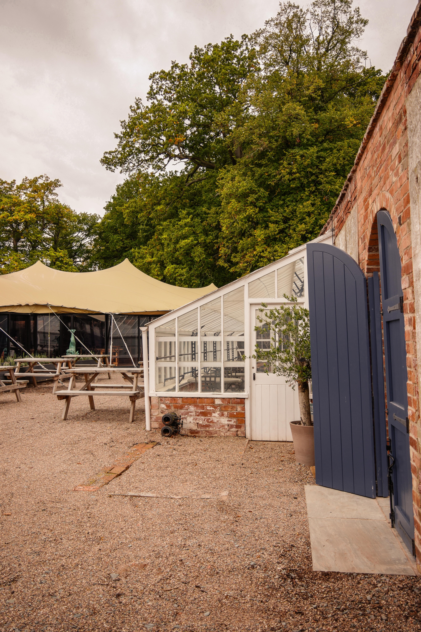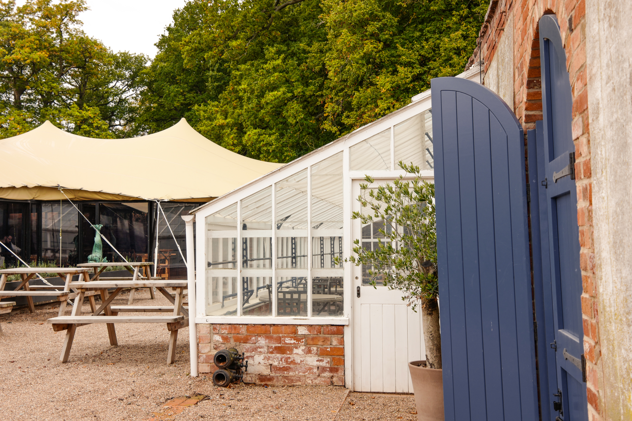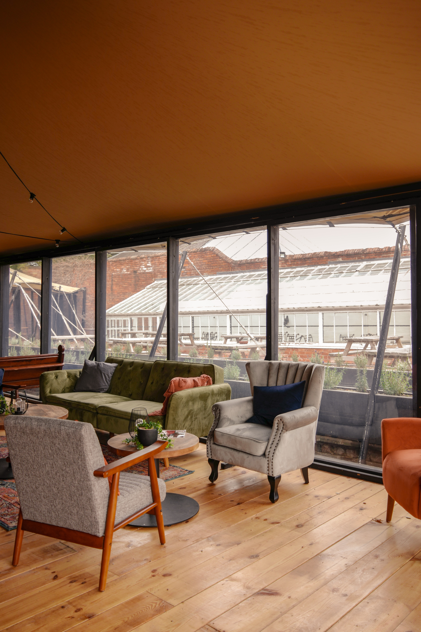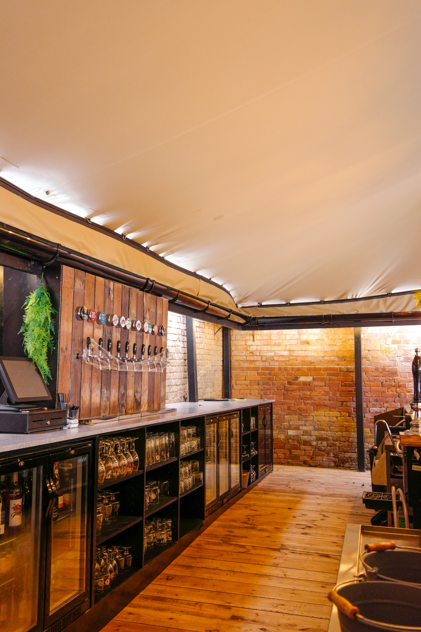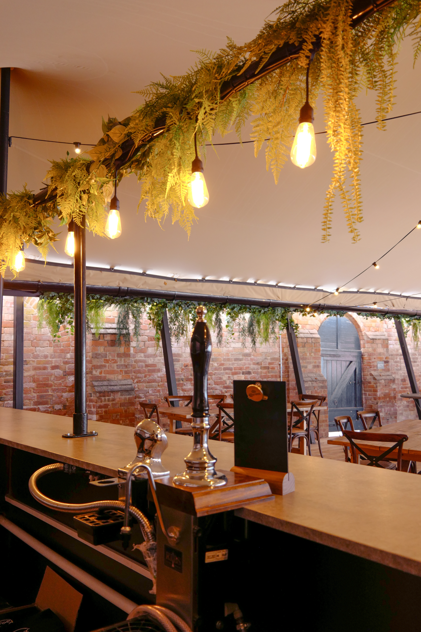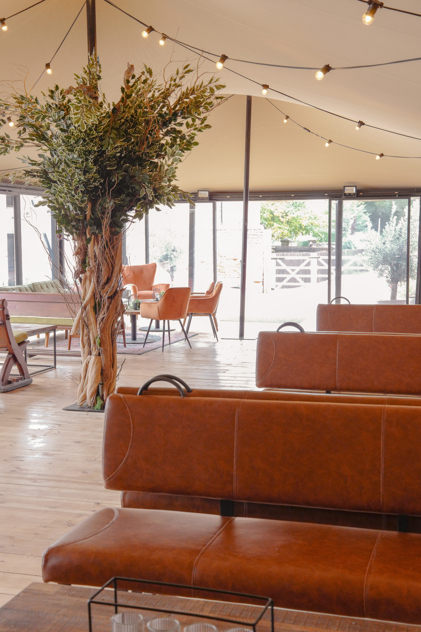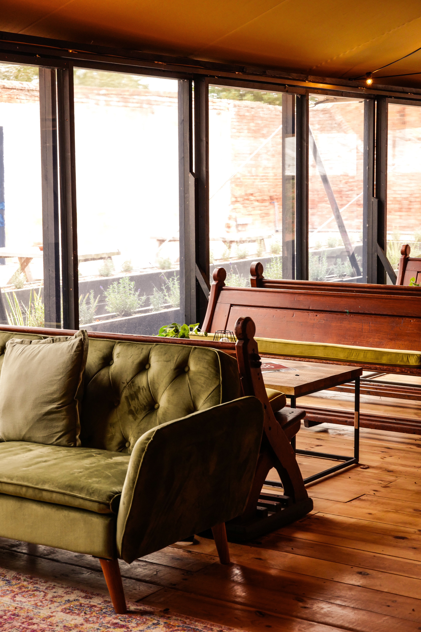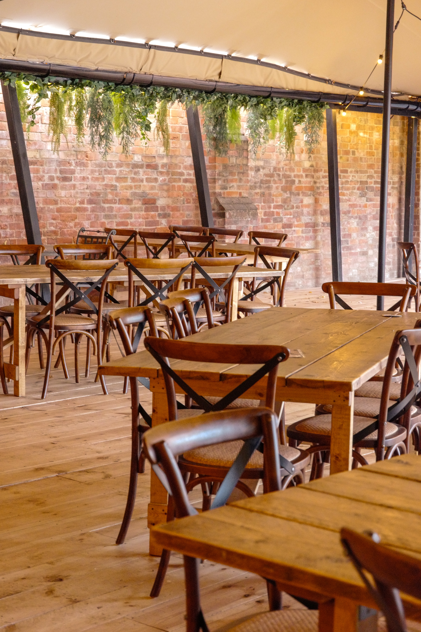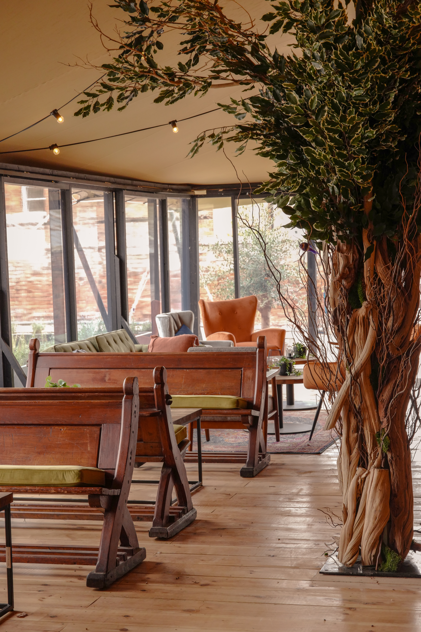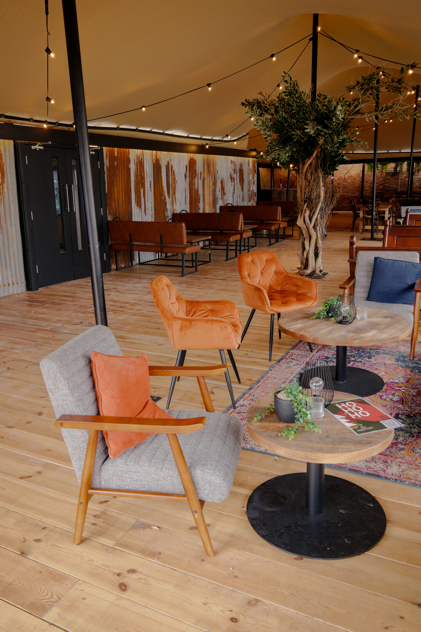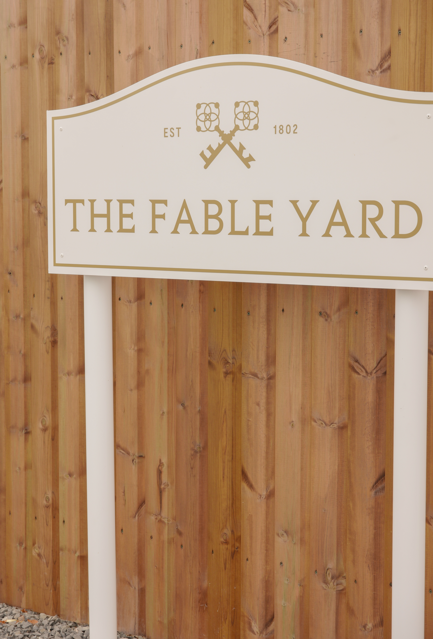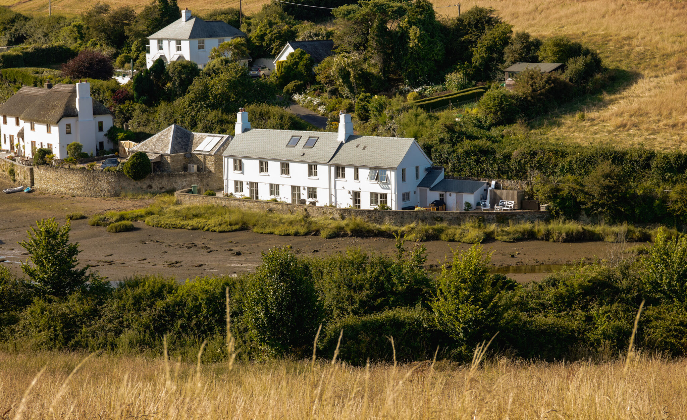
Name
Building Conservation Project The Fable Yard at Whatton House
Location
Leicestershire, UK
Date
2025
Status
Complete
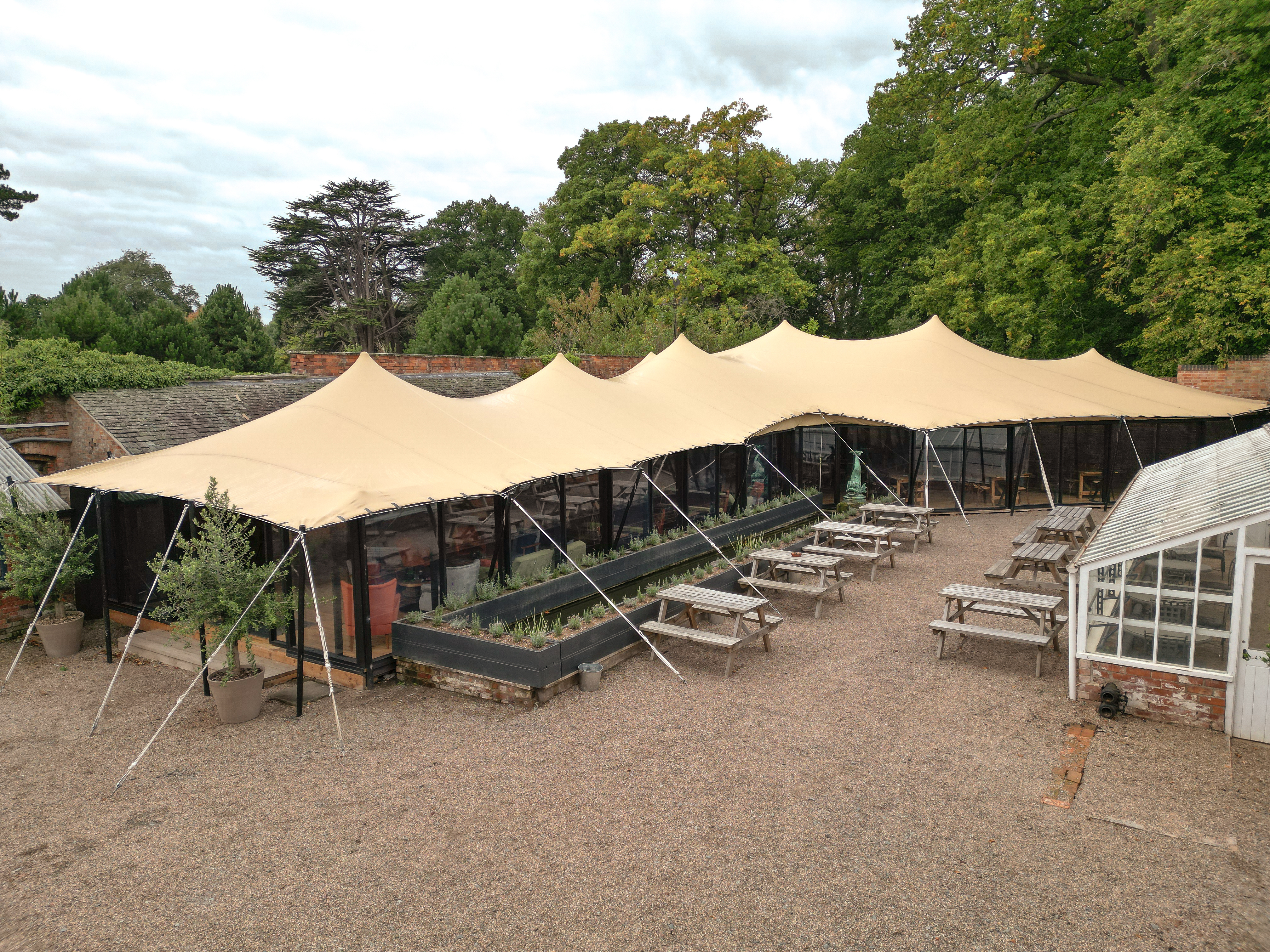
Introduction to Building Conservation
Building Conservation is at the heart of responsible architectural design. It ensures the preservation, repair and adaptive reuse of historic buildings while introducing new layers of life and use. At TAOB, we specialise in balancing heritage sensitivity with contemporary design innovation.
Our work at Whatton House exemplifies this philosophy — conserving an old motor house steeped in mechanical history, while transforming it into The Fable Yard, a vibrant bar and social venue curated by Wonderland Venues.
This project is a celebration of building conservation, sustainable design, and contextual architecture, demonstrating how old structures can continue to tell their stories through new uses.

Project Overview. The Fable Yard, Whatton House
Once an engine workshop that housed two of only sixty ever-made Autovia cars, the old motor house at Whatton House has long stood as a symbol of innovation. Today, it has been reimagined as The Fable Yard — a social hub where design meets history.
TAOB provided full architectural support, from the measured site survey to planning permission and design consultancy, ensuring that every element respected the estate’s character while enabling modern functionality.
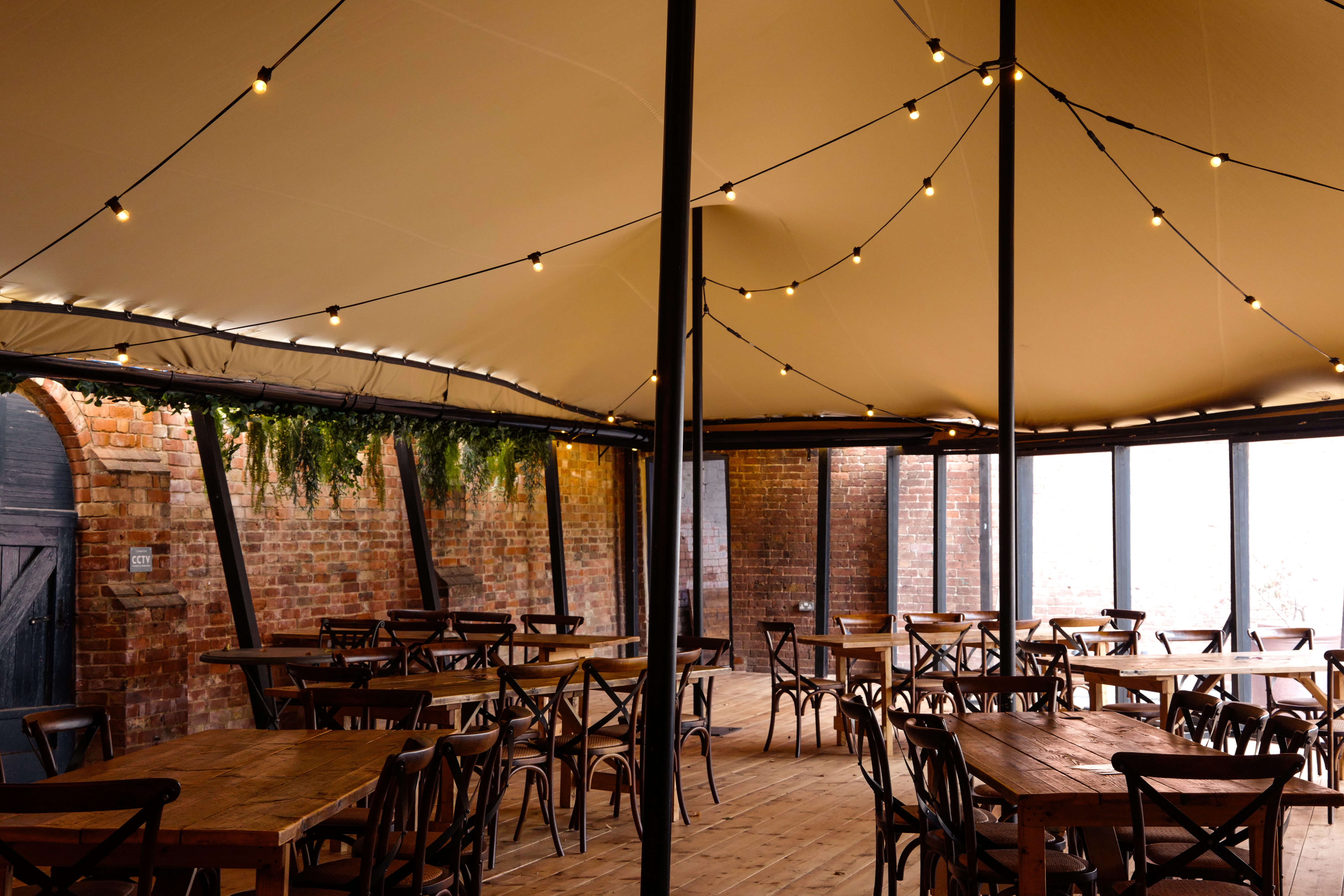
Heritage and Context. Preserving a Historic Motor House
The site’s significance lay not only in its architecture but in its industrial heritage. Building conservation demanded that we retain the building’s mechanical spirit — from the proportions of the bays to the raw materiality of its walls — while accommodating a contemporary event space.
Our approach to heritage sensitivity meant working closely with planners and conservation officers to maintain authenticity. Every new intervention was designed to complement, not compete with, the existing structure.
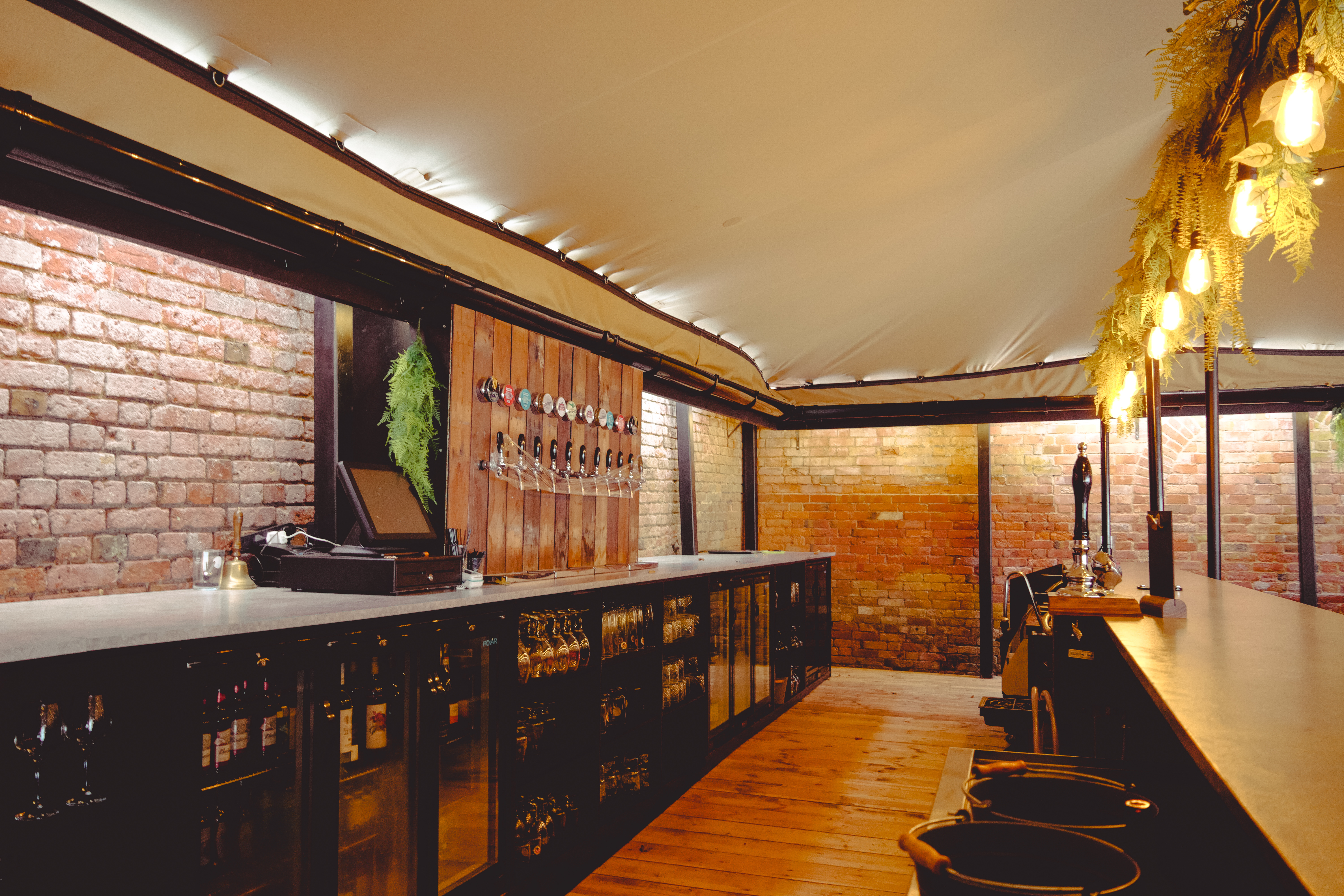
Planning Permission and Heritage Sensitivity
Converting a listed or historic structure requires careful navigation of planning permission processes and building regulations. TAOB supported Whatton House through:
Pre-application advice and heritage statements.
Detailed planning applications for change of use and extension.
Integration of Building Control and structural compliance.
Collaborative dialogue with conservation officers to preserve the site’s legacy.
This process exemplifies how building conservation works hand-in-hand with planning permissions and regulatory compliance to deliver architectural excellence.
The Building Conservation Approach
Our conservation strategy was guided by three principles:
Preserve the Past: Retain original fabric and structural character wherever possible.
Enhance the Present: Introduce new architectural interventions that celebrate contrast and connection.
Sustain the Future: Ensure energy efficiency, longevity, and flexible use.
The resulting design included:
A contemporary stretch tent addition to the side of the original building.
High-performance glazing surrounding the extension, opening views to the courtyard.
A layout celebrating openness and flow, replacing mechanical operations with social energy.
Through building conservation, we allowed history to breathe within a new architectural framework — where the echoes of engines are replaced by laughter and music.
Design Integration and Sustainable Design Solutions
Sustainability and conservation are deeply connected. Our use of reclaimed materials, sustainable insulation, and energy-efficient glazing reduced environmental impact while maintaining aesthetic harmony.
Key sustainable design elements included:
Reusing the existing structure to reduce embodied carbon.
Introducing daylight-optimised glazing for natural illumination.
Selecting eco-friendly finishes that respect the environment and the building’s fabric.
This is what sustainable architecture through building conservation achieves — balancing performance with preservation.
The Outcome. A Living Heritage Space
Today, The Fable Yard stands as a living piece of architecture — a heritage building adaptation that bridges past and present. It invites visitors to enjoy a drink beneath vaulted ceilings once filled with the hum of engines, surrounded by architecture that tells its own story.
From weddings to corporate events, it demonstrates how building conservation and adaptive reuse can shape memorable spaces that are as functional as they are beautiful.
TAOB’s Services and Expertise
TAOB delivered a complete range of architectural services for this conservation project, including:
Feasibility studies and concept design.
Measured surveys and site analysis.
Planning applications and listed building consent support.
Design integration of new structures and glazing systems.
Sustainability consulting and material specification.
Project management from concept to completion.
Each stage reflected our commitment to excellence in architectural design, heritage building adaptations, and sustainable design solutions.
Useful Links
