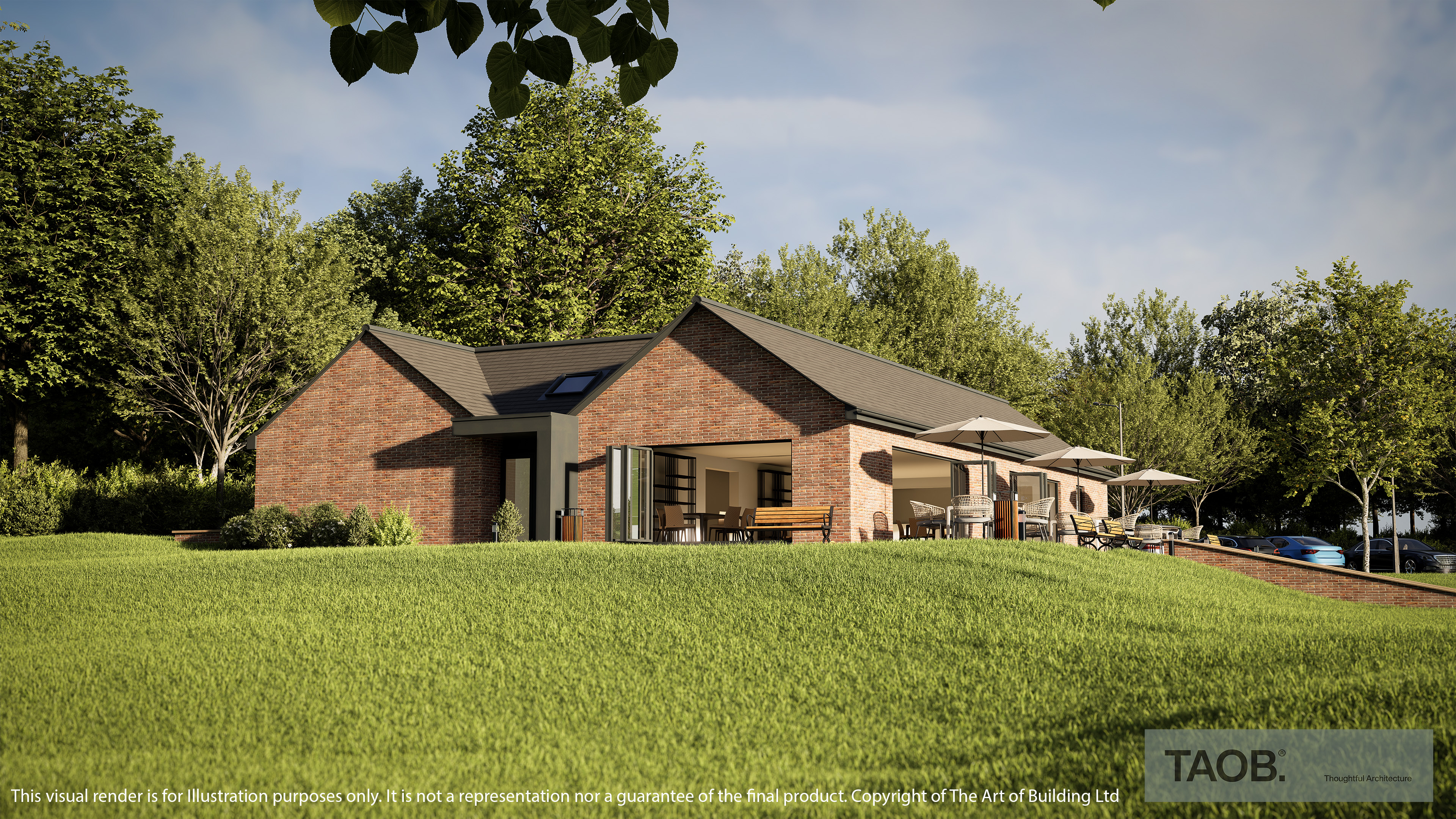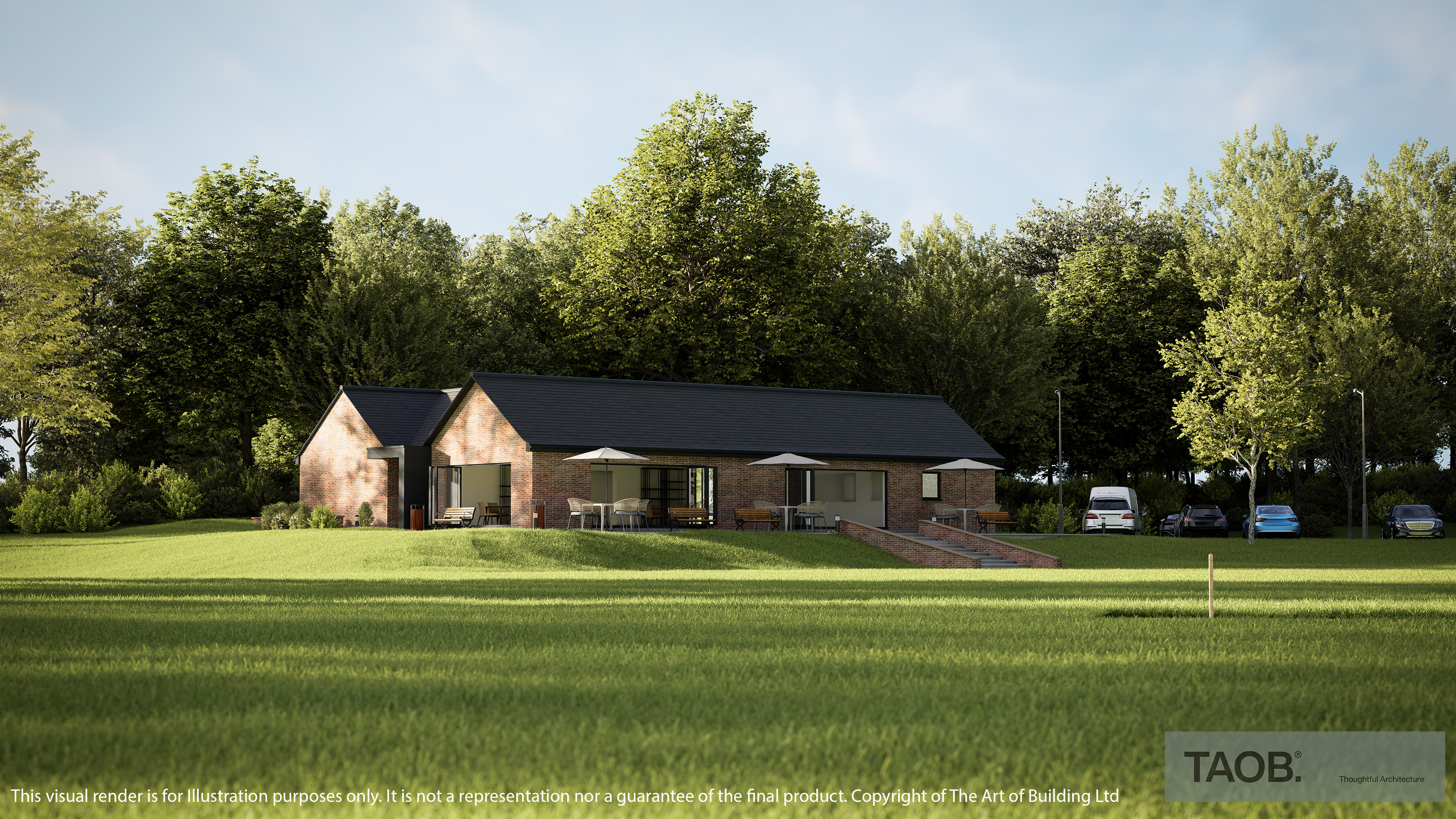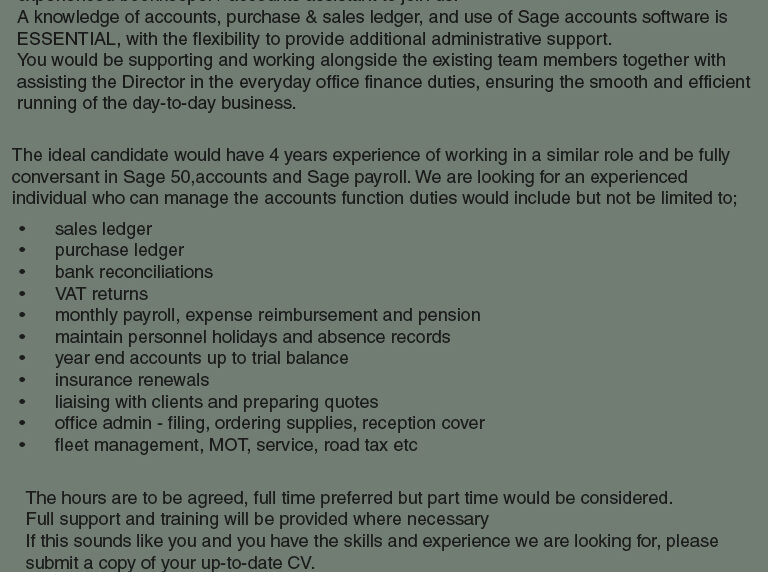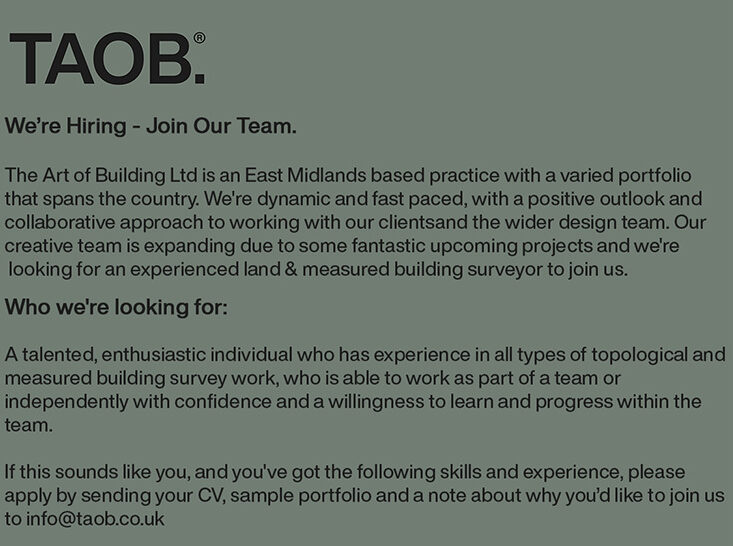
Architectural Concept Visualisation : Blending Contemporary with Context
The rendered design showcases a single-storey brick-clad extension that harmonises with the existing structure, maintaining visual coherence and integrity.
Large bi-fold doors and skylights invite natural light, promoting energy efficiency and user comfort.
With open-plan interiors, the space is flexible enough for club events, meetings or relaxation after a match.
Key architectural features include:
Open and versatile layout with seamless indoor-outdoor flow
Dedicated patio areas with outdoor seating, ideal for social gatherings
Enhanced accessibility and site integration

The Power of 3D Architectural Visualisation
High-quality 3D rendering is more than just an artistic impression—it’s a powerful communication tool. Our architectural visualisation services help clients and planning committees clearly understand the spatial layout, material finishes and design intent.
By using a 3D modelling software, we’re able to present a realistic representation of how the completed sports hub will look, interact with natural light and integrate with the landscape.

Designed for a community
This sports club extension is not just a building—it’s a community asset.
The design considers current and future needs, supporting both athletic performance and a sense of belonging.
Our vision is to help local clubs evolve into modern, multi-use community spaces that encourage wellbeing and connection.
At TAOB we a proud to support local business’



