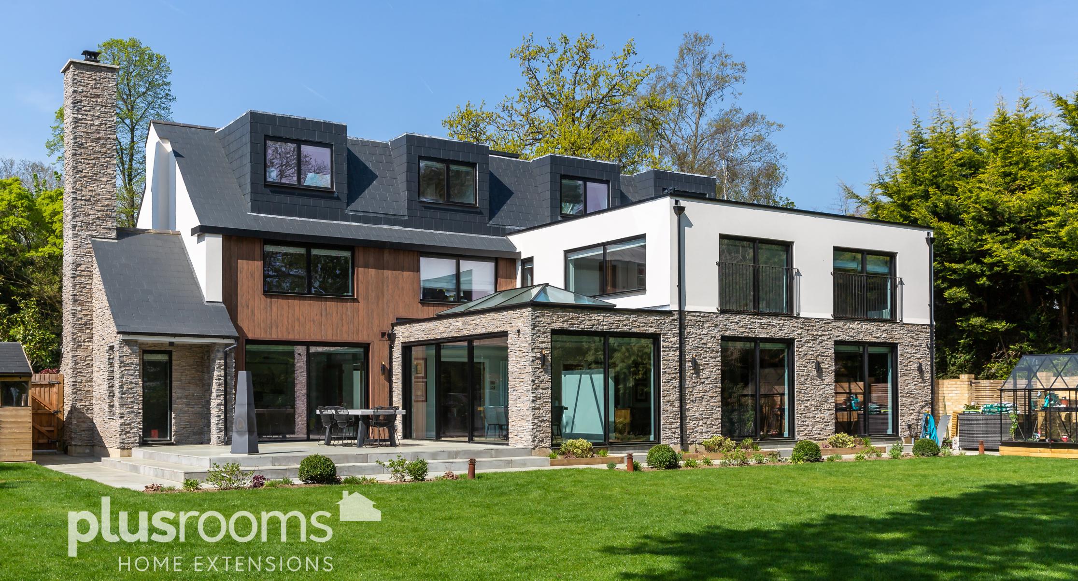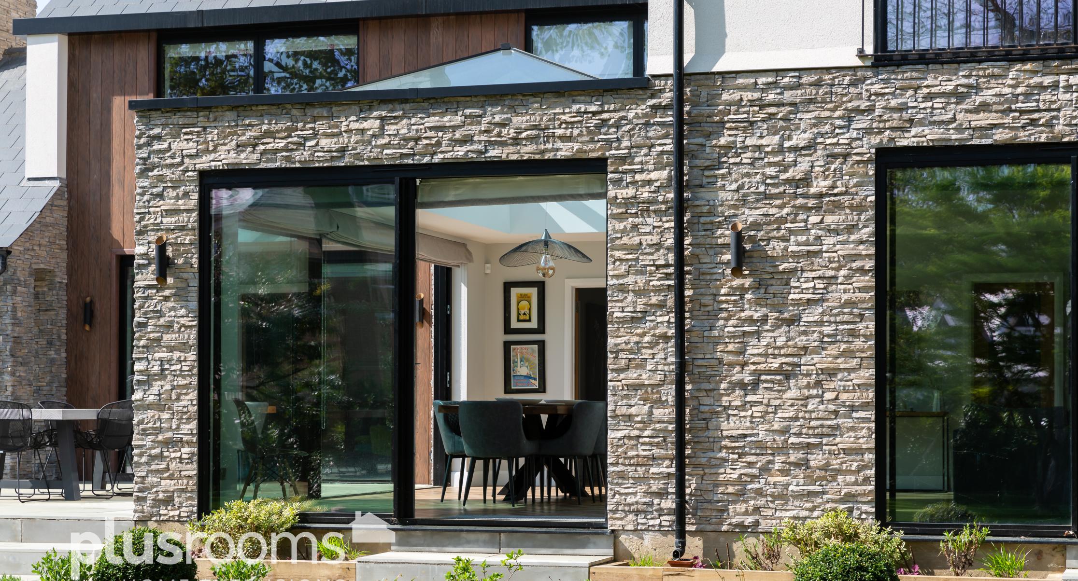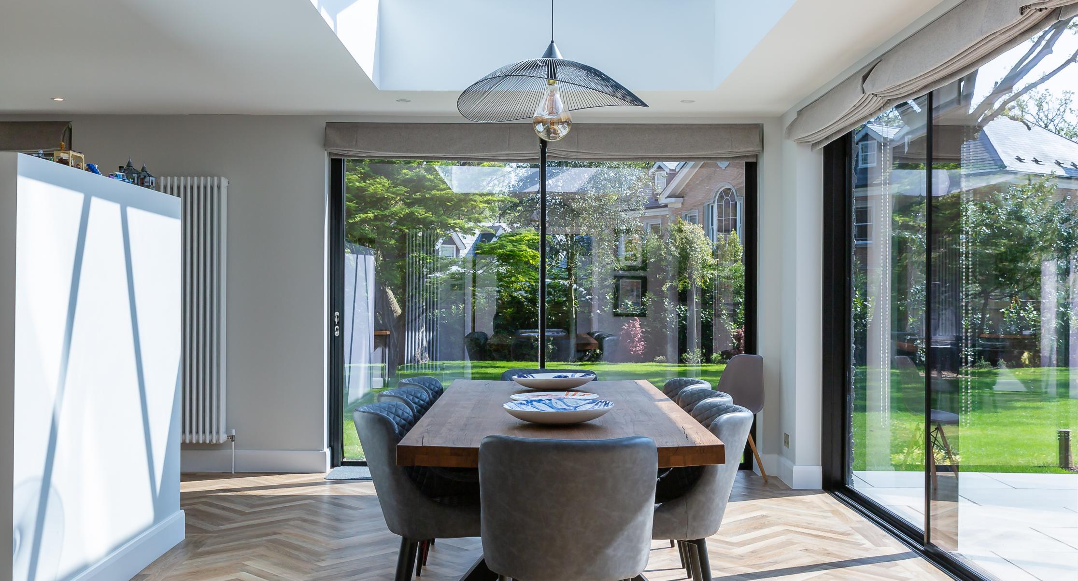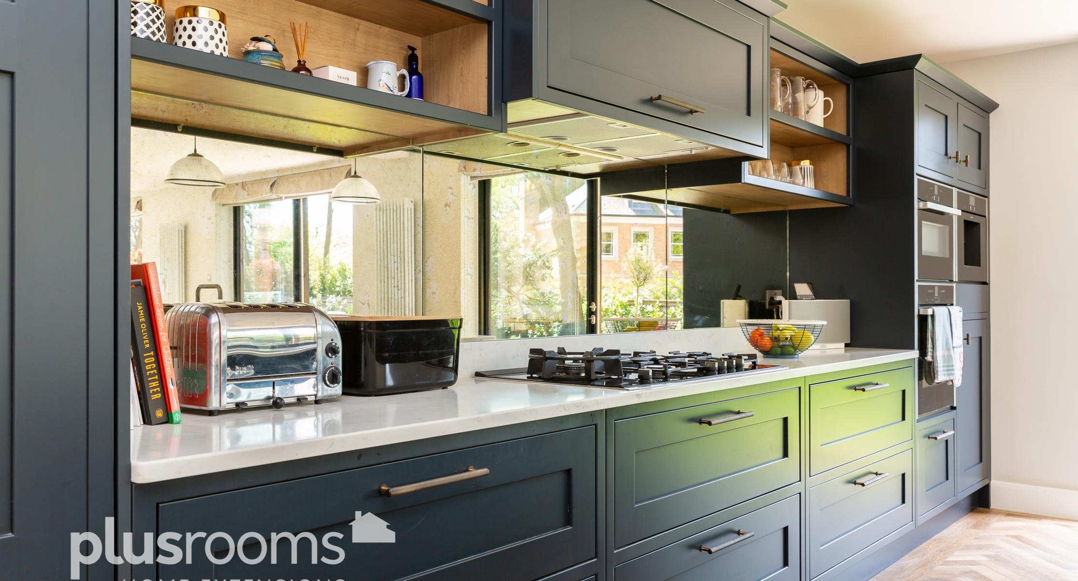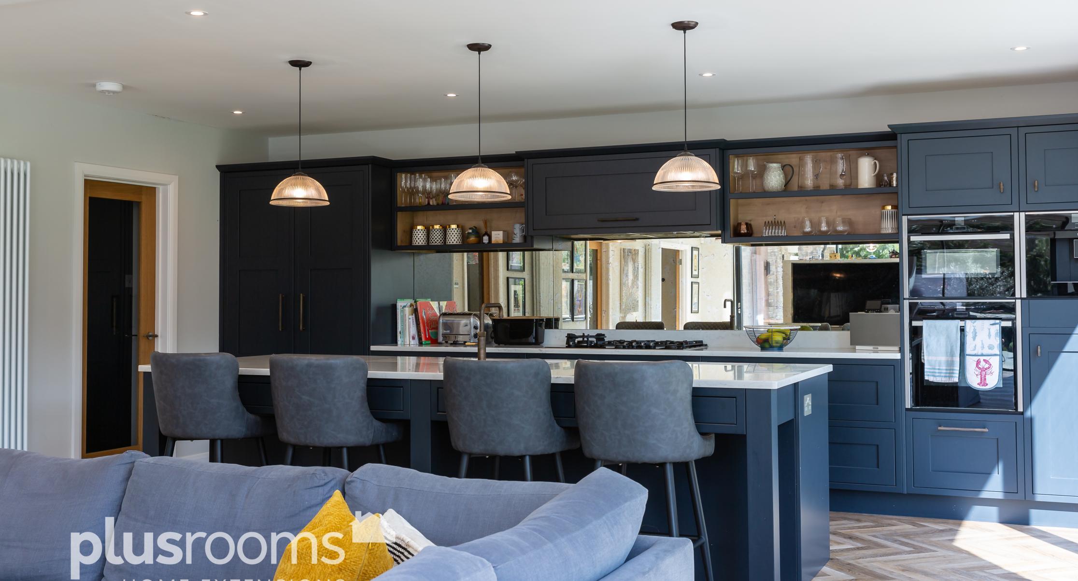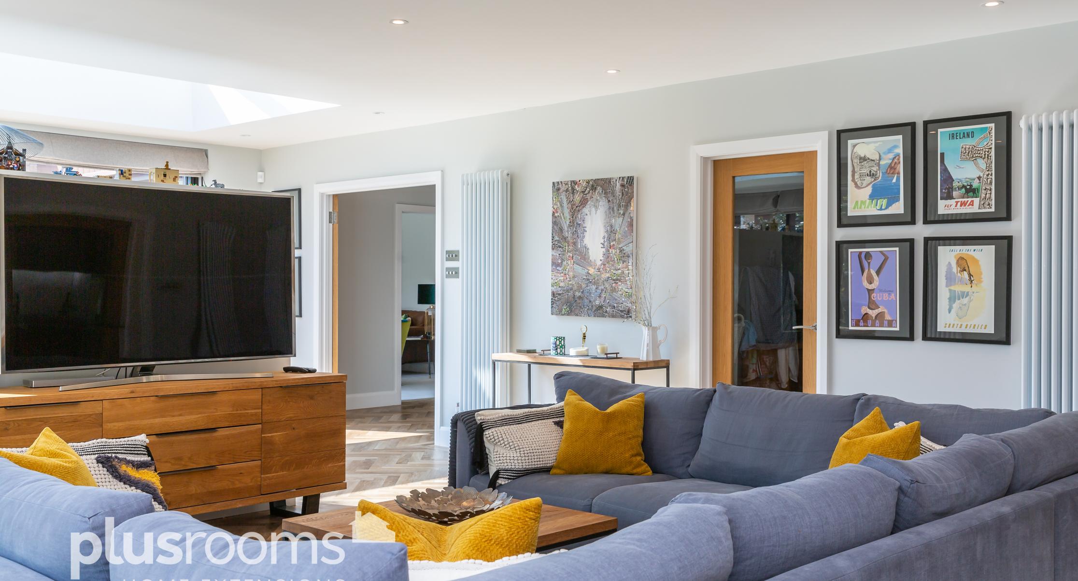 i
i
We have the pleasure of presenting the finished works of this fantastic large scale project in Weybridge that we worked on alongside on with Plusrooms.
This project consisted of a large ground and first floor extension, alongside internal reconfiguration and refurbishment, a loft conversion and new roof was also added.
These images showcase the part render and part cladding work on the property with the use of timber and stone.
An opening was created on the rear wall and ground floor to accommodate beautiful sliding doors and a larger opening to the rear to accommodate substantial glazing works.
The dining area in the home is filled with light from the use of beautiful glazing and roof windows, this will be the perfect picturesque place to dine whilst taking in the incredible surrounding views.
Not of course forgetting the beautiful statement lighting adding even more elegance to this space!
A multi functional kitchen/living space shows the transition of both kitchen, dining and living without the feeling of everything being tightly crammed into one. The space shows flow, light and organization with ample storage facilities.
