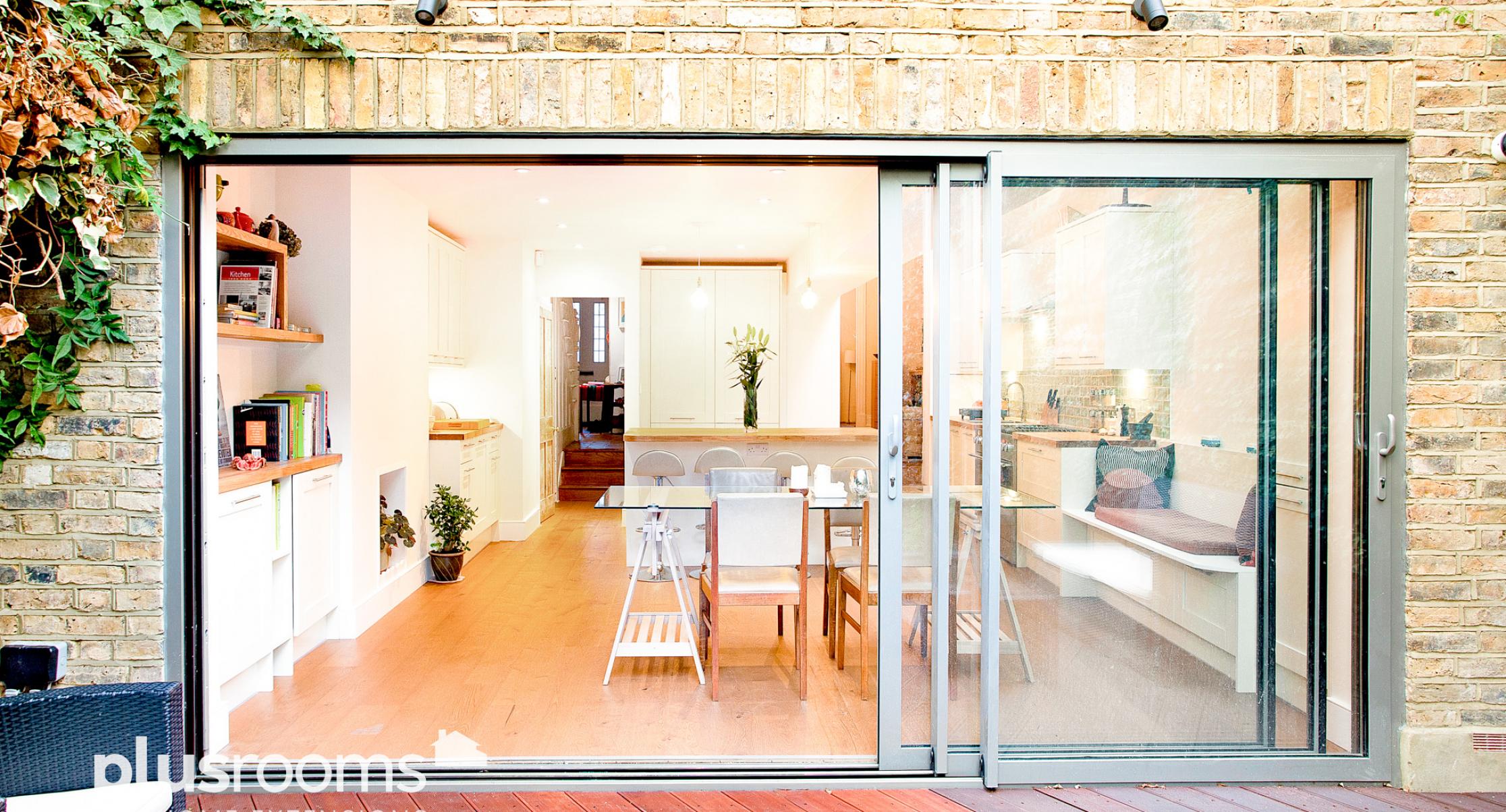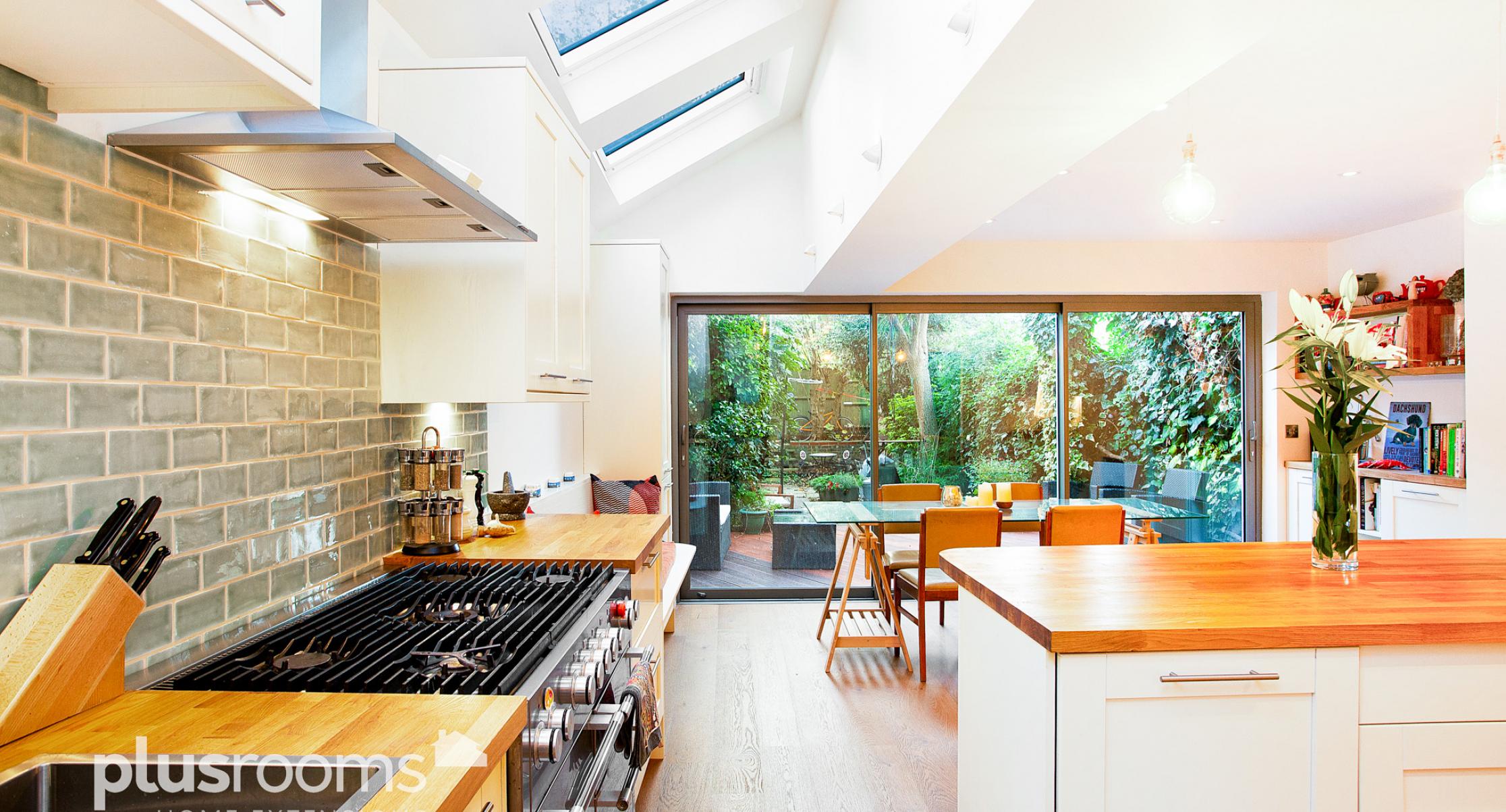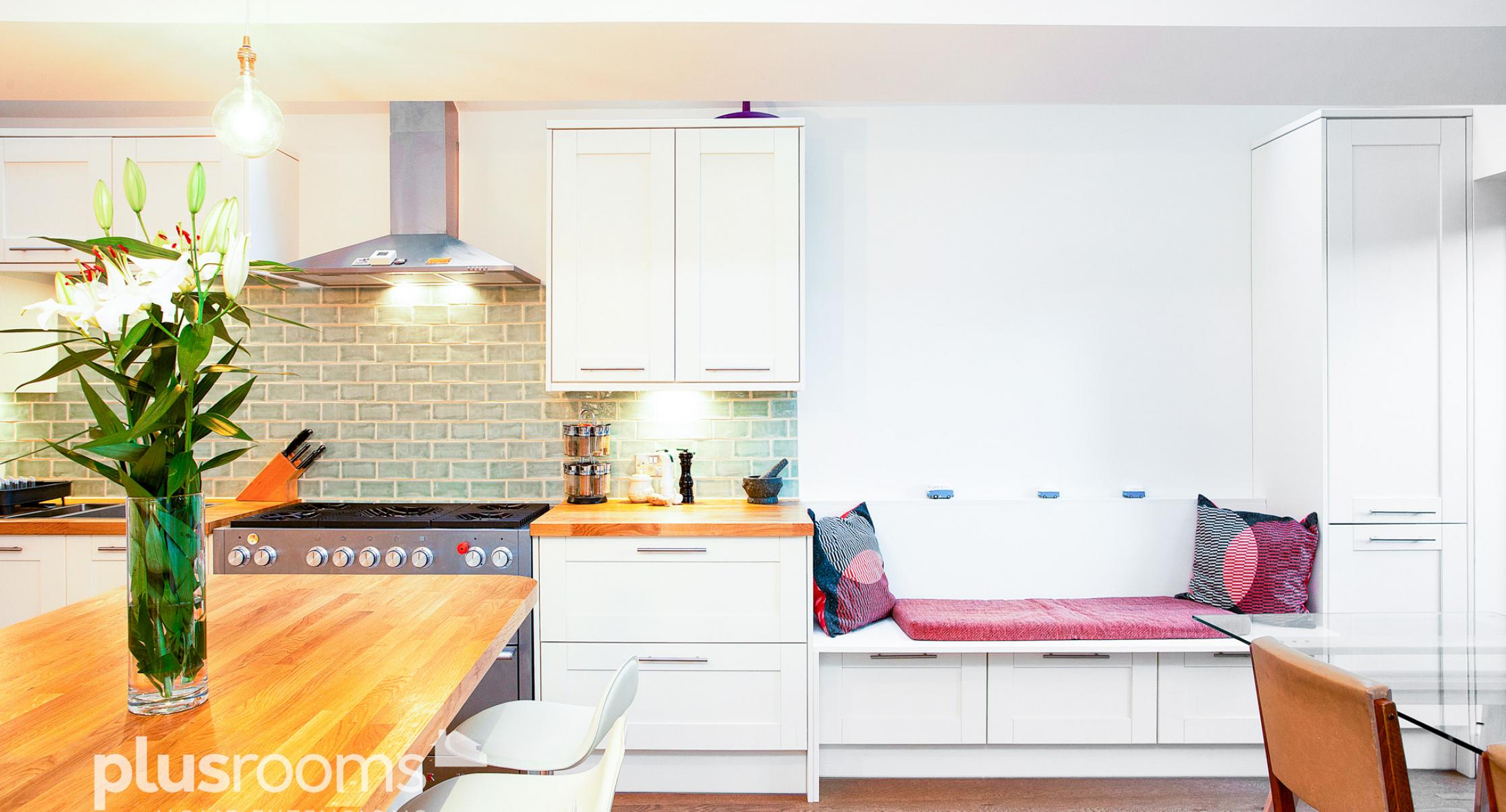 i
i
Gorgeous Flowing Kitchen Space - In Conjunction with Plusrooms.
A fantastic kitchen conversion in London to allow a large multi-functional space to gain as much use out of the area as possible, whilst still having space to enjoy freely.
This space was transformed to be a great area for entertaining friends and family!
The mixture of wood along with white cabinets, large skylights and bifold doors ensures the space is bright and open - also giving a seamless transition to the outside entertainment area to take the socializing into another section of this well thought out space.
Looking from the outside in of this stunning Victorian terraced property, level outdoor flooring provides an effortless transition from stepping indoors to outdoors with gorgeous rich wooden flooring, enhancing those warm/neutral tones within the property.
What a perfect space for hosting!
When you think the space can't be utilized any further...Then a box seat is added!
This cleverly placed seating design adds another element of space to this area, giving an overview of the kitchen/diner whilst being able to observe the garden and still be involved in all the fun!
This is a fantastic area to be able to relax and unwind from the sunlight beaming through the bi-folds and skylights and taking a break from socializing - or using the space to connect with friends and family over a cup of tea (or wine) whichever your preference!


