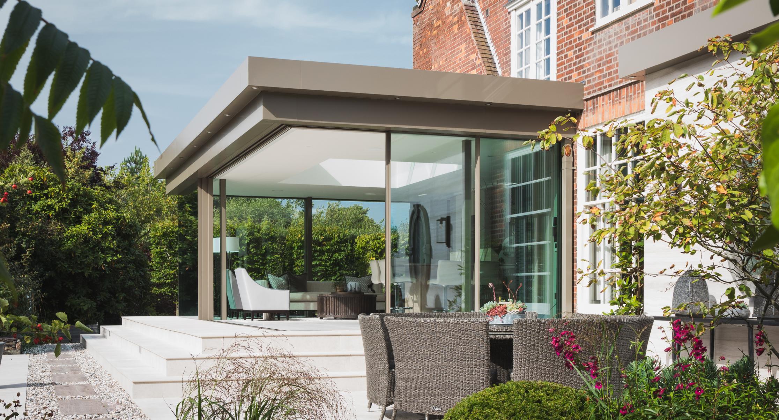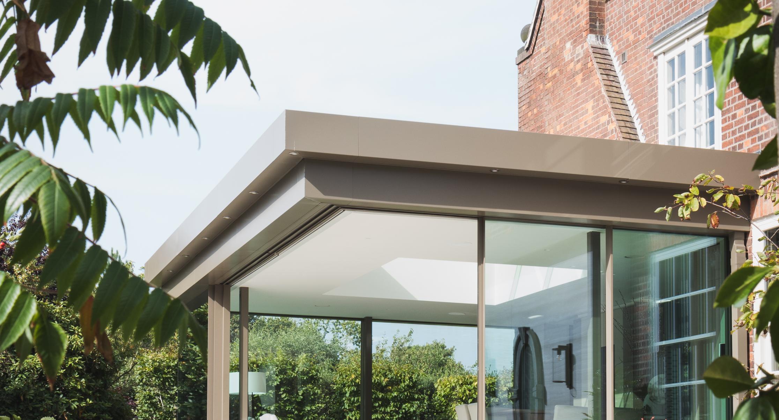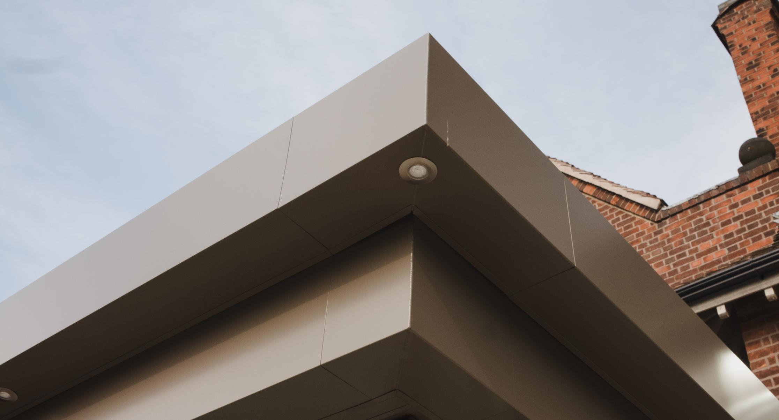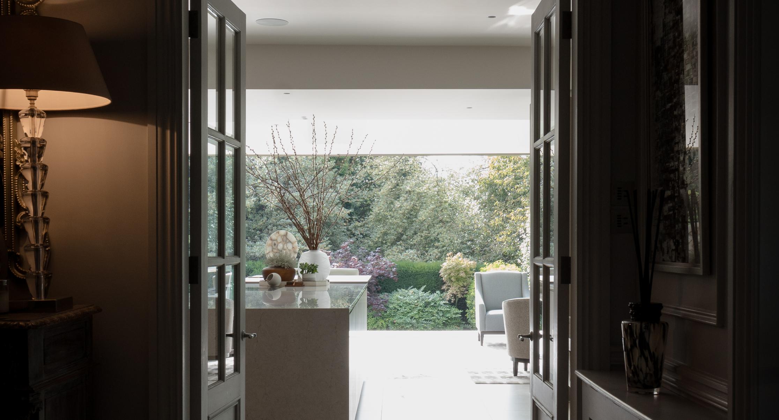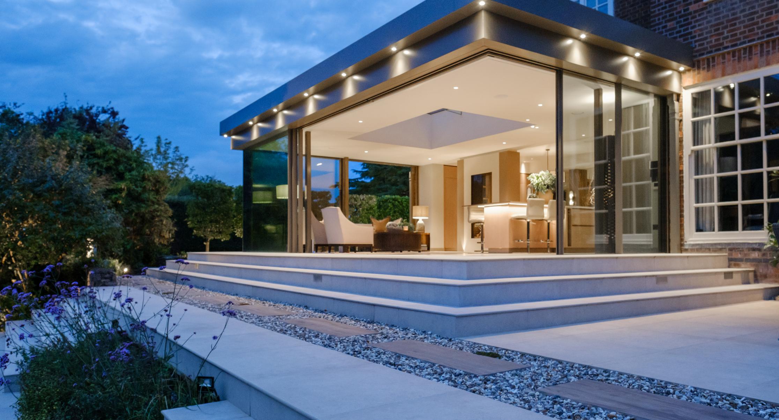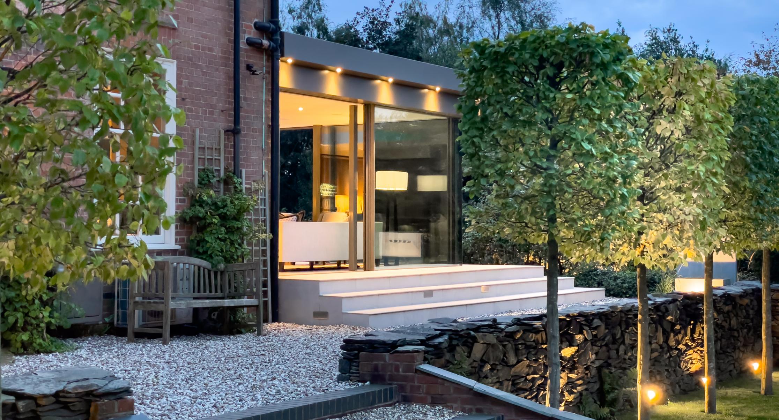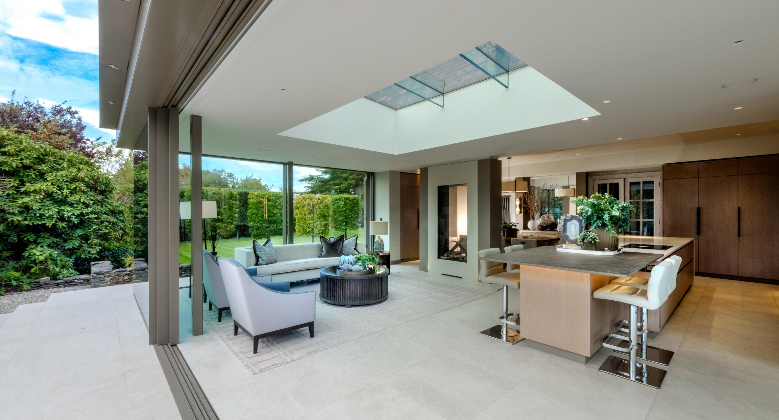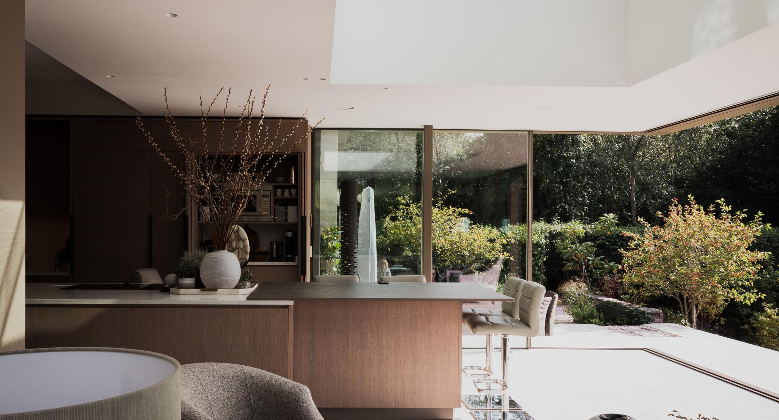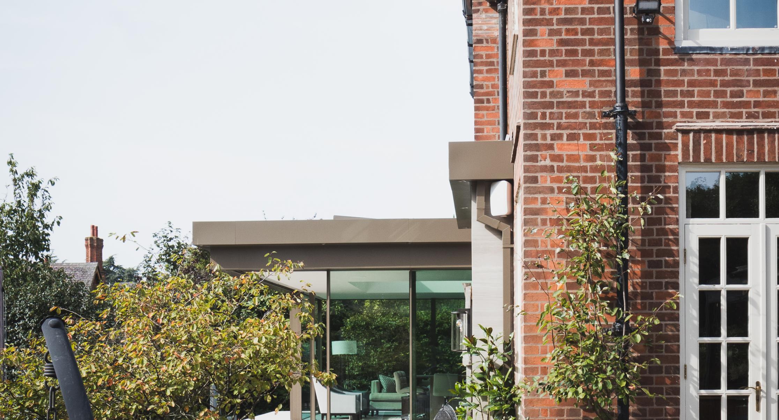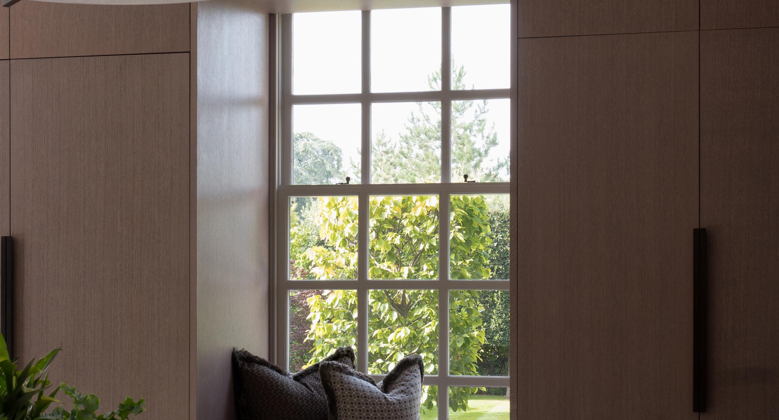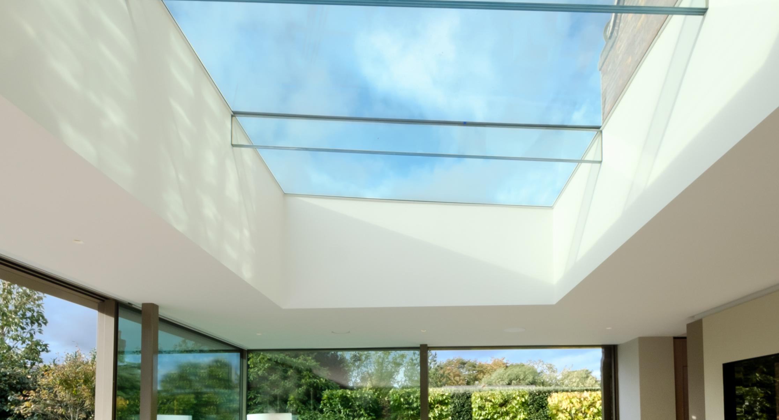 i
i
Showcasing the beautiful project of a stunning Leicestershire home showing the perfect transition from a Century Victorian country home transformed into a stunning and stylish contemporary home for Katrina – KB Living Interior Designer.
Internal alterations and a beautiful rear extension allowed the size of the kitchen to expand drastically and created sectional living and dining areas, nestled by a stunning featured fireplace, providing beautiful warmth and coziness to the home.
What is so spectacular about this property, is that the two separate structures both existing and new were built more than a century apart, yet align beautifully with one another, allowing an incredible flow from the very front door, to the rear of the property looking out onto spectacular views.
Not forgetting to mention the collaborative work with IQ Glass providing the Ultra wide slim siding glass doors that wrap around the glazed rear of the property. Allowing for the effortless transition of outdoor and indoor and providing a beautiful new heart of the home, whilst also taking into consideration the surroundings to ensure the extensions blends seamlessly with the existing property and also the beautiful landscape which surrounds.
Cleverly, IQ have provided a double fascia overhang to the ultra wide glass door system, so that in any weather condition the owners can still have an un-obstructed view to the outdoors, whilst being nestled in the warmth and coziness of the extension but still being able to feel present with nature, just in style instead!
The beautiful coloring specification by the IQ Glass team powder coating of the double fascia in RAL colour 7006 beige grey, allows the project to compliment the surroundings beautifully.
Lighting has also been subtly added to allow for the client to have uninterrupted views 24/7 .
Looking from the moment you open the front door, allowing for an immediate view of the nature surrounding the property to the rear. Flooding the home with natural light, drawing you in and making you appreciate the beautiful nature surrounding.
Hornbeam trees were planted and shaped in a cube form, to provide a stunning backdrop and provide more privacy to the rear extension when approaching the property.
From all angles the extension blends beautifully with both it's surroundings and the existing property.
