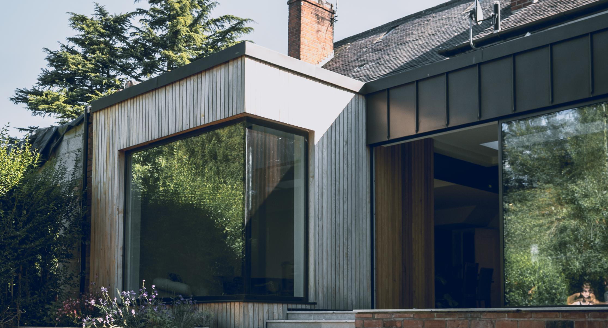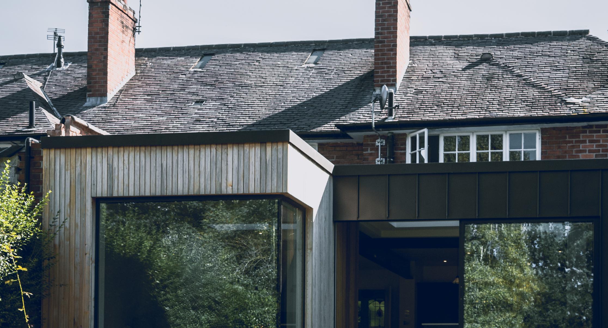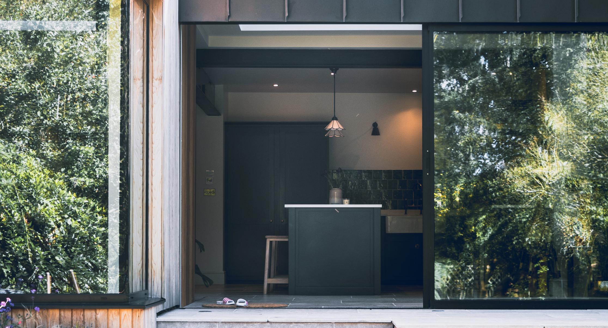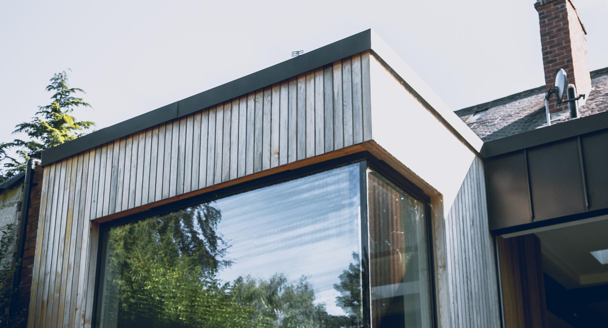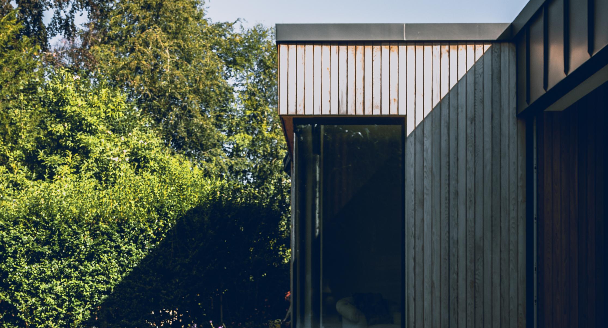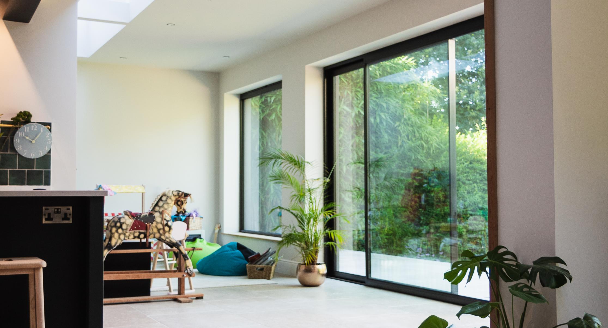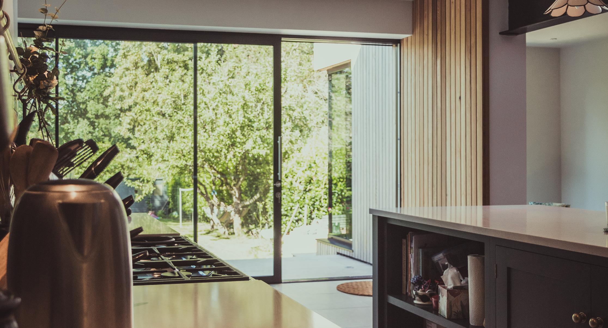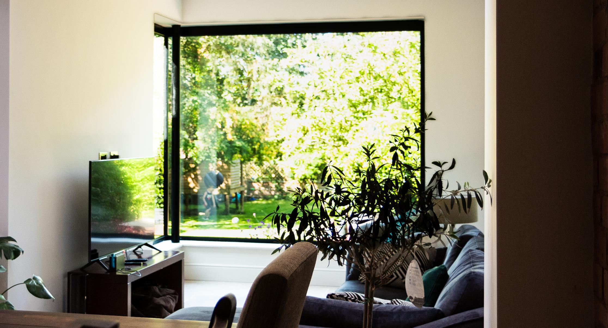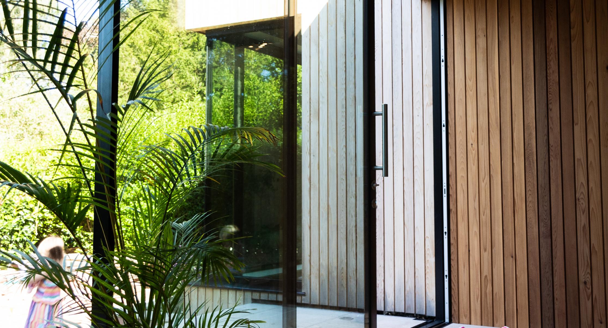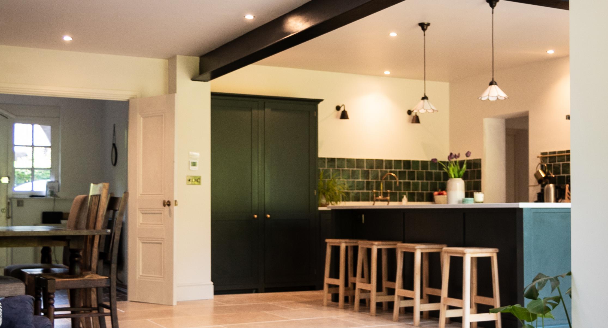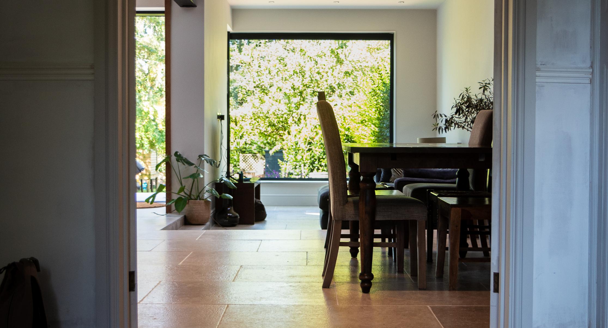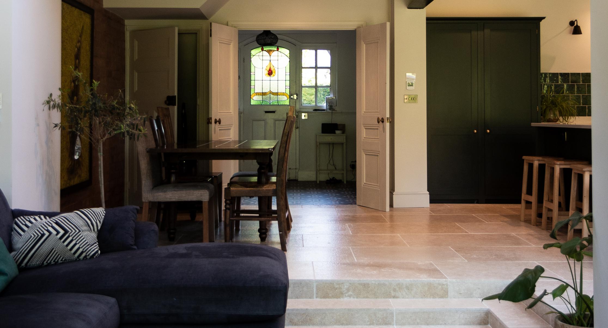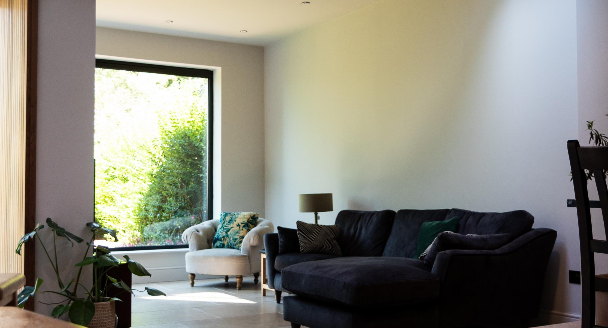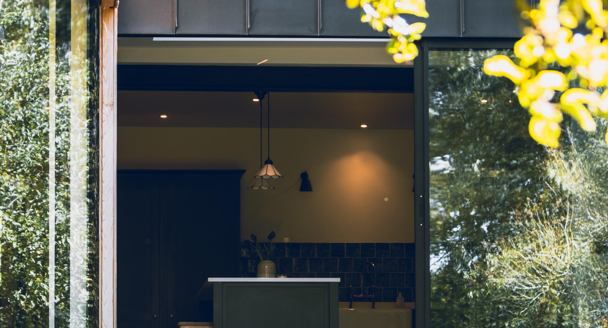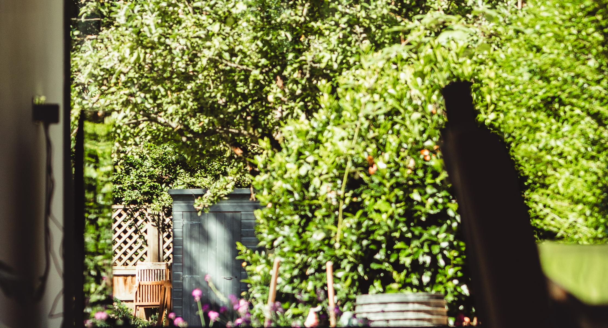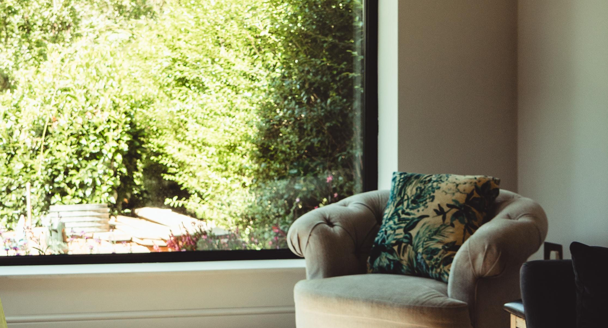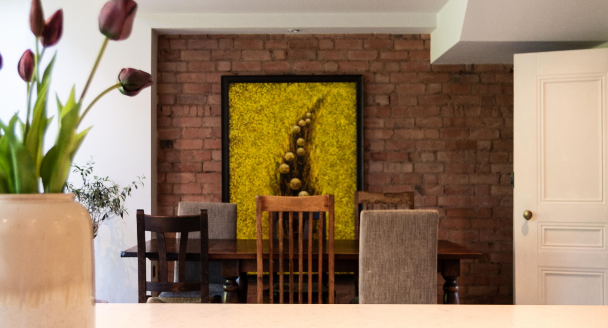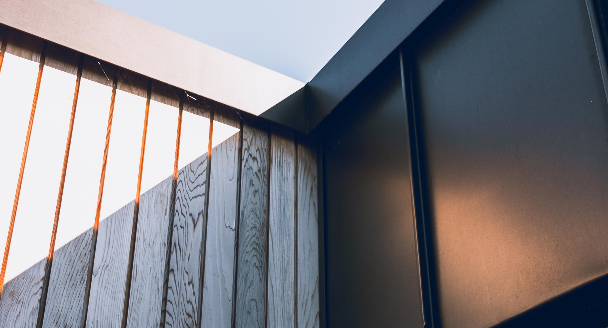 i
i
Project TAOB 20-56, we are going to look in depth at all aspects of the build.
This modern, contemporary extension allows the homeowners to see out to their spectacular garden views thanks to the installation of the beautiful large glazed sliding doors.
Clever materials such as vertical timber cladding and zinc standing seam cladding allows for a beautiful contrast in materials, giving the modern feeling to this beautiful part of the home.
The extension also allows for a corner bench seat window space, to take in all surroundings and views, whilst allowing the owners to still being in the comfort of their home.
The detail of the vertical lines of the cladding materials and how the same elements are also able to flow to the indoors of the property. Giving a seamless blend to outdoor and indoor.
You can also see just how fantastic a view the sliding doors give and the brightness this allows into the home, especially working in connection with beautiful skylights above.
The large sliding doors and windows are a huge focal feature to the property. The outdoor scenes are visible from other parts of the home, immediately drawing you in, but in turn providing an immense feeling of warmth and brightness from the outdoor light and nature surrounding the clients home, nestling the new extension.
The extension and internal alternations has also allowed for an open plan family living space and also allowed zones to be created in the home, providing space and clear visuals of different areas to the house.
We loved being apart of this fantastic project and hope the family create beautiful memories within this space.
