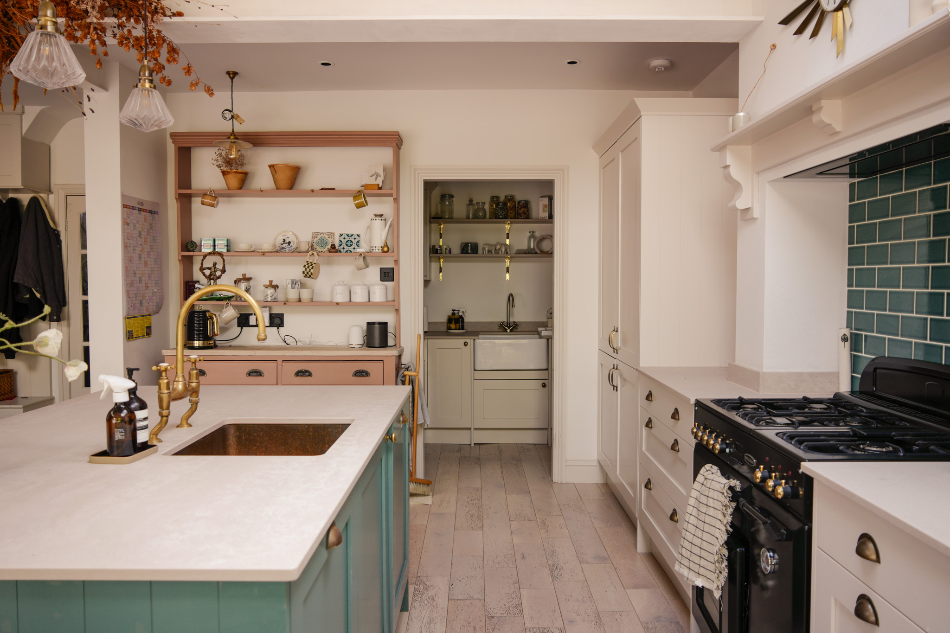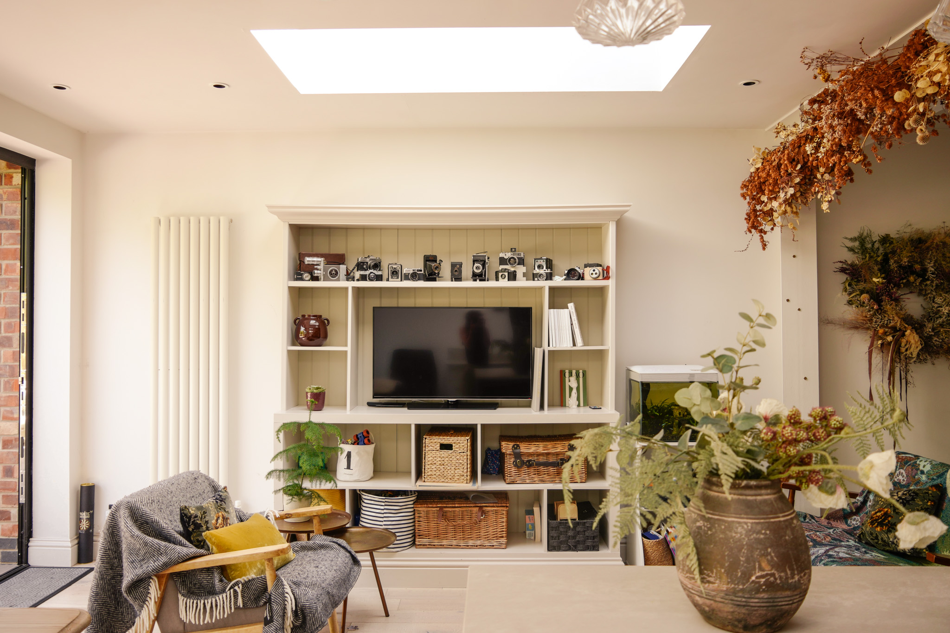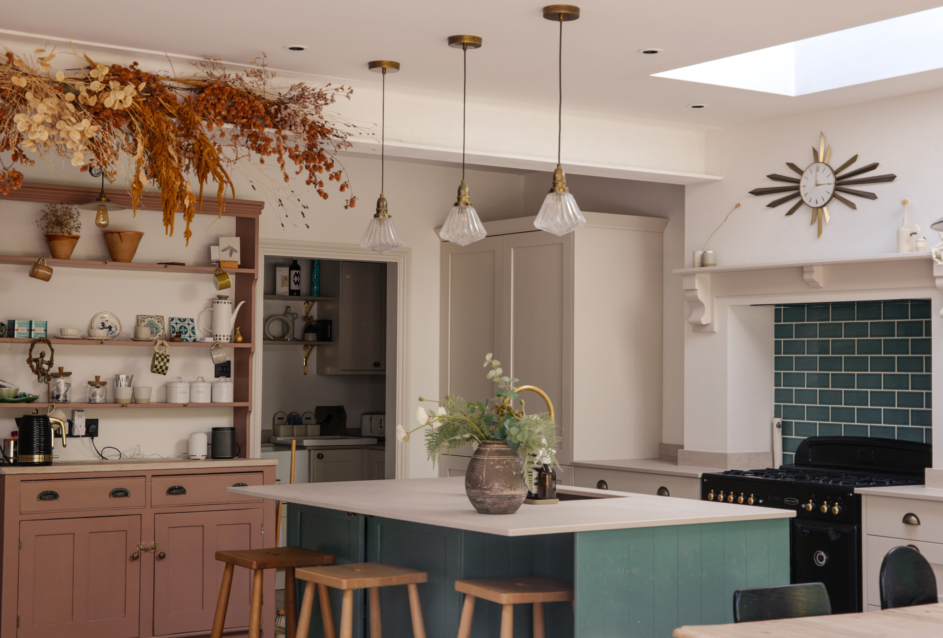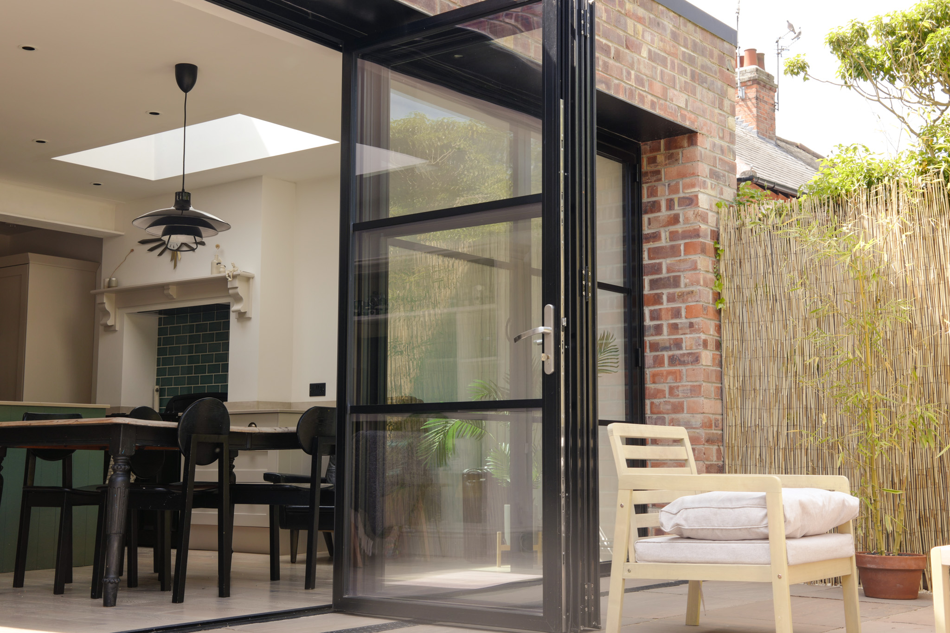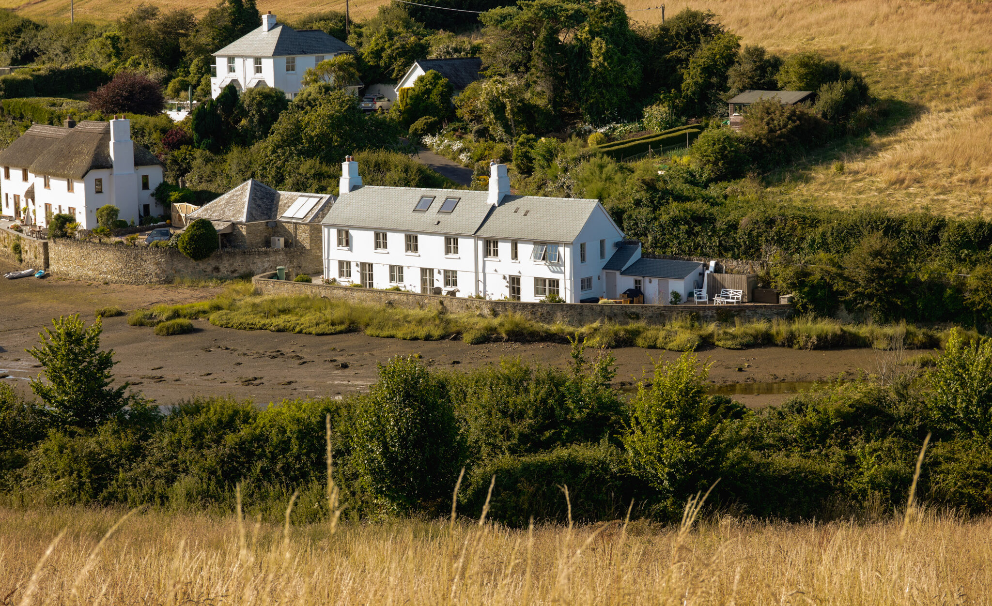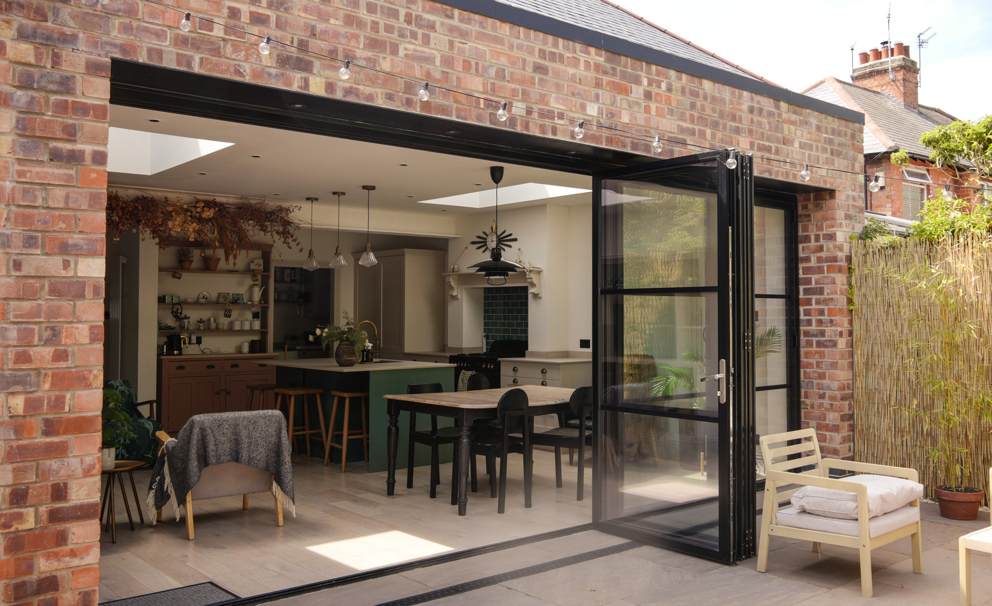
Name
Single Storey Rear Extension
Location
Leicestershire, UK
Date
2025
Code
TAOB 20-57
Status
Complete
This beautifully crafted single-storey rear extension in Leicestershire is an incredible example of residential architecture that’s both elegant and practical. Designed to introduce a fluid open plan living, kitchen and dining space, complemented by a discreet utility room. The use of rooflights and Crittall-style doors maximizes natural light, creating a connection between indoor and outdoor spaces that supports both spatial awareness and fulfil the needs of our clients desires.

From feasibility studies to planning applications and SAP calculations, we guided our clients through the process, ensuring clarity on architectural fees, timelines and a collaborative and exciting design process.
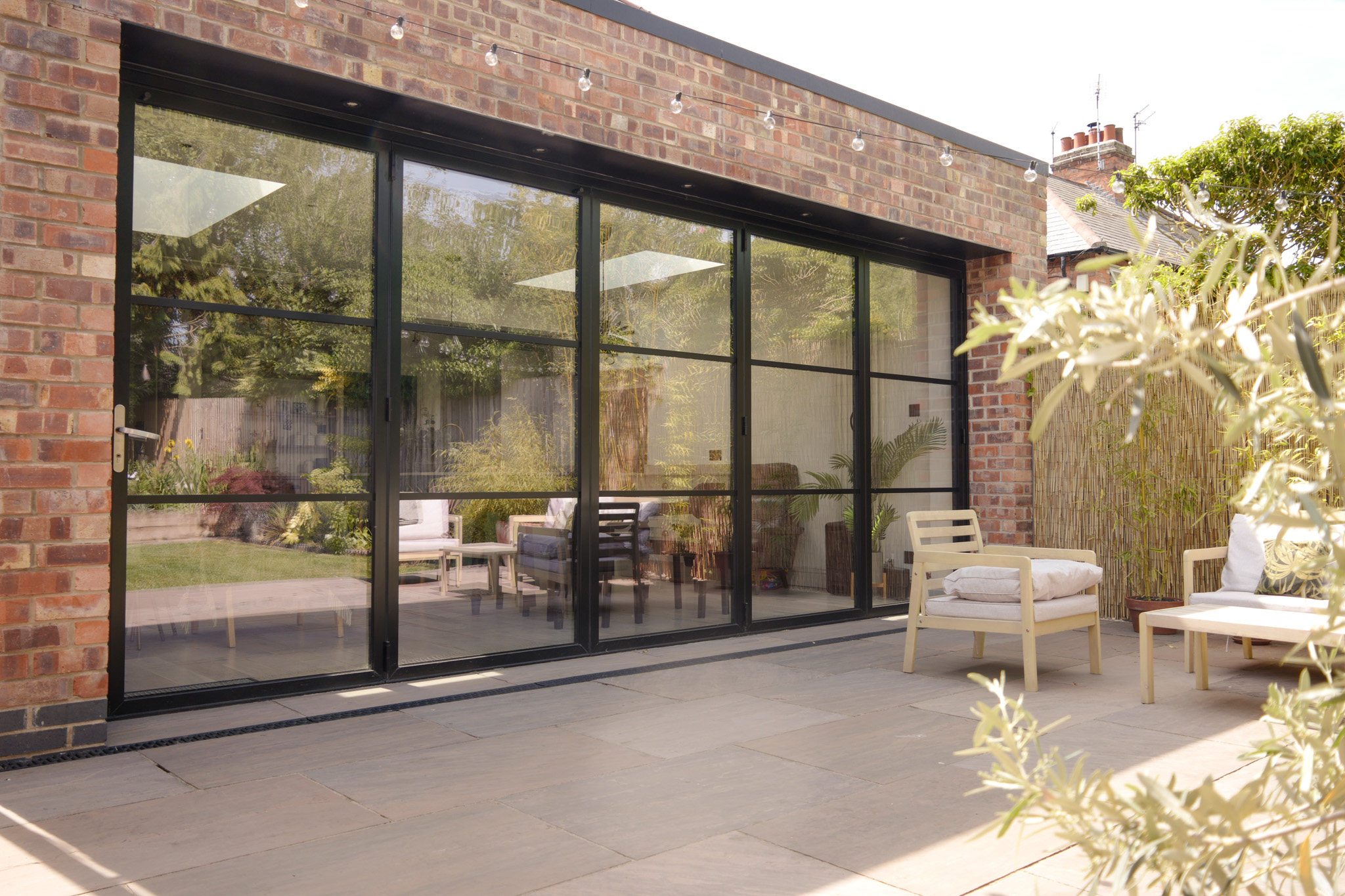
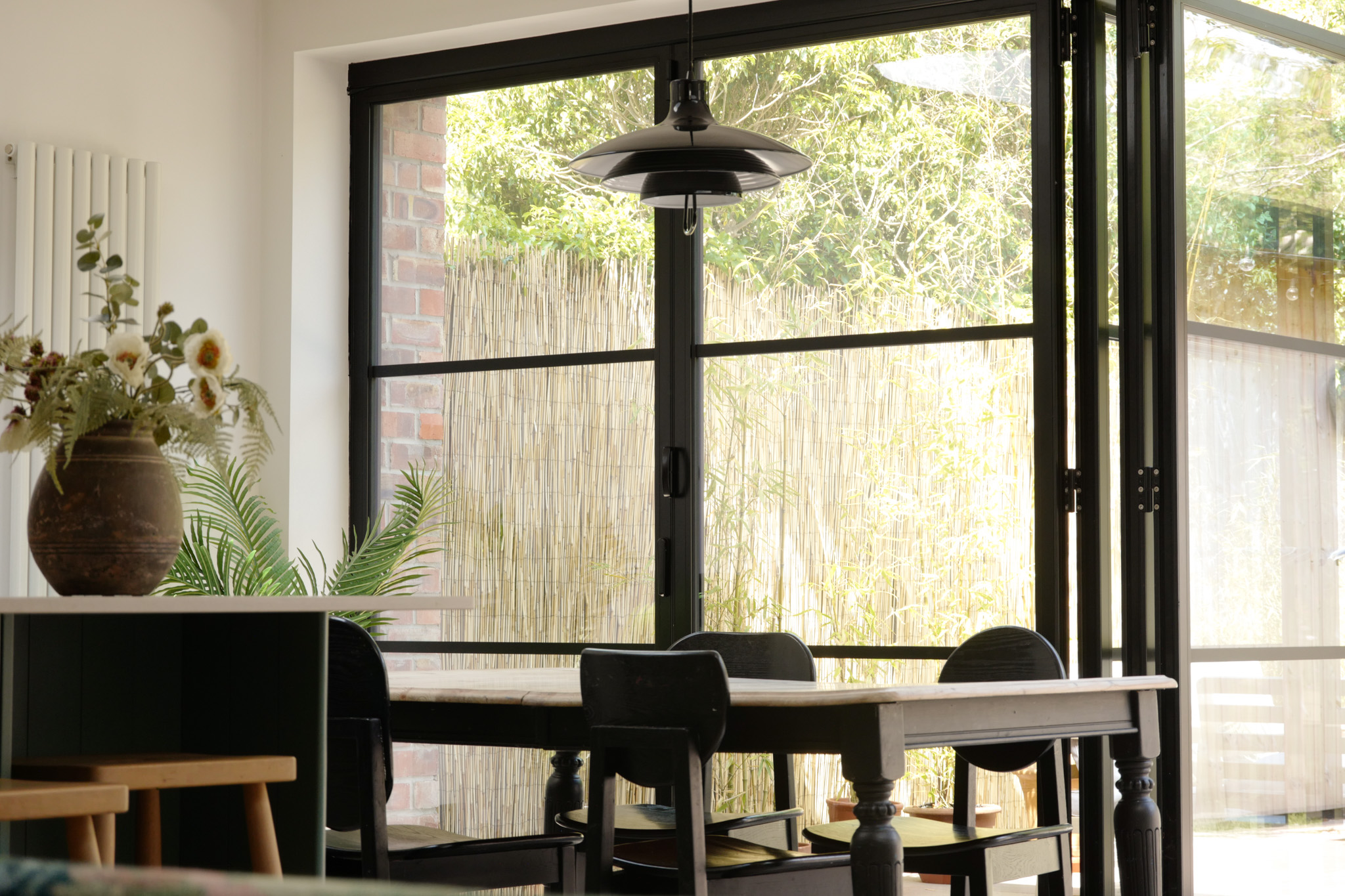
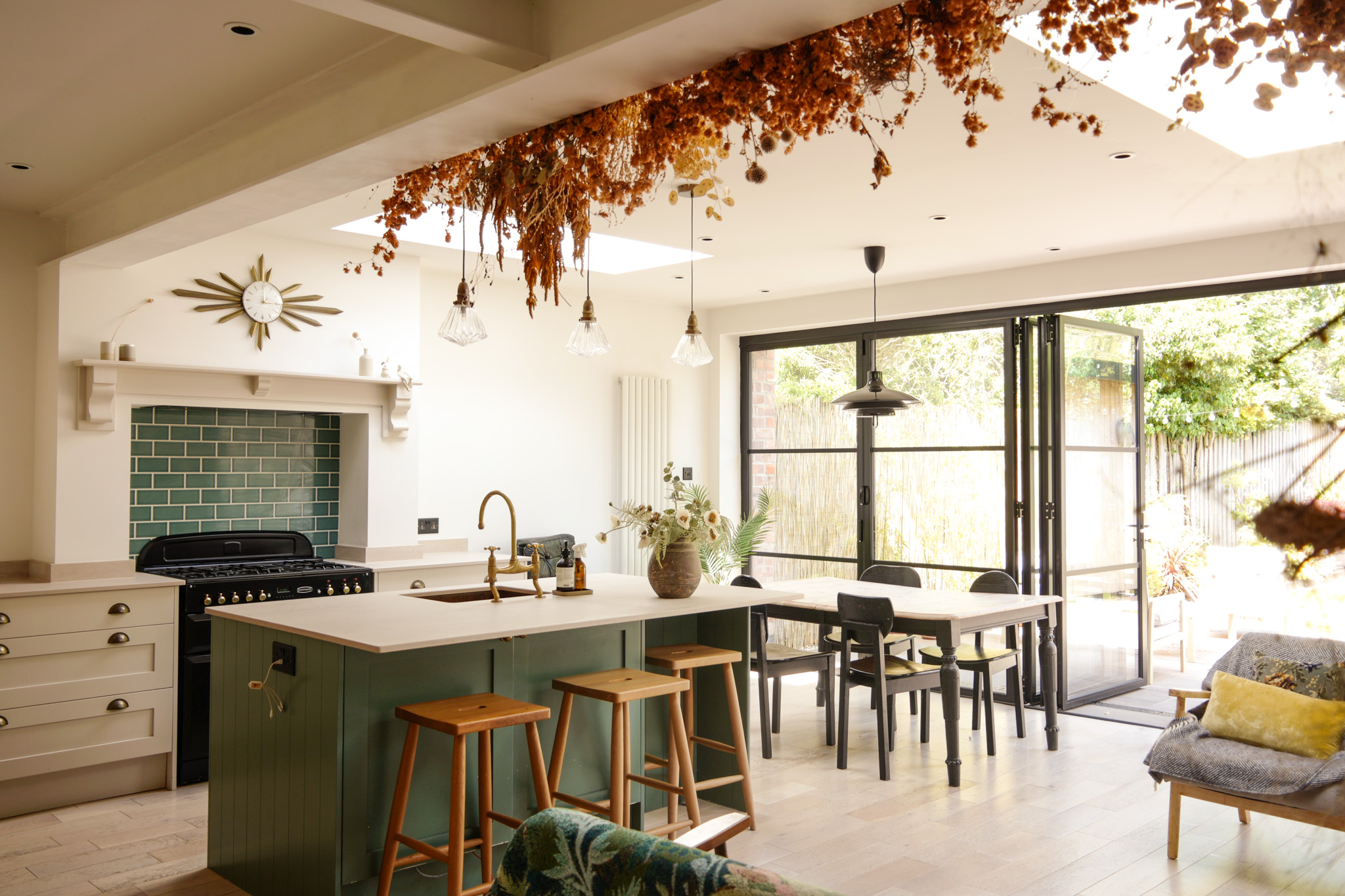
Every detail reflects an intent to design for longevity and modern functionality for a growing family. Whether you’re planning a single or two-storey extension, a new dwelling, or an extension and conversion design, we bring architectural clarity to every step of the journey.
