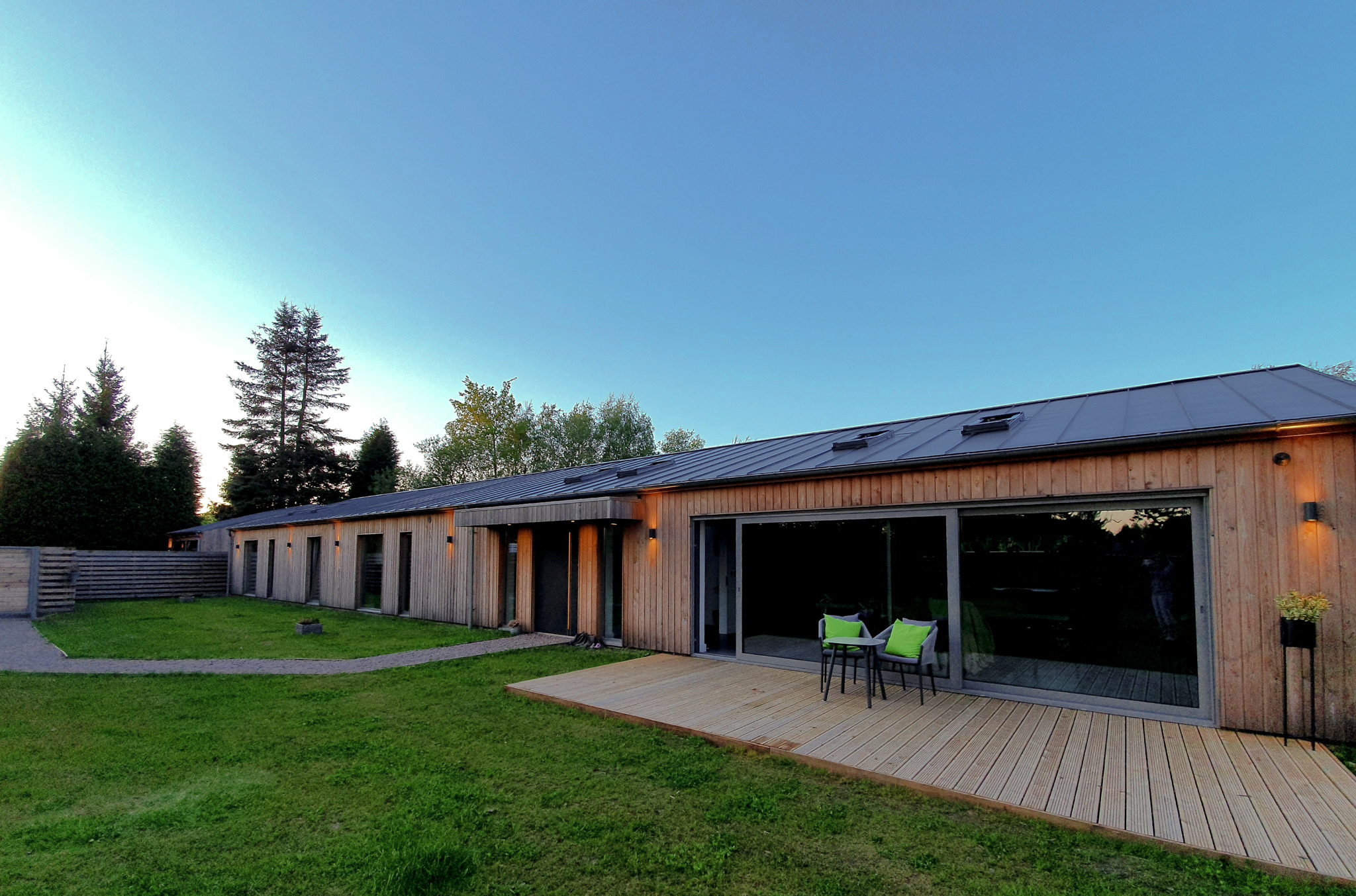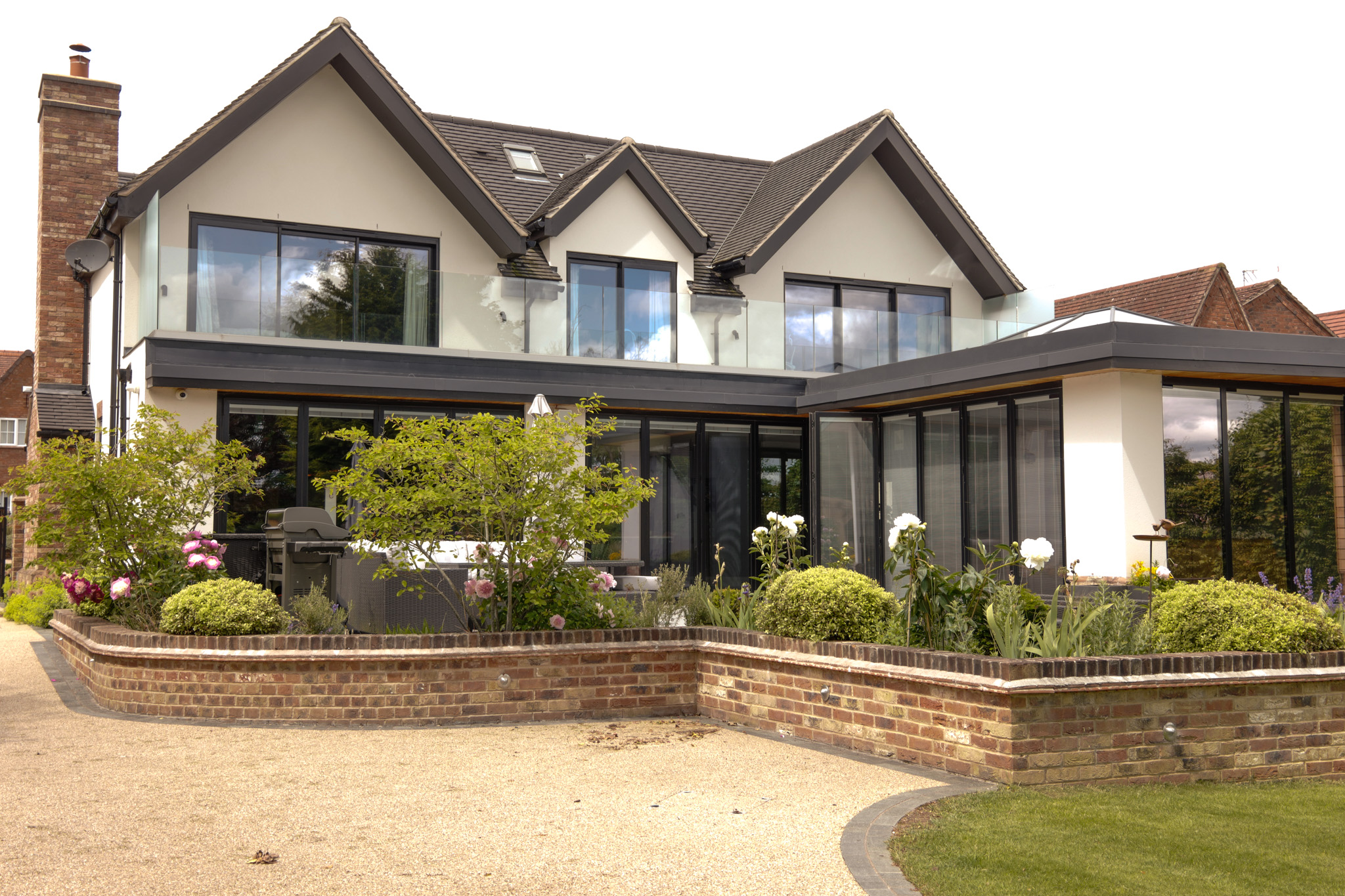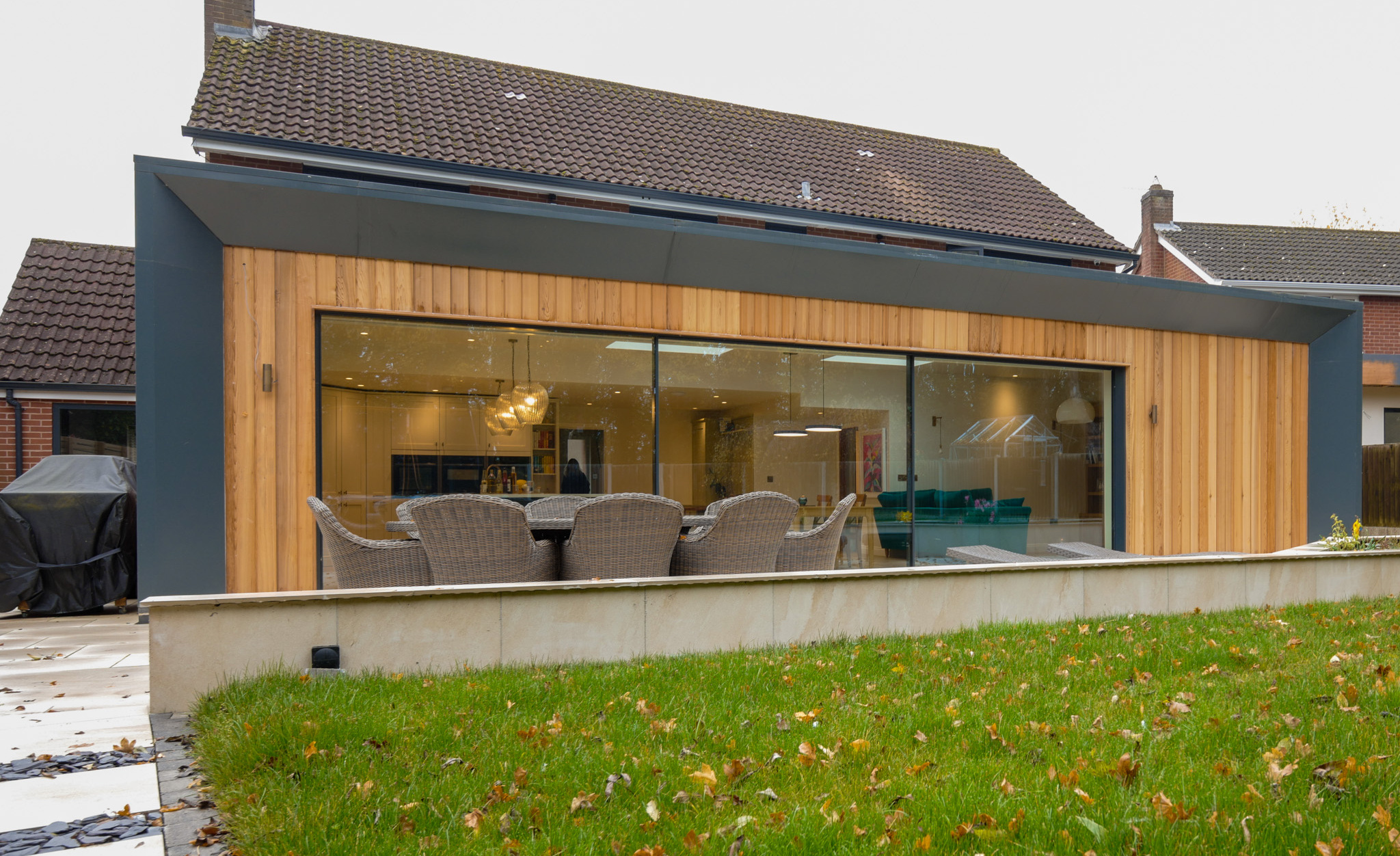
We are pleased to present Project TAOB 19-45, a thoughtfully designed single-storey rear extension located in Leicestershire.This project exemplifies our commitment to enhancing living spaces through innovative design and quality craftsmanship.
Name
Single Storey Rear Extension
Location
Leicestershire, UK
Date
2025
Code
TAOB 19-45
Status
Complete

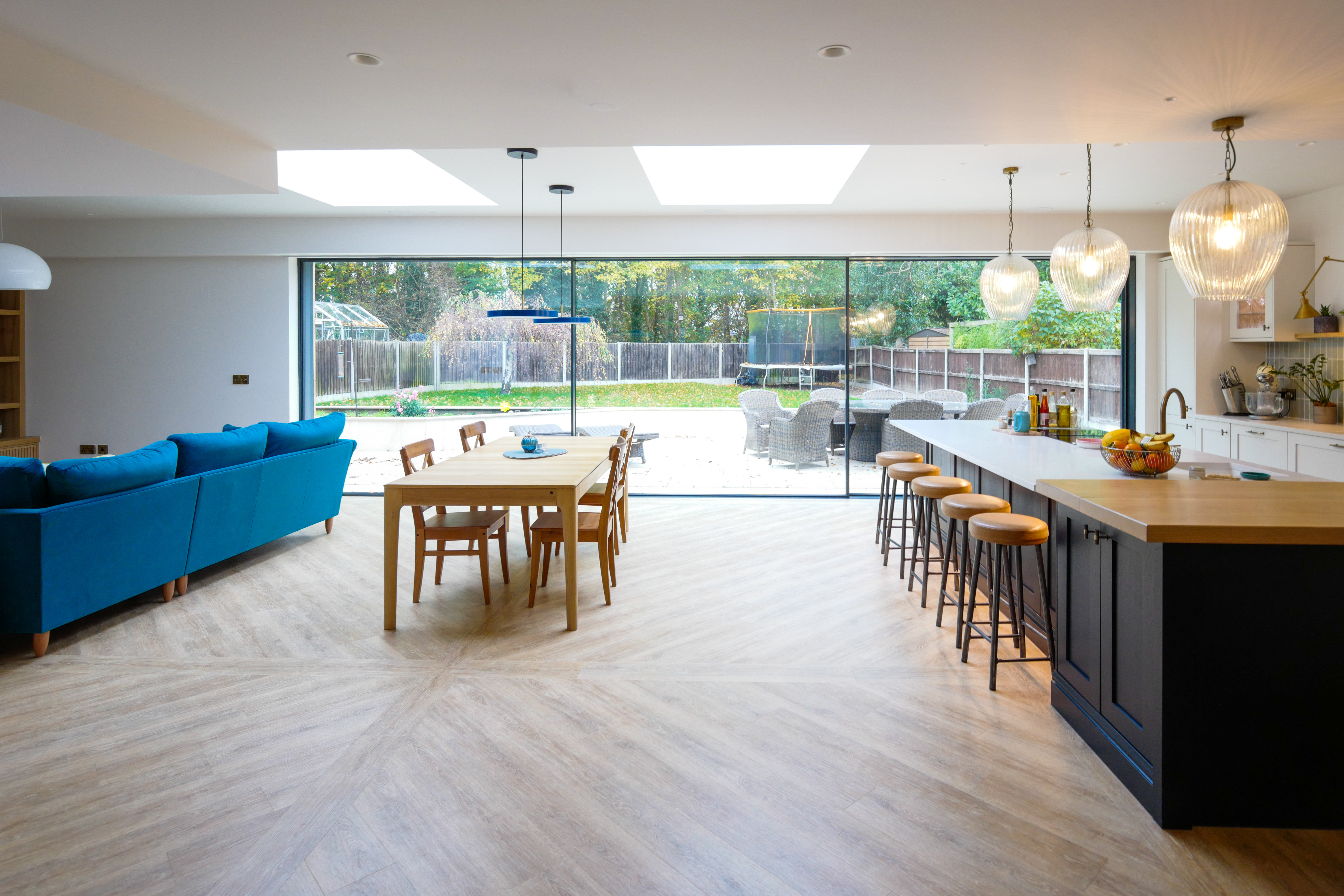
Design Features
Slimline Glazing by Sightline Aluminium: The extension features an incredible 8192mm wide slimline glazing system, flooding the space with natural light and enhancing the seamless connection to the outdoors.
Open-Plan Layout: Designed to be a fantastic space for entertaining, cooking, and spending quality time with family and friends.
Flat Roof Design: Modern flat roof construction adds a sleek and contemporary aesthetic to the home.
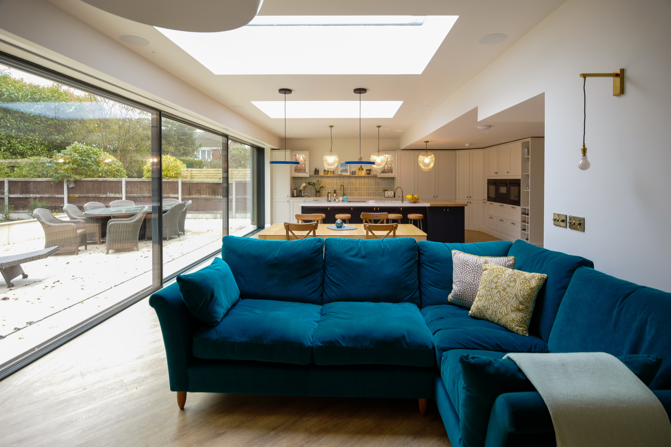
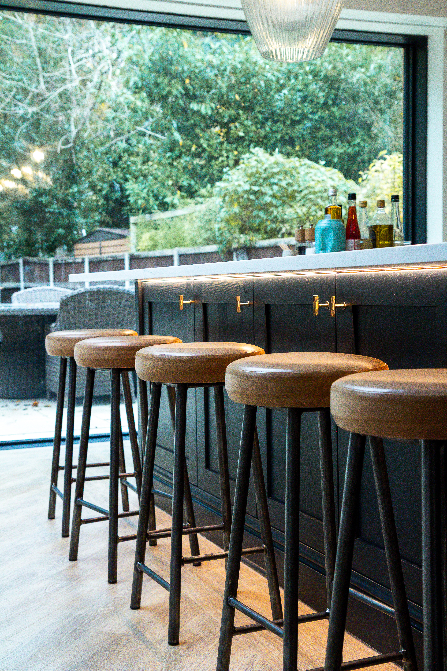
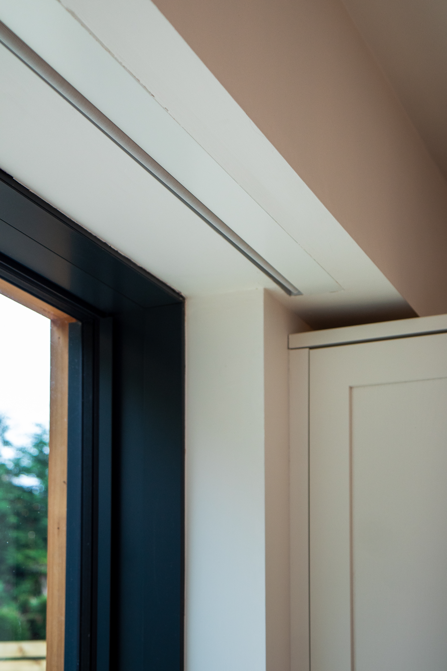
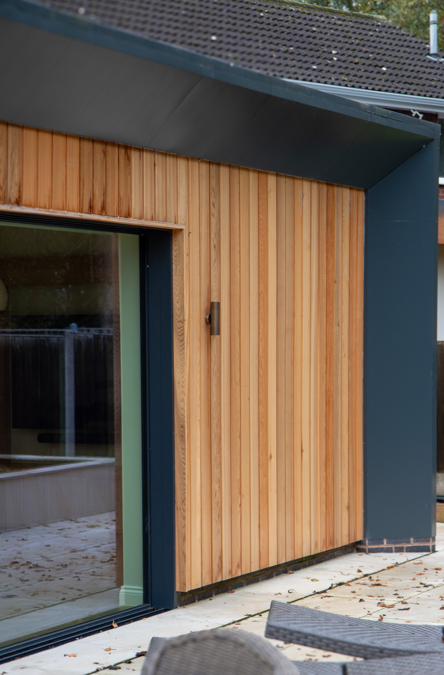
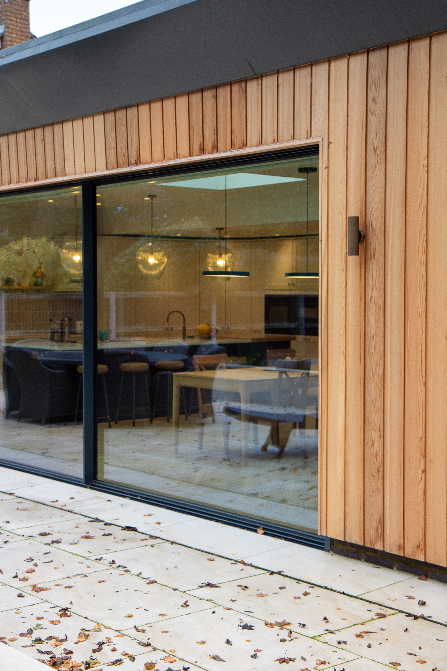
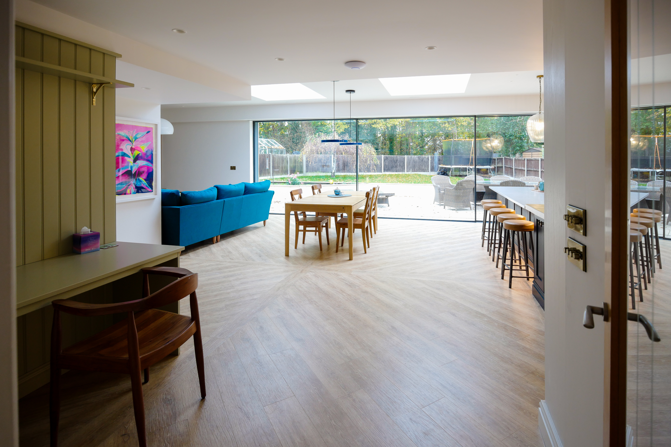
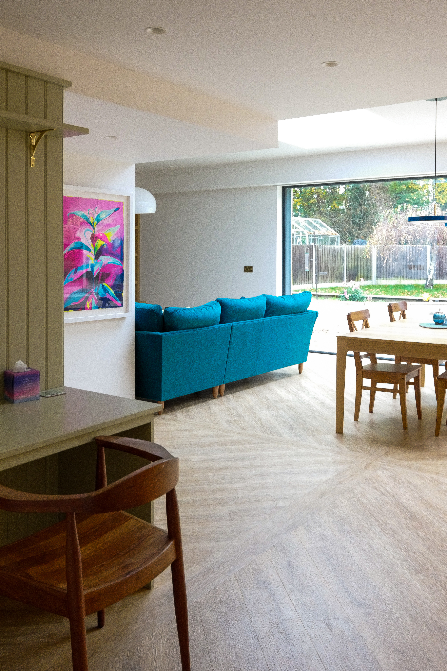
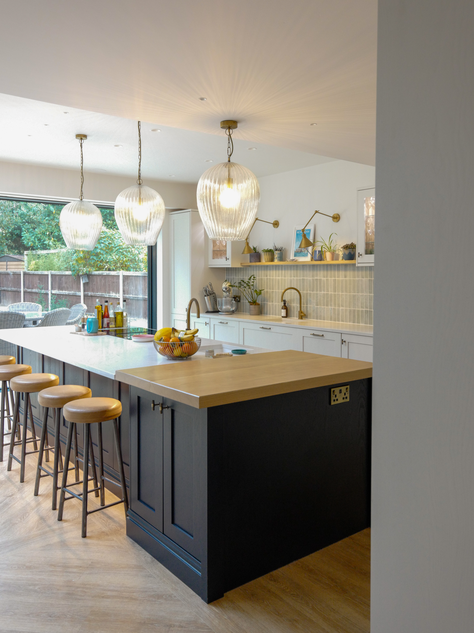
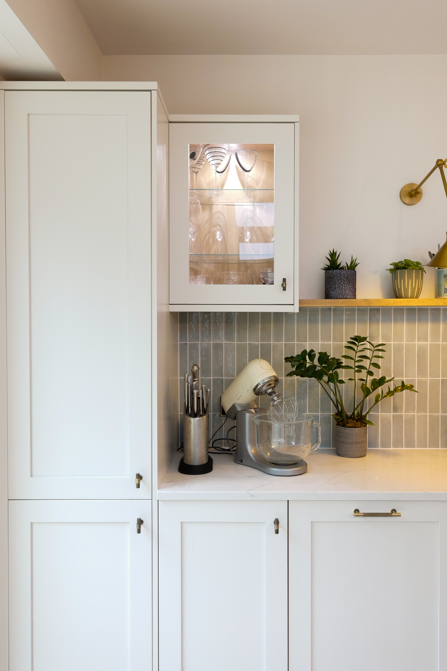
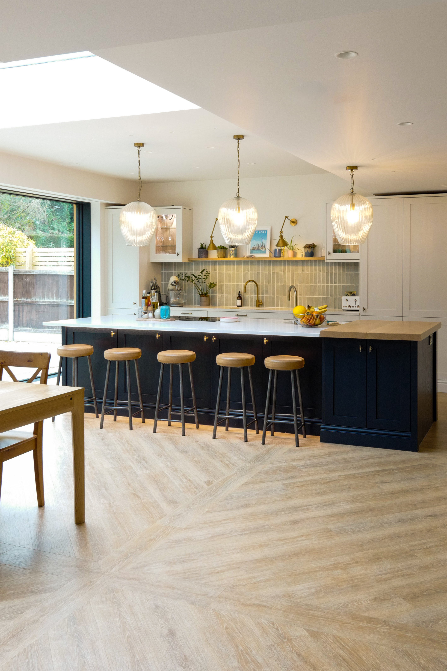
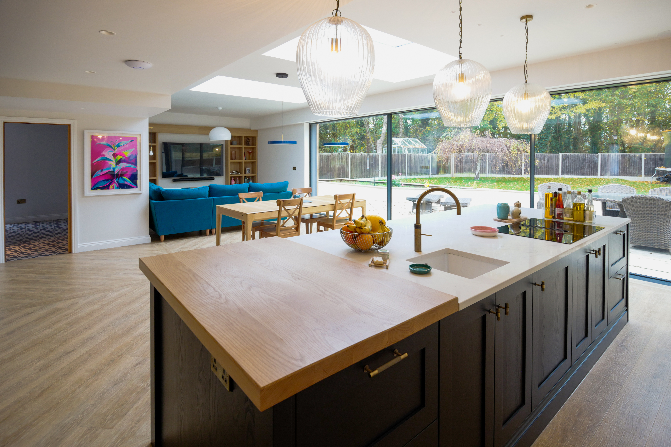
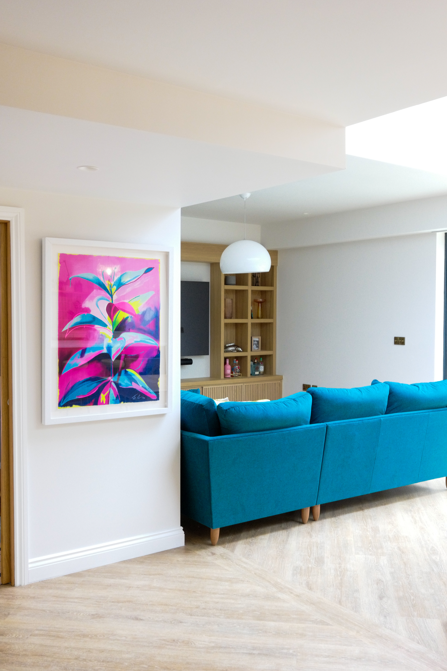
Interior Design Elements
The interior design brings this space to life through a collaborative effort between our client and Karen at Saturday Space. Every element is thoughtfully curated, with impeccable attention to detail, including:
- Statement light fittings
- Carefully chosen furniture and artwork
- Defined zones that maintain an open, unobstructed flow
- A calm, soothing ambiance paired with a luxurious artistic feel
The result is a space that feels both inviting and sophisticated, balancing function and style seamlessly.
