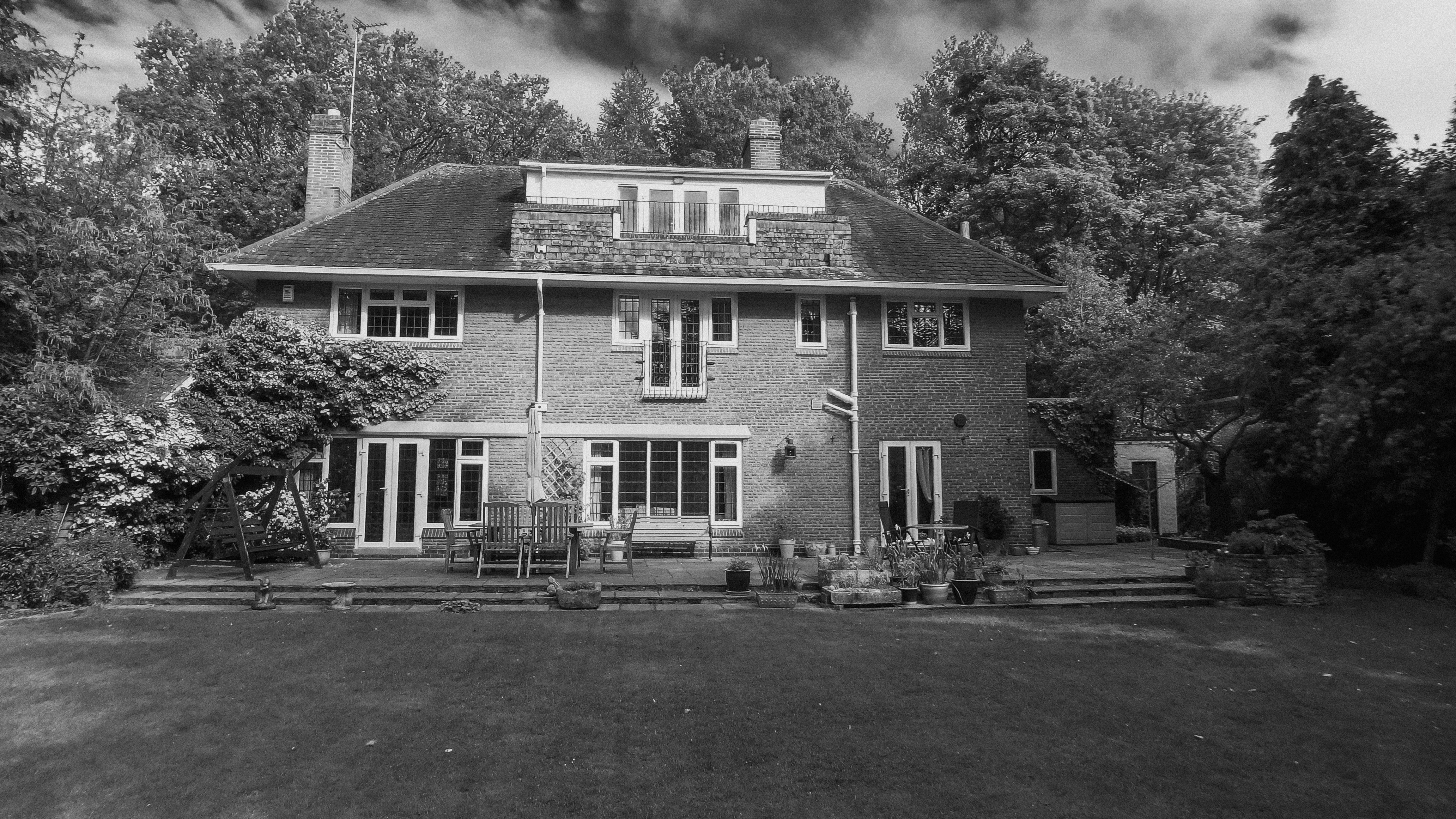
A fantastic project comprising of an extension to the front elevation to allow for an additional room, a complete renovation to allow a transformation of brick to render, a rear single storey and a 2 storey extension added, alongside a new staircase being created to sit beautifully in the entrance hall. The end result is truly spectacular.
Name
Home Renovation
Date
2025
Code
TAOB 17-62
Status
Complete

Home Renovation in Leicestershire
We are pleased to present Project TAOB 17-62, a comprehensive home renovation in Leicestershire that seamlessly integrates multiple extensions and a full remodel. This project exemplifies our commitment to enhancing living spaces through thoughtful design and quality craftsmanship.
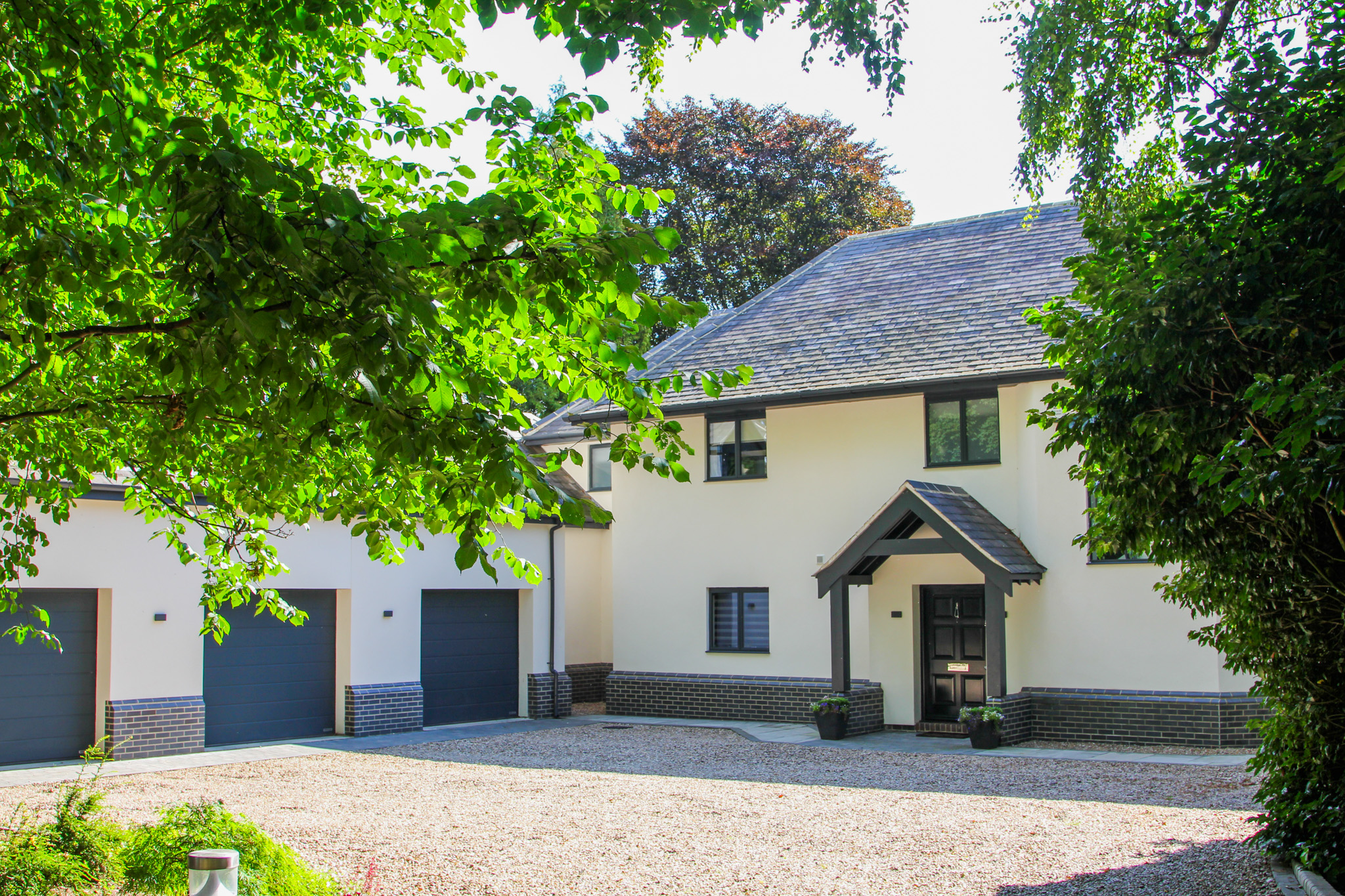
This extensive renovation involved:
Single and Two-Storey Rear Extensions: Expanding the rear of the property to create additional living spaces, including a spacious kitchen and dining area.
Single-Storey Front Extension: Adding a front extension to enhance the property’s curb appeal and provide additional space.
Full Interior Remodel: Overhauling the interior layout to improve flow and functionality, incorporating modern design elements and high-quality finishes.

Design Features
Open-Plan Living Areas: The rear extensions created a seamless transition between the kitchen, dining, and living areas, promoting a sense of openness and connectivity.
Modern Materials: The use of contemporary materials throughout the extensions and remodel ensures a cohesive and stylish aesthetic.
Enhanced Natural Light: Strategic placement of windows and doors maximizes natural light, creating bright and airy living spaces.
Functional Layout: The interior remodel optimized the home’s layout, improving flow and functionality to meet the needs of modern living.
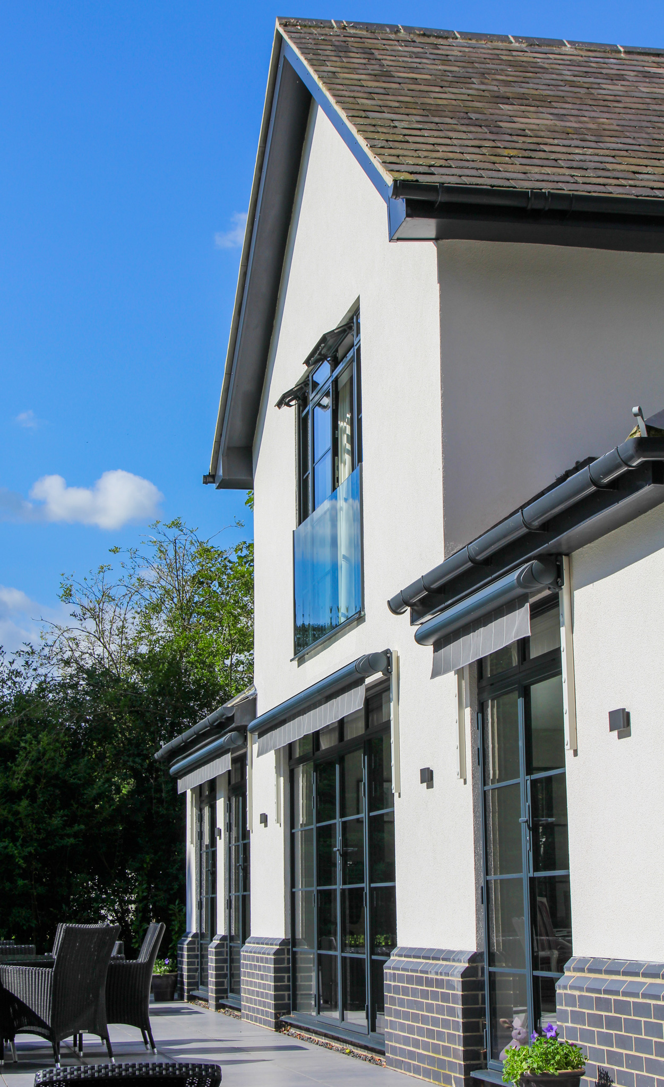

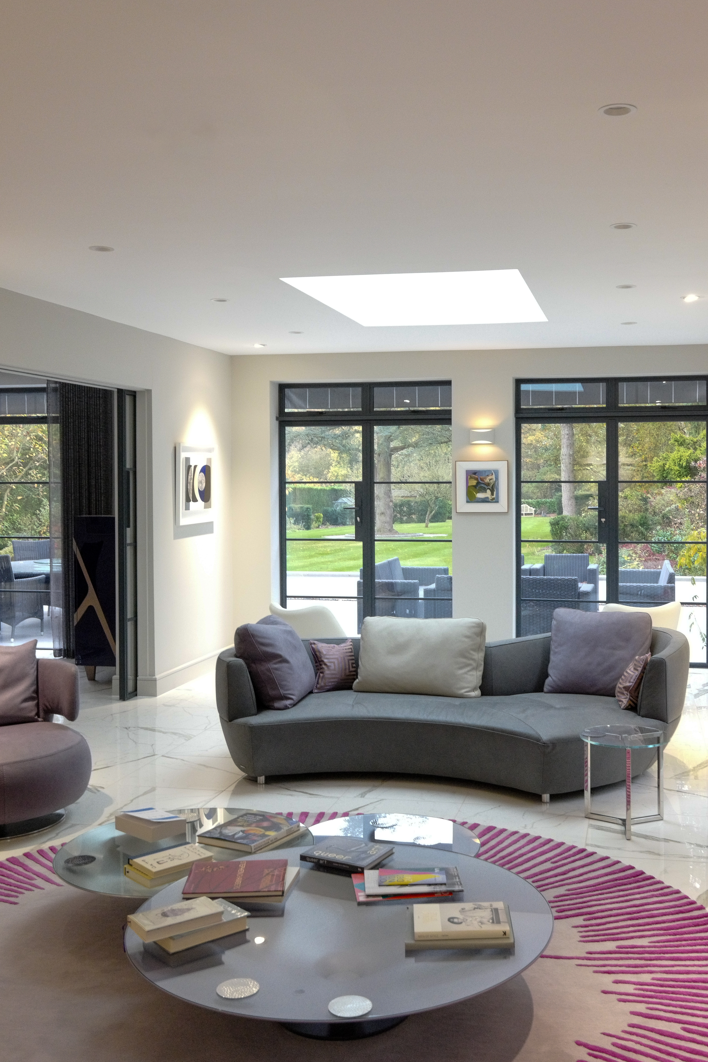
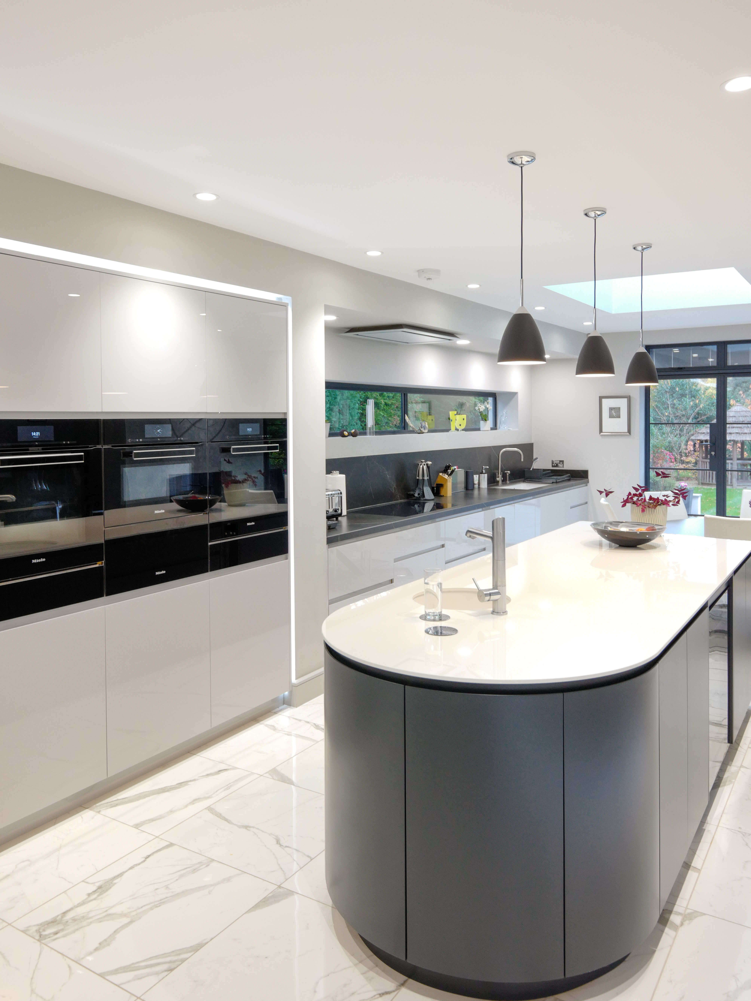
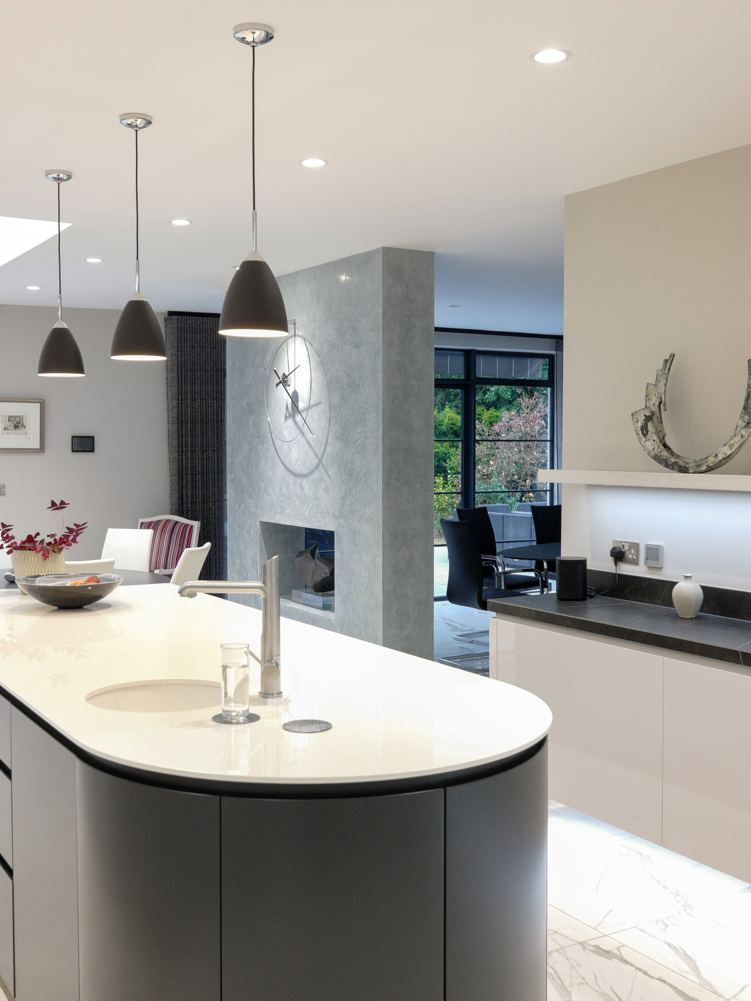
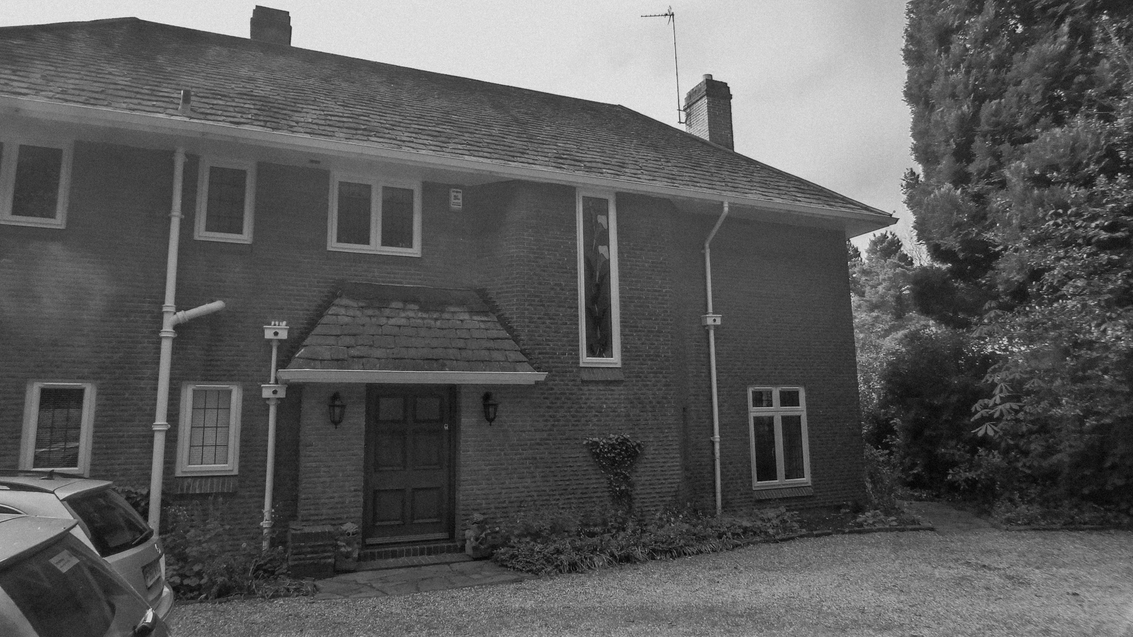
Before images of the project
