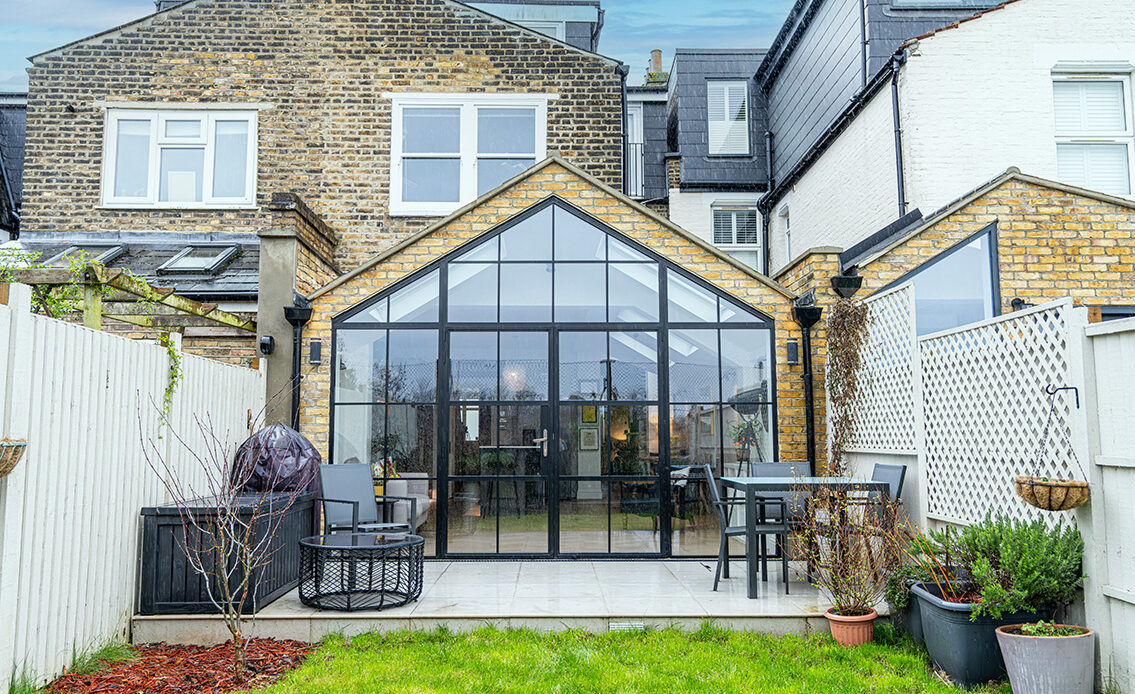
Name
Modern Annex Design
Location
Leicestershire, UK
Date
2025
Code
TAOB 21-67
Status
Complete


Modern Annex Design at TAOB 21-67
At The Art of Building, our goal is to create architecture that is both visually compelling and deeply functional. TAOB 21-67 is a standout example of modern annex design, combining clean lines, expressive materials and a layout that responds intelligently to its rural setting. From its two-bedroom arrangement to its expansive glazing and inviting open-plan kitchen-dining area, the annex represents a harmonious blend of contemporary style and practical living
A Contemporary Architectural Approach
Every project begins with a clear architectural intention. For this project, that intention was to create a modern yet sympathetic structure, one that acknowledges the surrounding landscape while introducing a refined, contemporary character. The sharp roof form, natural timber cladding and slate roofing deliver a bold but balanced composition—modern without being intrusive, distinctive without overwhelming the natural beauty of the site.

Seamless Integration with the Landscape
One of the defining elements of effective modern annex design is the relationship between interior spaces and the outdoors. This is achieved through large-format glazing that frames views of the adjacent fields and woodland. These full-height windows and sliding doors draw natural light deep into the interior, enhancing the sense of openness and fostering an ongoing connection to the landscape.
Material Purpose
The annex is clad in vertical timber boards, chosen for their durability, warmth, and ability to weather gracefully over time. Paired with a slate roof and dark-framed glazing, the material palette establishes a sophisticated yet natural appearance.
These materials were selected not only for their performance and aesthetics but for their contextual relevance—a core principle in contemporary architectural practice.
Interior Layout for Modern Living
Inside, the annex features two generously sized bedrooms and a spacious kitchen-dining area arranged to maximise comfort and flexibility. The open-plan layout encourages social interaction, while the carefully positioned bedrooms ensure privacy and tranquillity.
Architectural Detailing & Proportion
This annex design demonstrates how controlled lines and proportion can elevate a structure from functional to exceptional. The angled roof, deep eaves and balanced massing give the annex a distinctive silhouette. Minimalist detailing allows the form and materials to take centre stage, creating an elegant architectural language that complements its environment rather than competing with it.

Enhancing Rural Sites through Modern Annex Design
Annexes are increasingly popular as multi-functional buildings—ideal for guest accommodation, home offices, creative studios or independent living. TAOB 21-67 shows how modern annex design can enhance rural sites by providing high-quality additional space without compromising the existing landscape. When carefully considered, such buildings enrich both lifestyle and land value.

