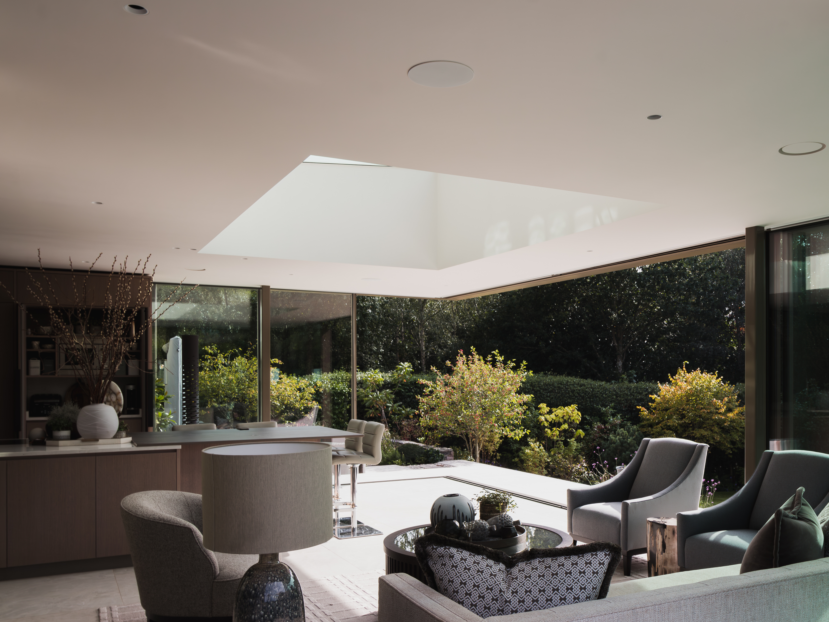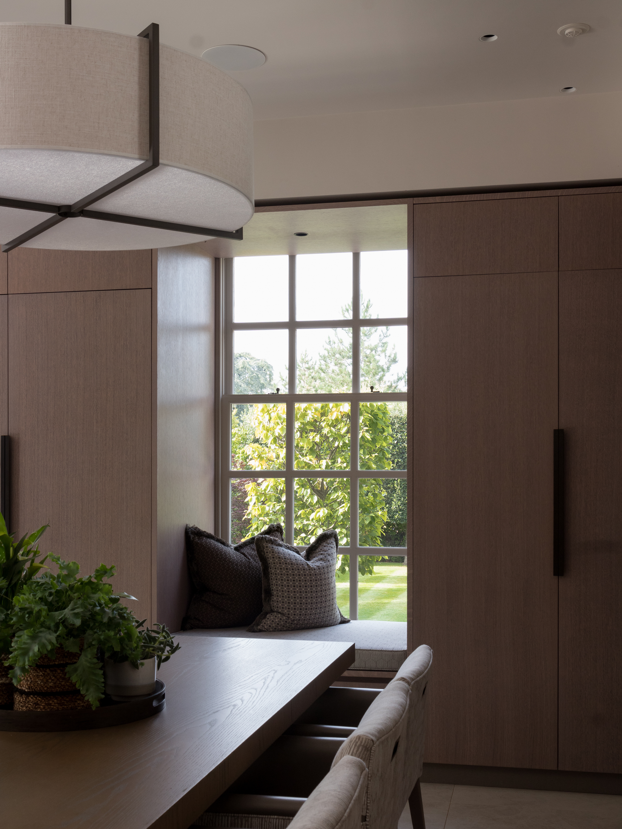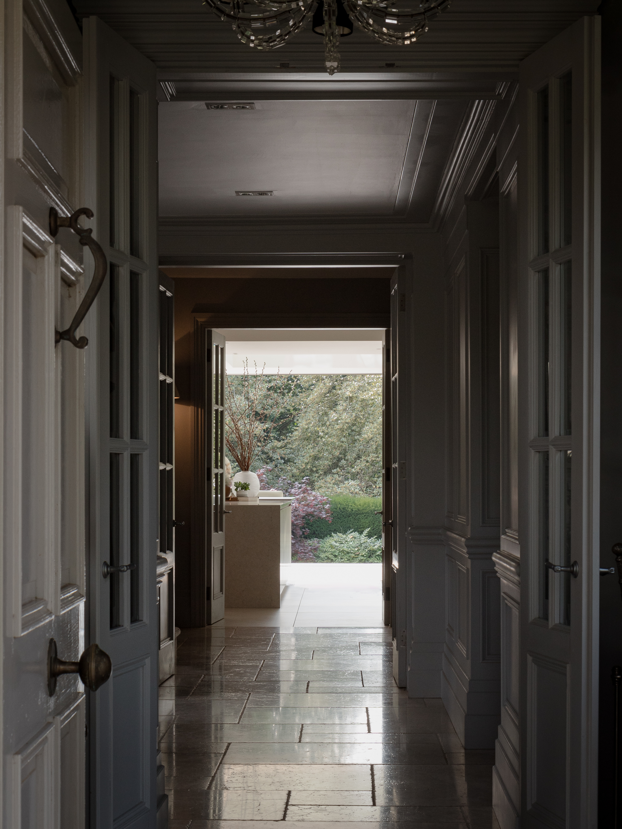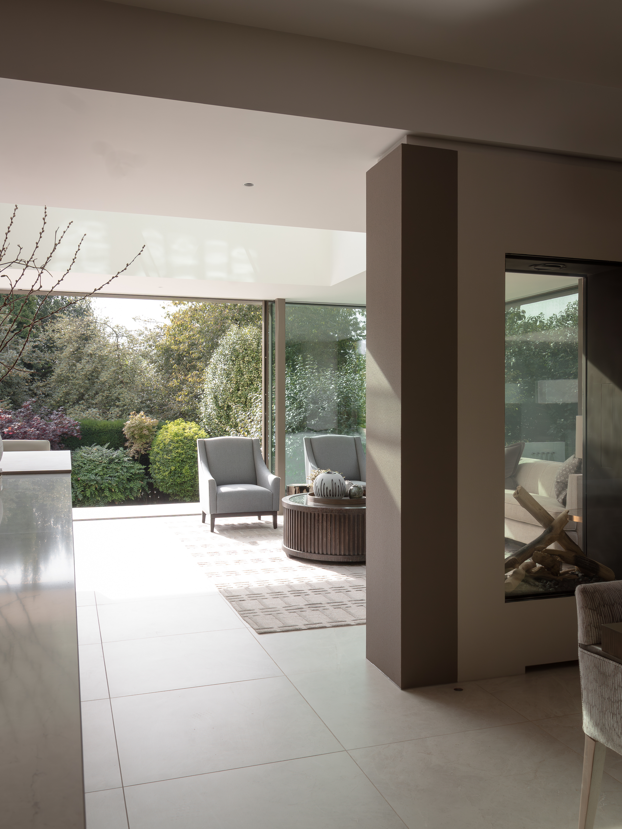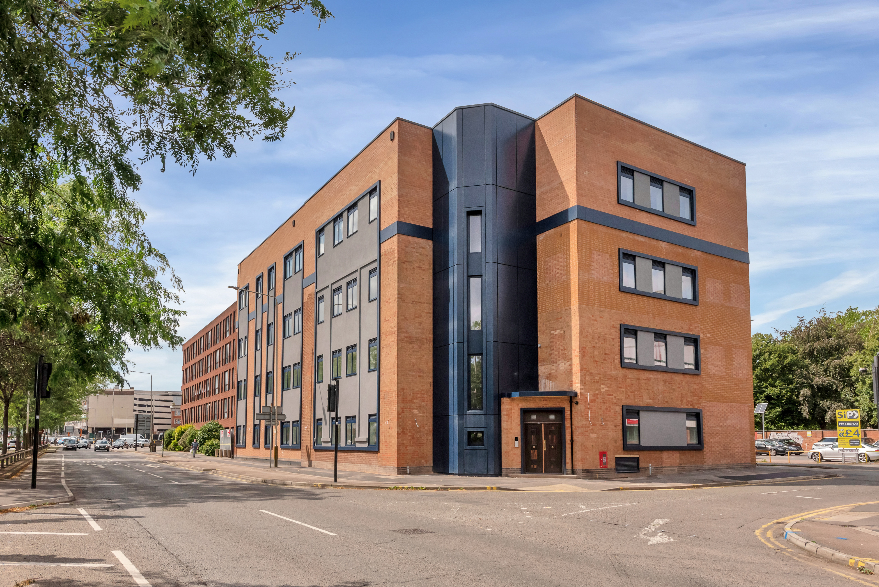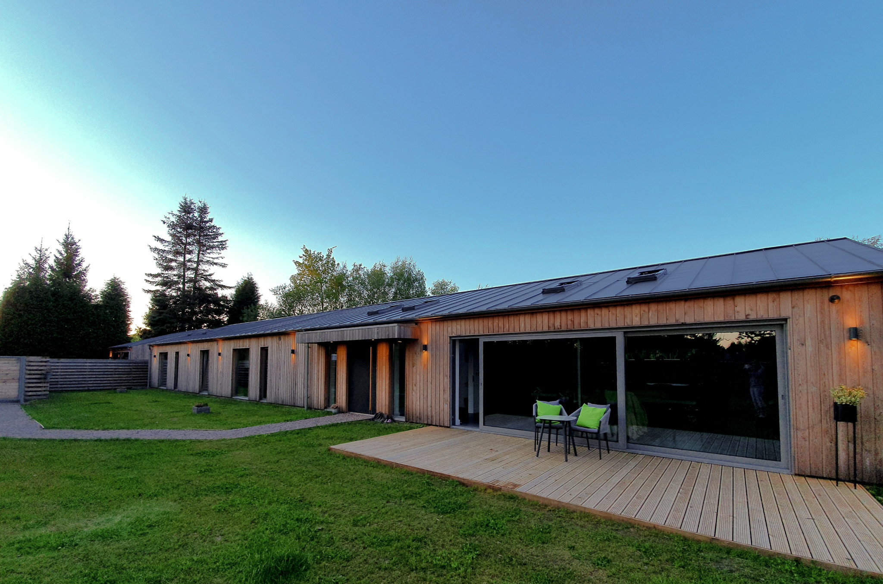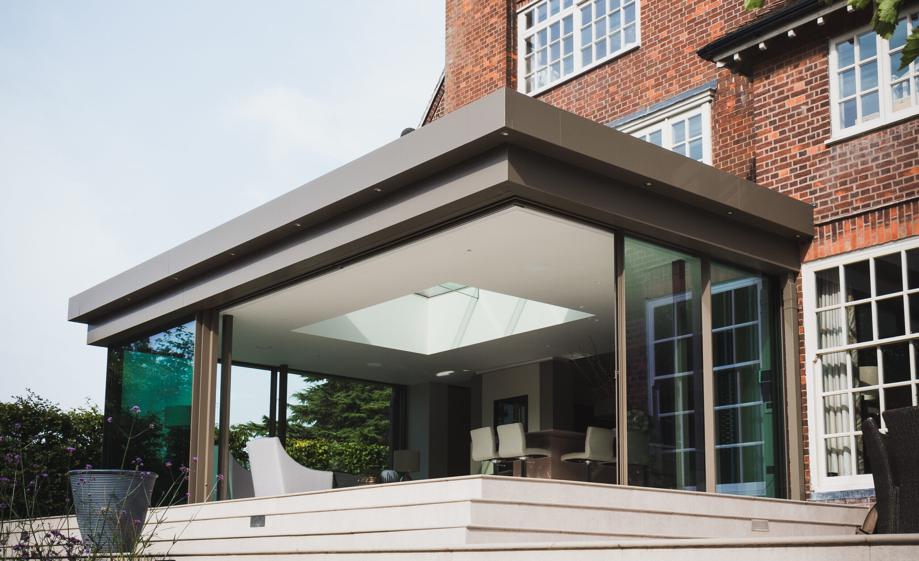
A beautiful project for a stunning Leicestershire home, showing the perfect balance of a Century Victorian country home and a stylish, contemporary extension.
Both structures, both existing and new were built more than a century apart, yet align and complement one another beautifully. This has allowed for an incredible flow from the very front door to the rear of the property, taking in the spectacular surrounding views.
Name
Leicestershire Rear Extension | Victorian Home with Modern Glazed Addition
Location
Leicestershire, UK
Date
2024
Code
TAOB 20-19
Status
Complete
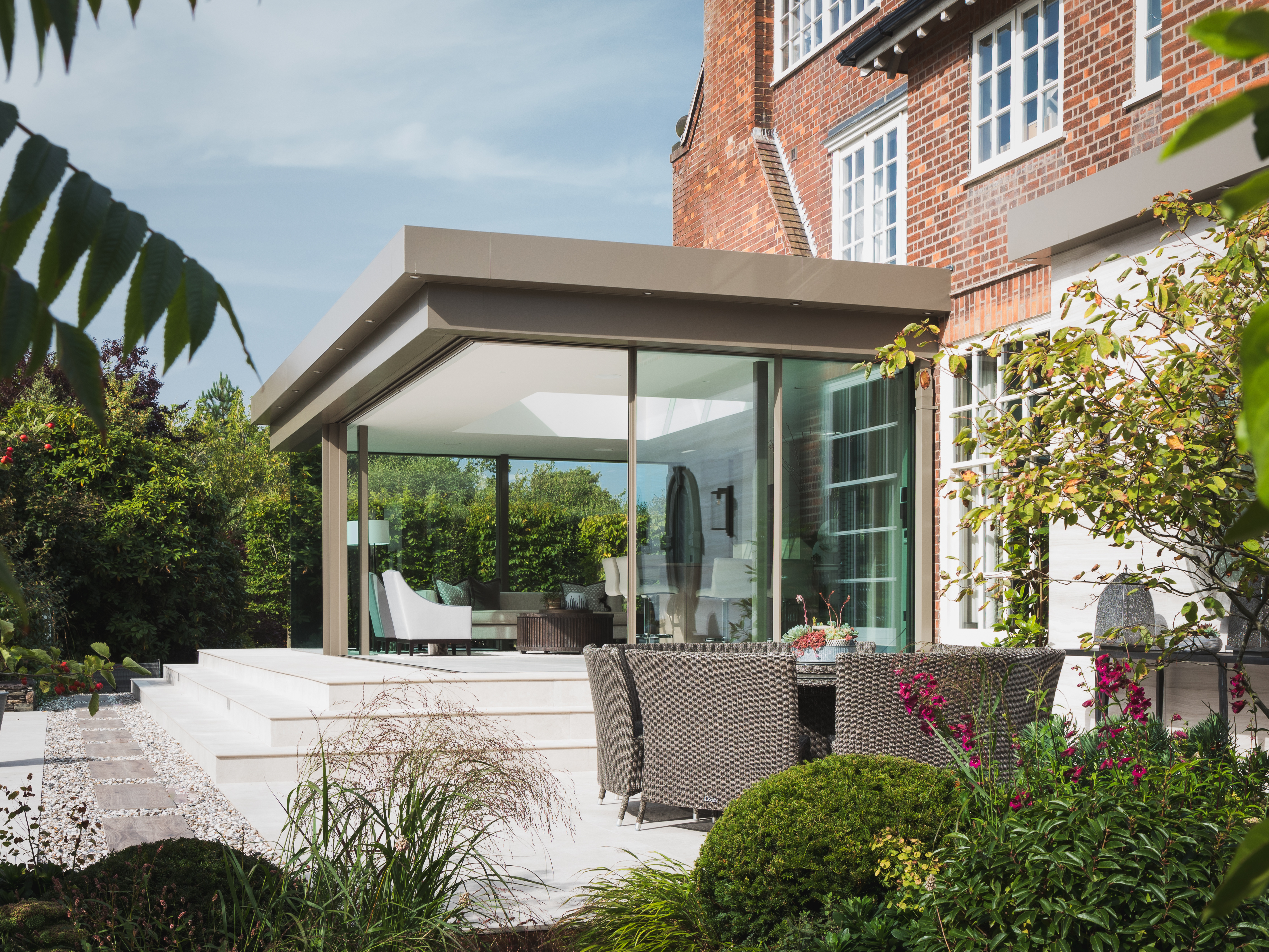
Victorian Country Home with Contemporary Rear Extension in Leicestershire
This beautiful single storey rear extension in Leicestershire masterfully blends a Victorian country home with a striking contemporary addition. Built more than a century apart, the original structure and new extension align perfectly, creating a seamless flow from the front entrance through to the rear of the property—framing the spectacular countryside views.
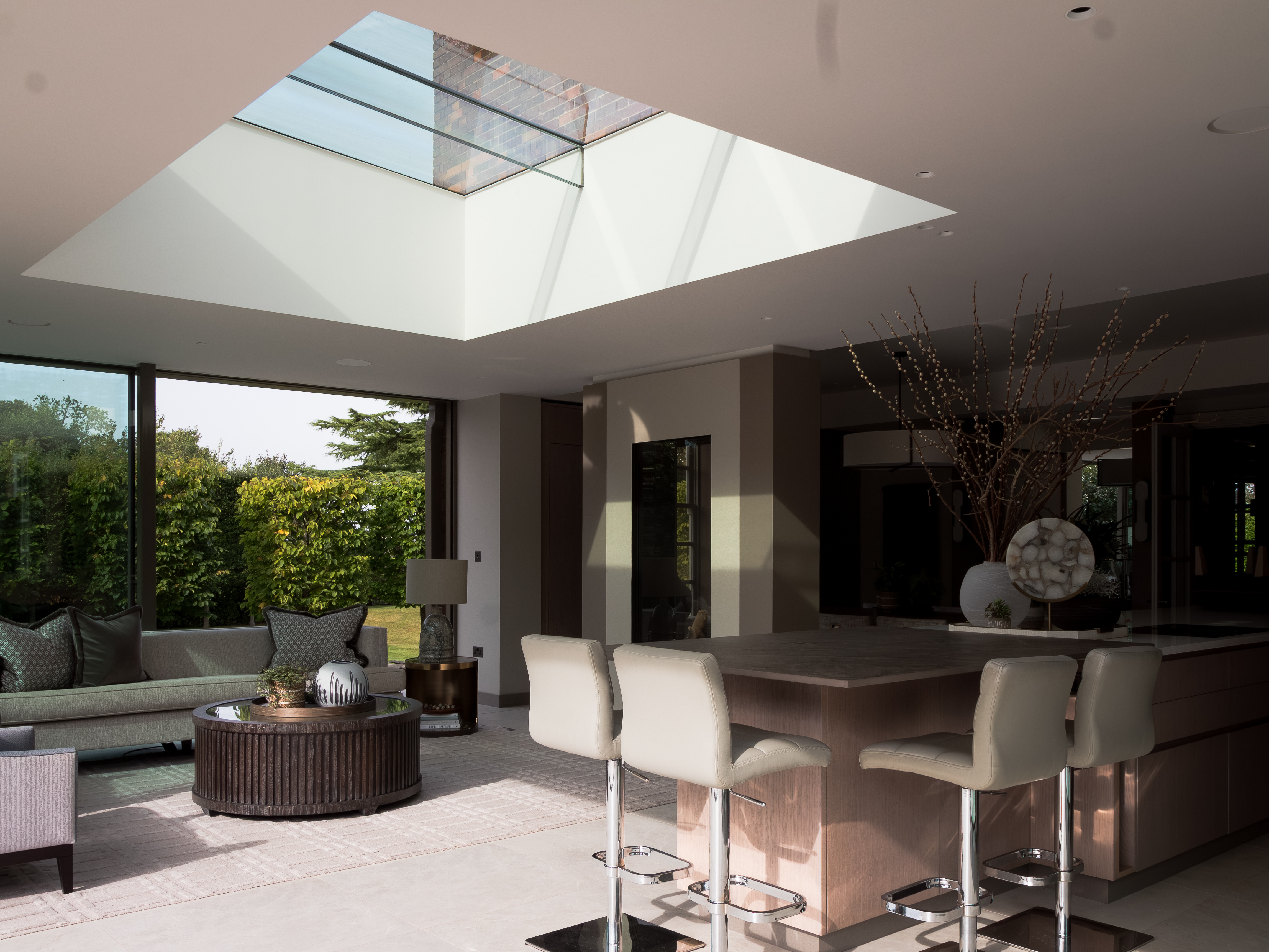
The project included significant internal alterations, allowing for a larger, open-plan kitchen and the creation of distinct living and dining zones filled with natural light.
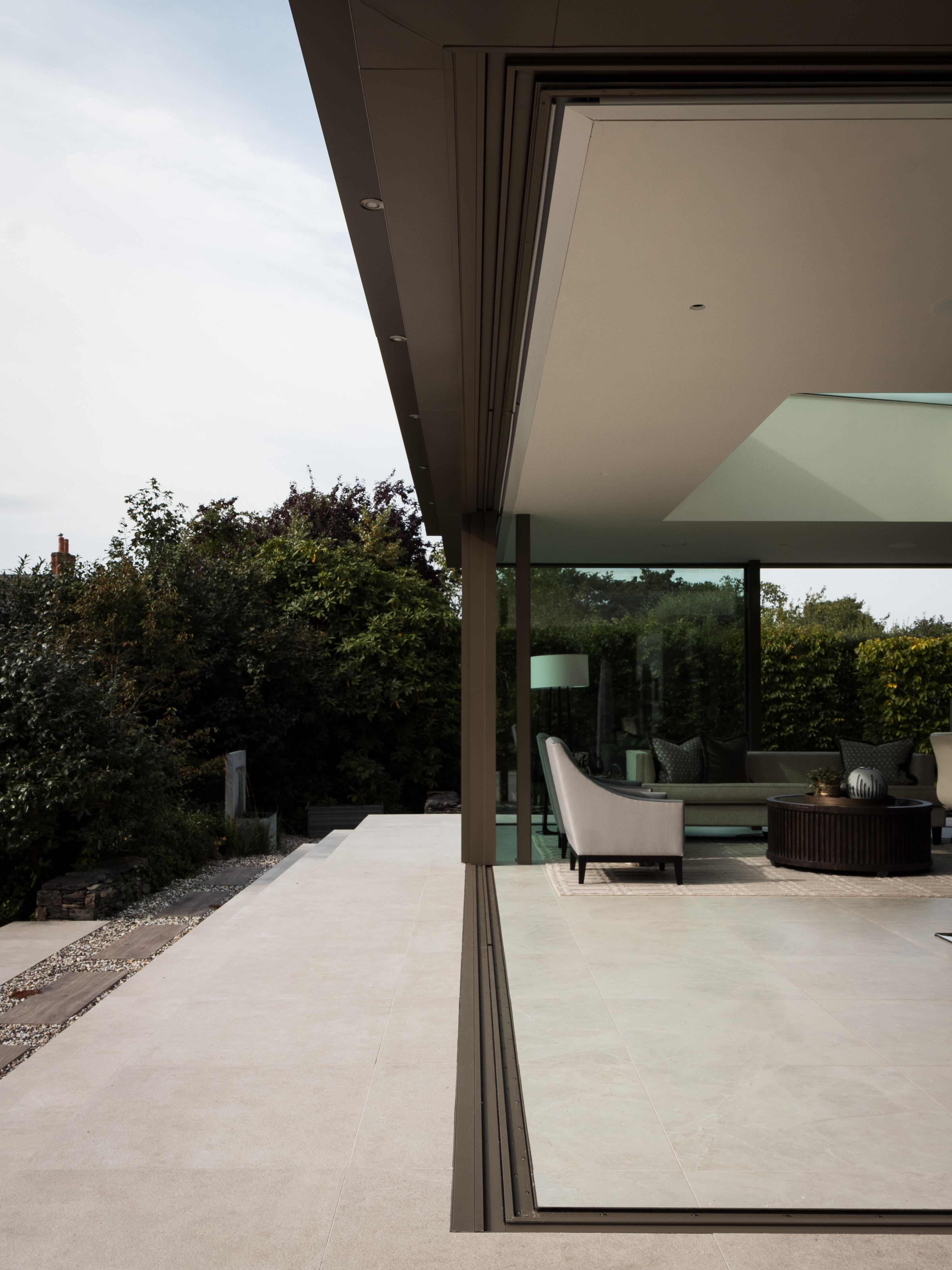
Seamless Indoor-Outdoor Living with IQ Glass Sliding Doors
Working in collaboration with IQ Glass, we integrated ultra-wide slim sliding glass doors that wrap around the rear of the extension. Their innovative double fascia overhang design provides shelter in all weather conditions, allowing uninterrupted views while maintaining a warm, cosy interior that remains connected to the surrounding landscape. The powder-coated fascia in RAL 7006 beige grey blends seamlessly with the home’s natural palette, while subtle exterior lighting provides a warm under-glow in the evenings—enhancing both style and atmosphere.

