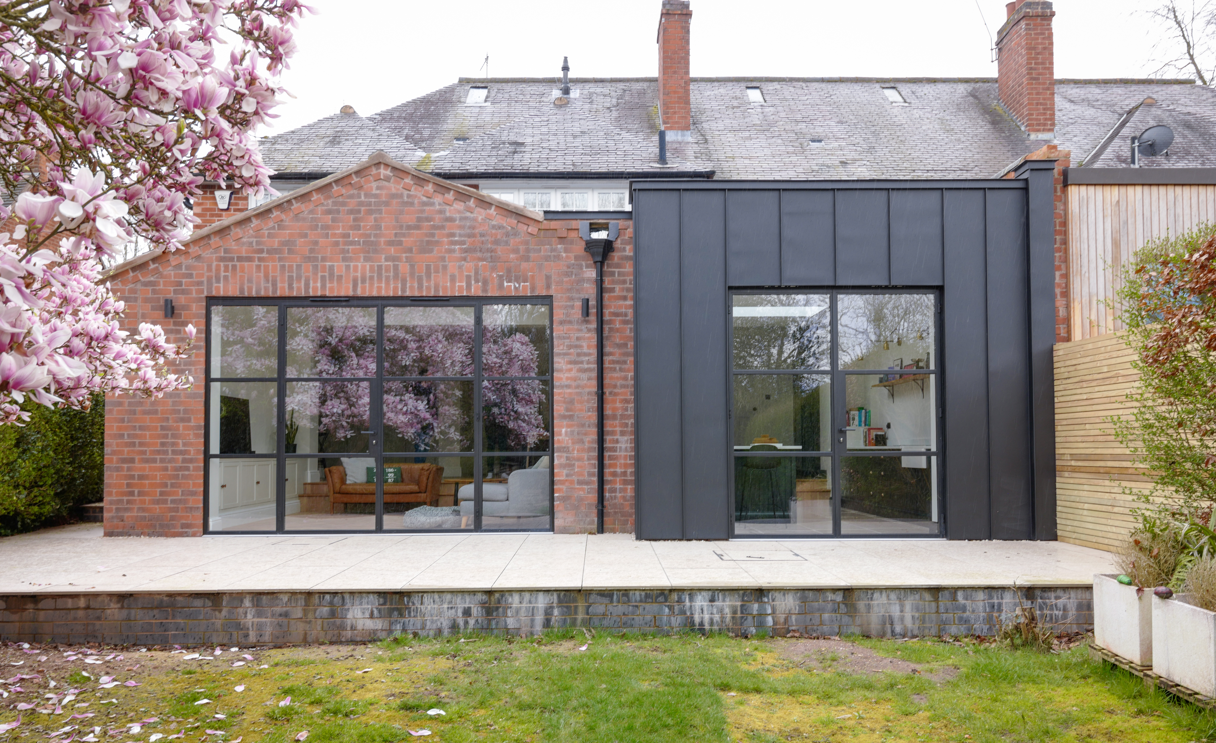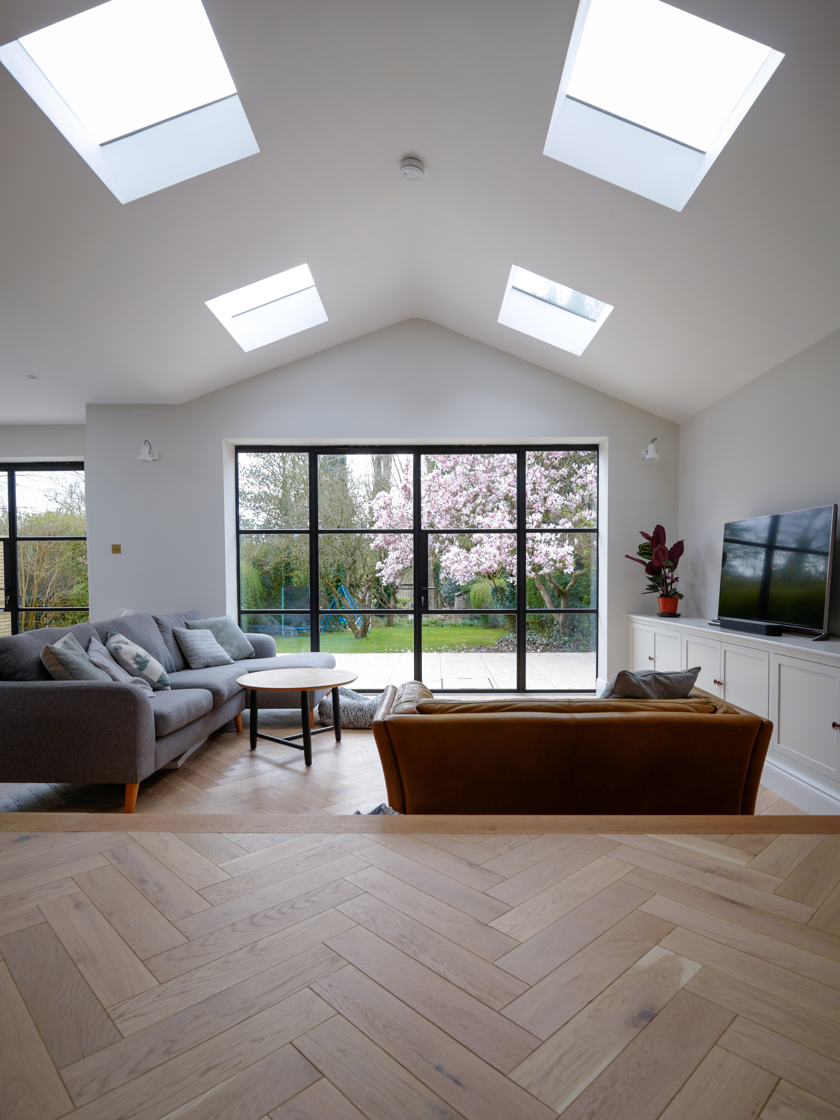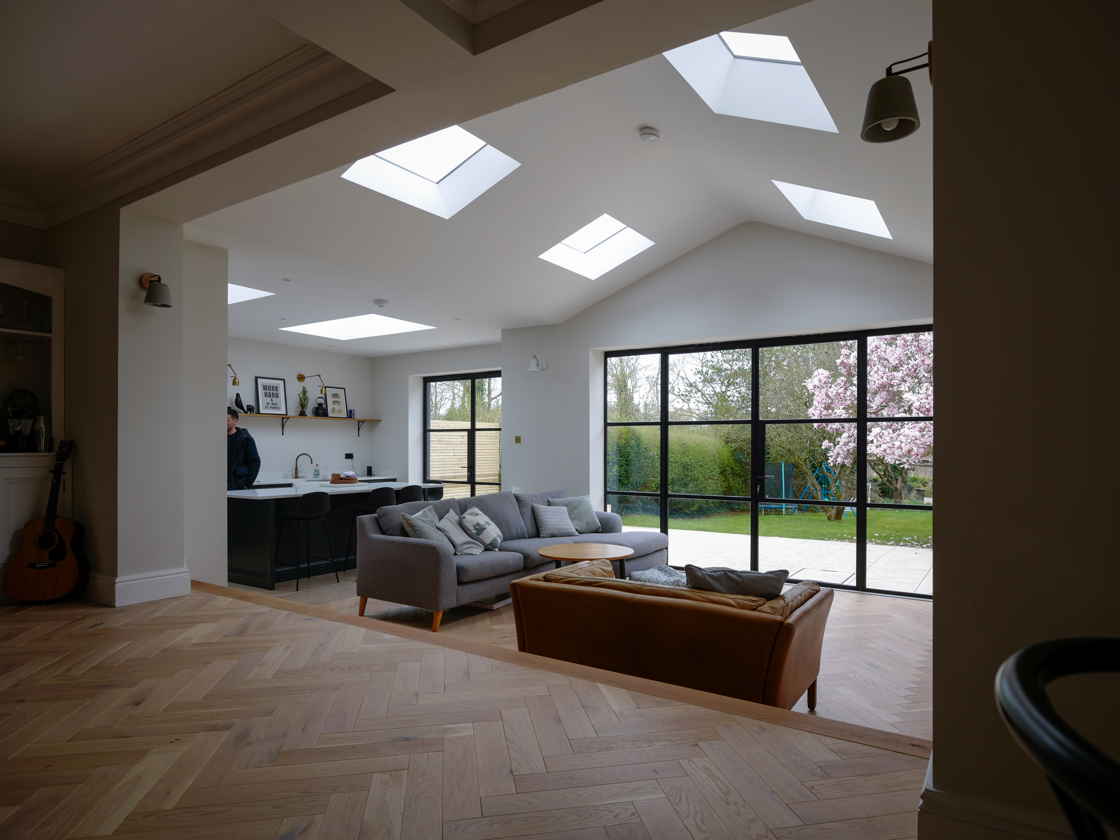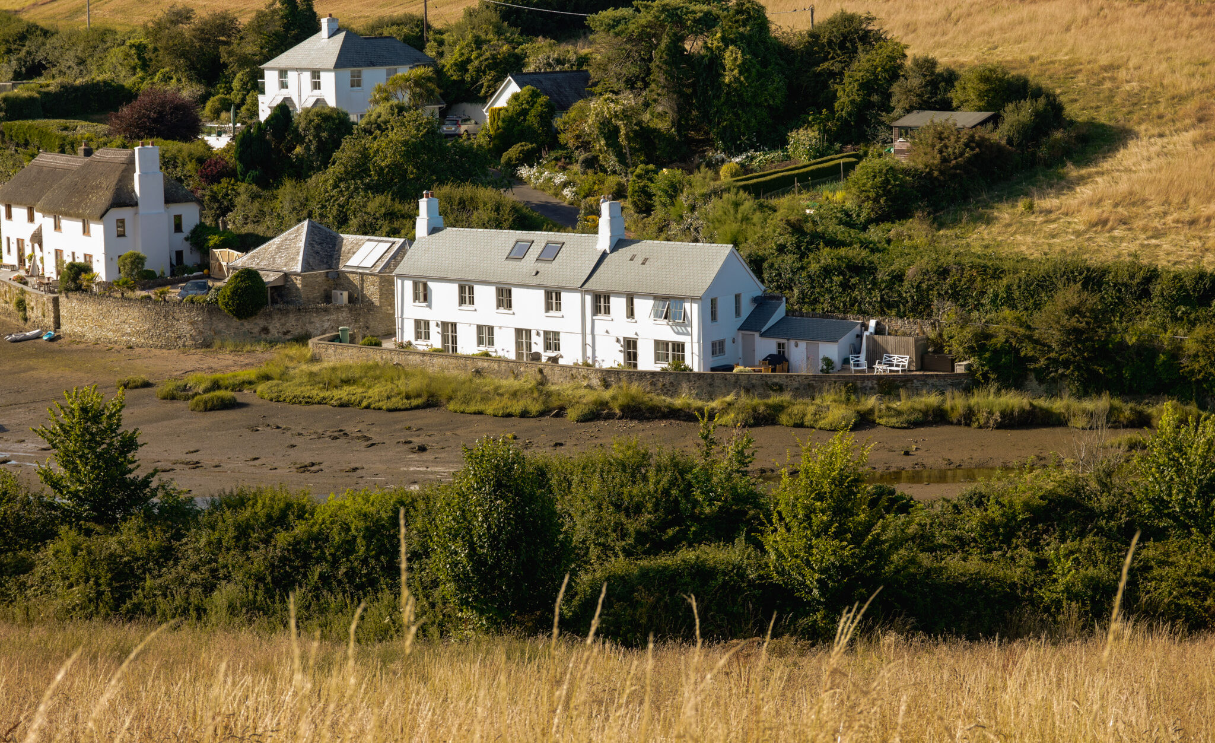
A contemporary extension to an existing property where brick and Standing Seam meeting providing a beautiful contrast of two materials.
Name
Contemporary Single Storey Rear Extension
Location
Leicestershire, UK
Date
2024
Code
TAOB 21-27
Status
Complete

Contemporary Single Storey Rear Extension – Project Overview
This contemporary single storey rear extension delivers a bold and elegant update to a classic family home. Designed to enhance both space and flow, the extension features minimalist forms, a flat roof with skylights, and full-width glazing to flood the new interior with natural light.
The goal was to create a bright, functional open-plan kitchen, dining, and family area that connects effortlessly to the garden — and this project achieves that with style and precision.

Floor Plan
A central kitchen with island, linking dining and seating zones
A dedicated dining area with garden views
Bi-fold doors opening onto a raised terrace
Clever rooflights positioned above the kitchen to draw in overhead light
The flow between new and original spaces is seamless, thanks to continuous flooring and coordinated ceiling heights.

Design Goals for This Contemporary Single Storey Rear Extension
The homeowners wanted to replace a dark, outdated rear section with a clean-lined, modern extension. We focused on:
Maximising natural light through skylights and floor-to-ceiling glazing
Creating a sociable open-plan space suitable for family living and entertaining
Using complementary materials that contrast but don’t clash with the original building
Improving garden access via wide bi-fold doors for year-round enjoyment
This rear extension exemplifies how a thoughtful, contemporary design can completely reimagine how a home is used and enjoyed.
Materials Used in This Contemporary Single Storey Rear Extension
To keep the look modern and refined, we used:
Powder-coated aluminium frames for bi-folds and windows
Timber-effect cladding for warmth and contrast
Flat roof construction with integrated insulation
Natural slate flooring that flows from inside to the terrace
All materials were selected for durability, sustainability, and ease of maintenance.
Why This Contemporary Single Storey Rear Extension Stands Out
What sets this project apart is the balance of form and function. It’s a space that feels both elegant and practical. High-quality materials and clean architectural lines give it a timeless feel, while the open layout supports the needs of modern family life.
By reimagining the rear of the house with a single-storey extension, this home has gained not just square footage — but quality of life.

