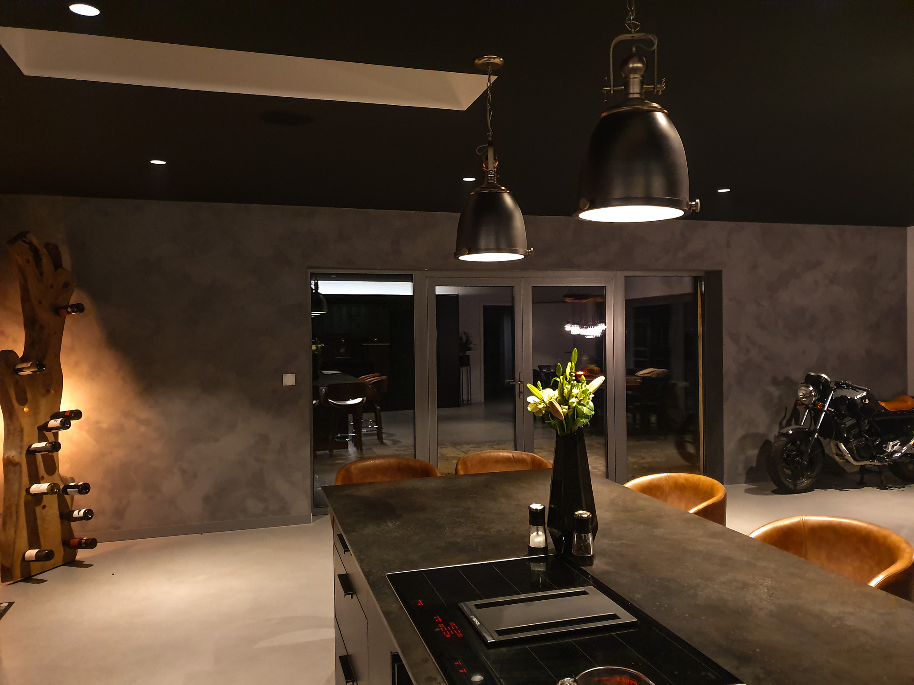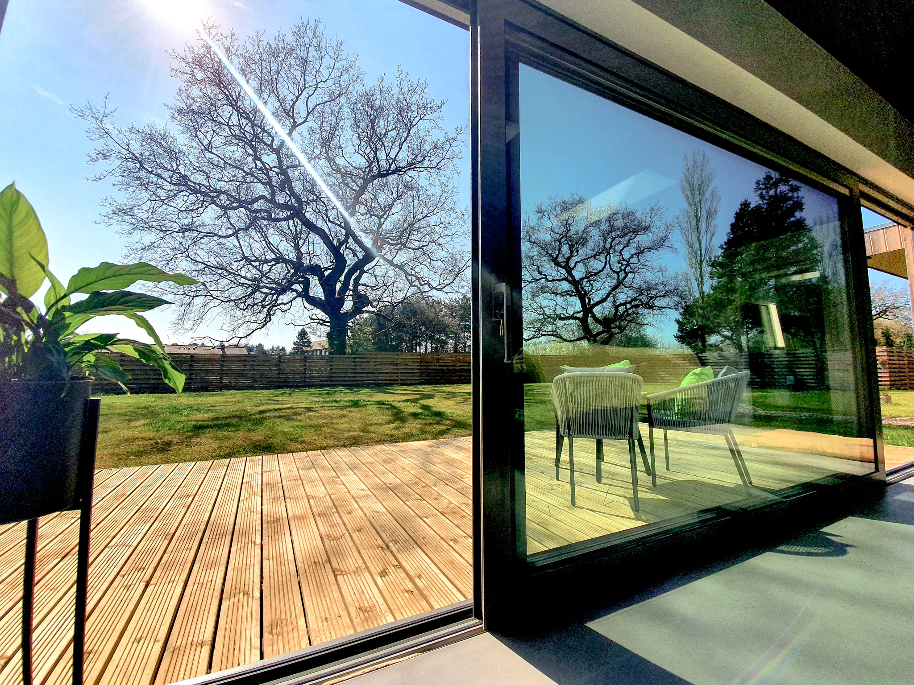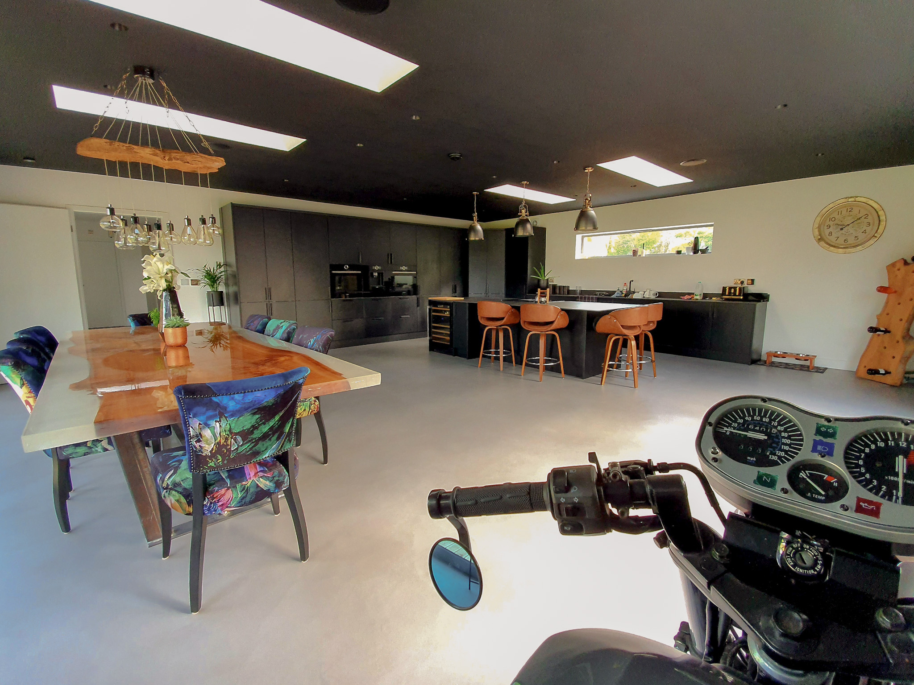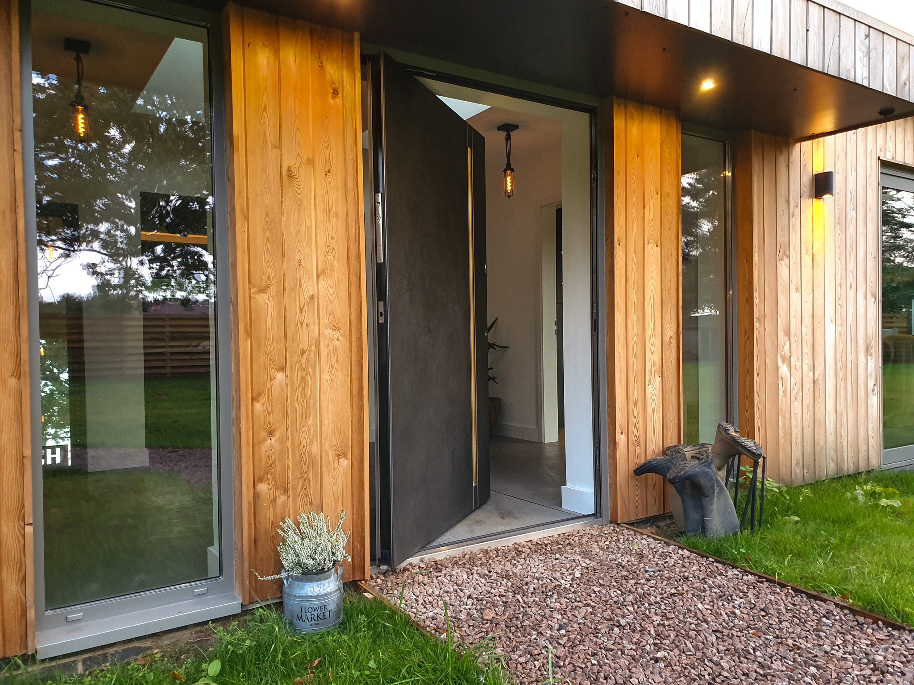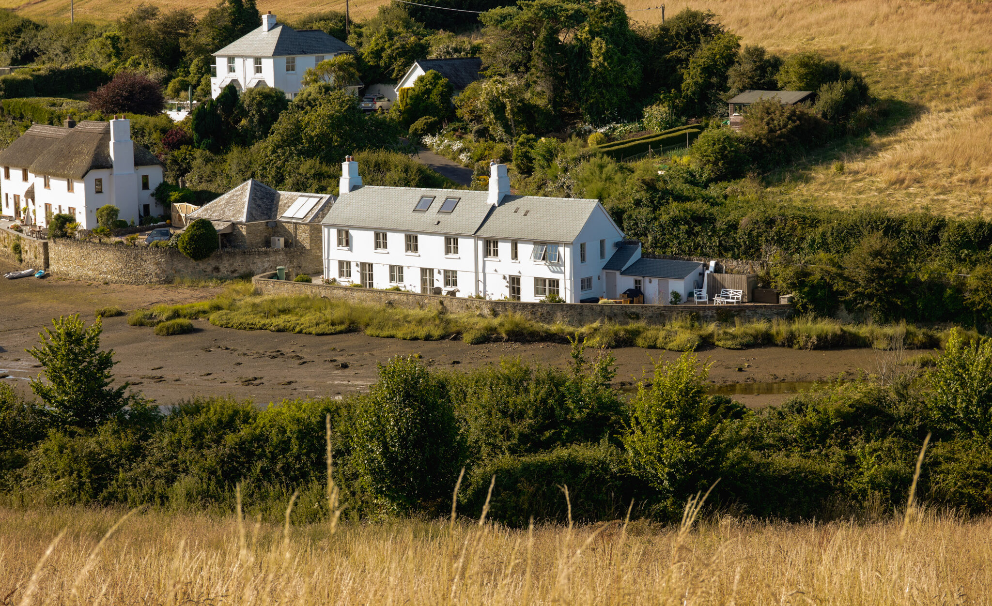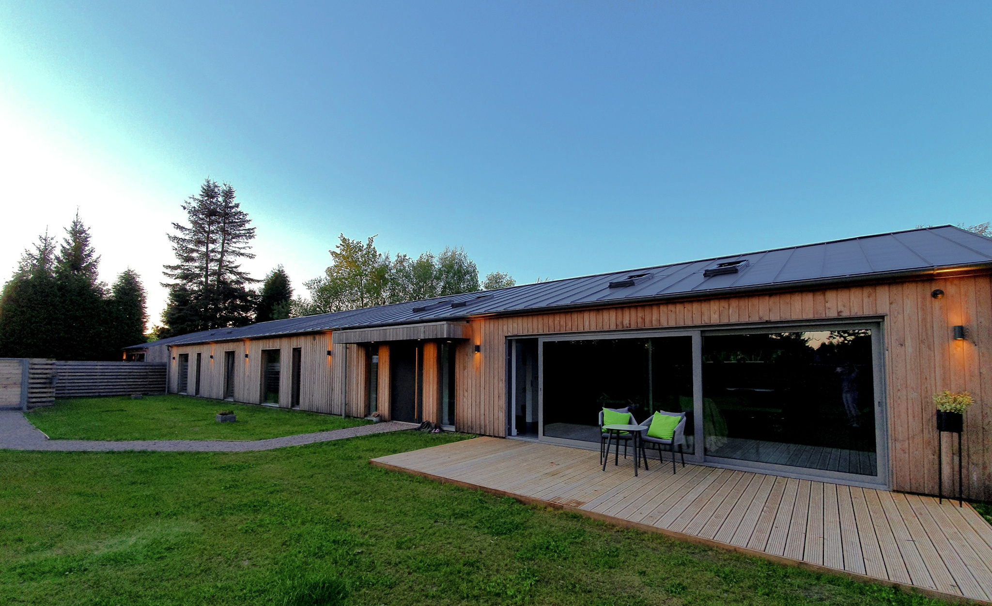
One of our most exciting projects is The Hutch, a stunning barn conversion of a disused chicken shed. This project was completed under Class Q permitted development and it redefines the concept of modern barn living.
Name
Barn Conversion: The Hutch
Location
Leicestershire, UK
Date
2025
Code
TAOB 18-65
Status
Complete

Barn Conversion: The Hutch
What is a Barn Conversion under Class Q?
A barn conversion under Class Q planning refers to the process of converting agricultural buildings, such as barns or sheds, into residential homes without the need for full planning permission. Class Q is part of the permitted development rights that allow owners to convert agricultural structures into homes with a more streamlined process. The aim is to revitalize these structures while maintaining their agricultural charm, making them ideal for modern living.
A barn conversion under Class Q planning refers to the process of converting agricultural buildings, such as barns or sheds, into residential homes without the need for full planning permission. Class Q is part of the permitted development rights that allow owners to convert agricultural structures into homes with a more streamlined process. The aim is to revitalize these structures while maintaining their agricultural charm, making them ideal for modern living.
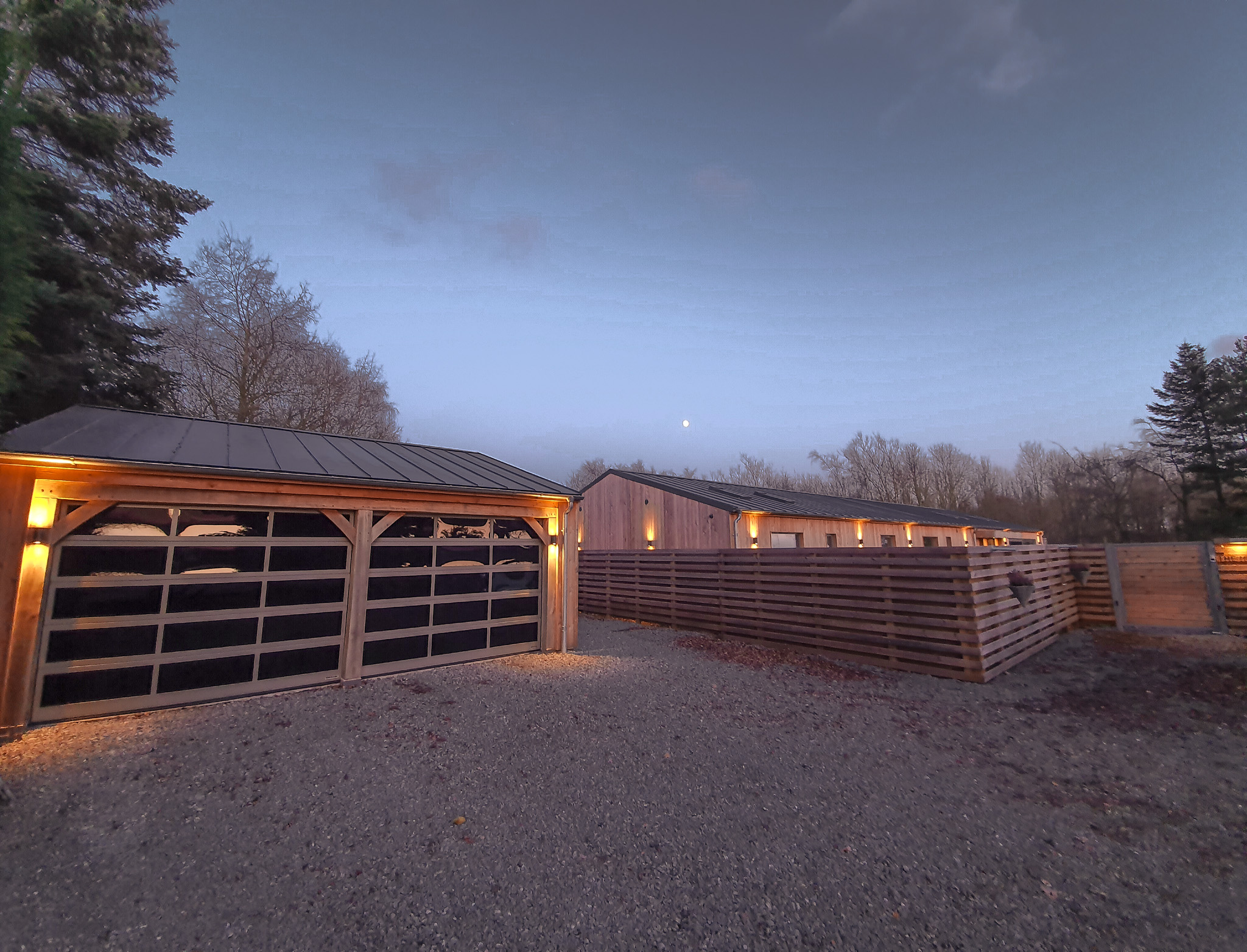
The Transformation: The Hutch
Formerly a simple, disused chicken shed, The Hutch has undergone a dramatic transformation. Our design approach centered on preserving the building’s agricultural roots while introducing modern architectural features that make the space functional and stylish.
Key Features of the barn conversion
Sustainable Materials:
The conversion features high-quality, sustainable materials, such as reclaimed timber cladding, which not only enhances the aesthetic appeal but also ensures a minimal environmental footprint. This approach aligns with our commitment to sustainability and eco-friendly design solutions.
Modern, Minimalist Design:
The architectural lines are clean and minimalist, creating an open-plan layout that maximizes space and natural light. Expansive glazing allows daylight to flood into the interior, creating a bright, airy atmosphere that feels connected to the outdoors.
Timber Cladding:
A key feature of the conversion is the use of natural timber cladding, which beautifully complements the rural setting and adds a warmth to the contemporary design. The contrast between the rustic exterior and sleek, modern interior is a defining characteristic of The Hutch.
Maximizing Views and Light:
The large windows and glass doors are designed to provide stunning views of the surrounding countryside, allowing residents to feel immersed in nature while enjoying the comforts of a modern home. The expansive glazing also contributes to energy efficiency, maximizing passive solar gain.
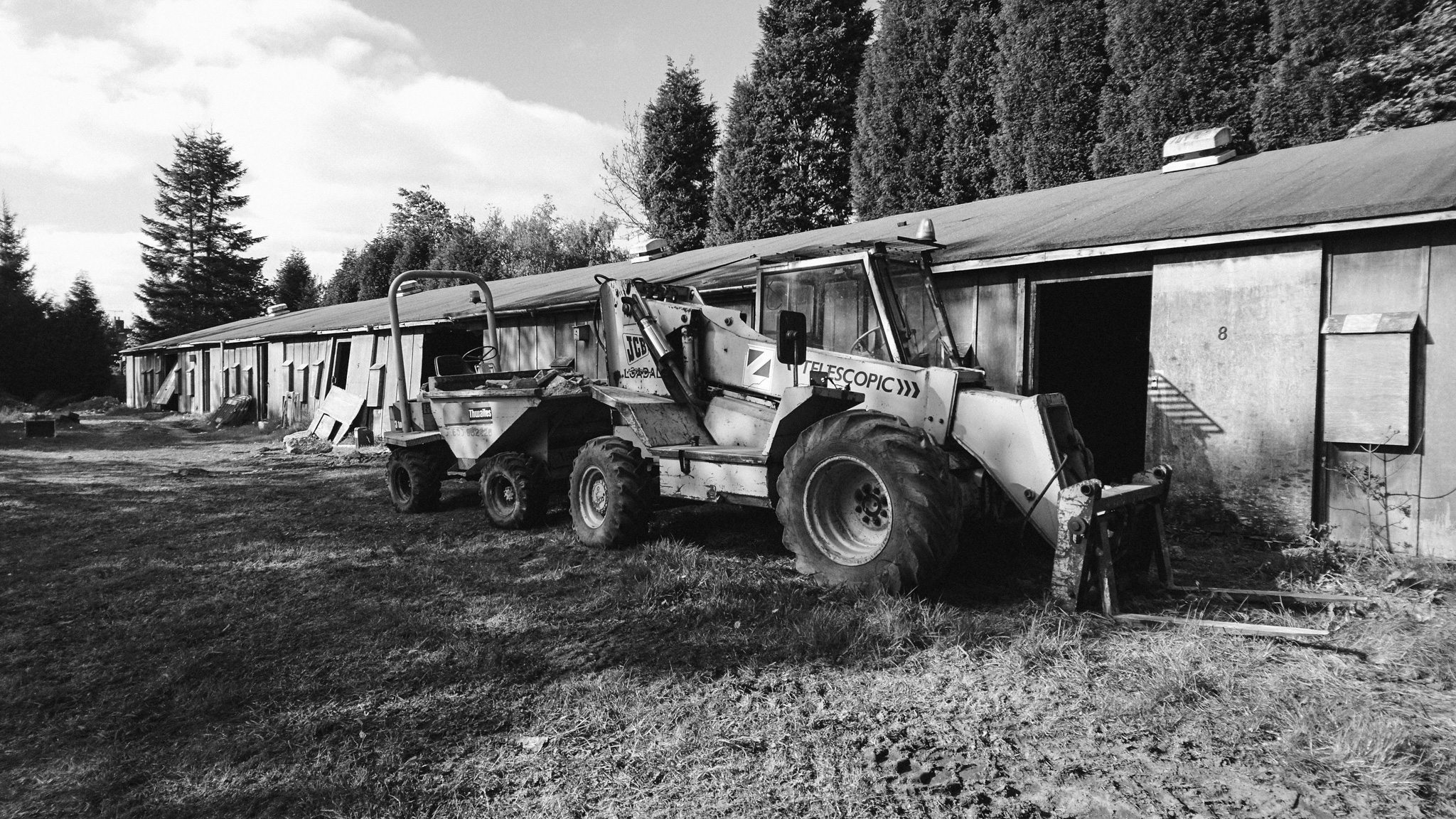
Why choose a barn conversion?
A barn conversion is more than just a home; it’s a way of reimagining rural spaces in a way that respects the past while embracing the future. With Class Q permitted development, owners have the opportunity to transform old agricultural buildings into bespoke homes that are energy-efficient, stylish, and perfectly suited to modern living.
Sustainable Design
Sustainability is at the heart of every barn conversion project we undertake. We believe in using local, natural materials that harmonize with the surrounding environment. Additionally, energy-efficient solutions, such as insulation, passive heating, and solar panels, are incorporated to ensure that these homes are not just beautiful but also eco-friendly.
Why Choose TAOB for Your Barn Conversion Project?
At TAOB, we specialize in barn conversions and understand the unique requirements these projects entail. Our expert team guides you through every step of the design and build process, ensuring that your vision is realized with precision and care.
We also provide detailed, personalized consultations to help you understand your options under Class Q and create a conversion that meets your needs while staying within budget.
Useful Links:
IQ Glass – A guide to Planning Permission for Barn Conversions under Class Q
Visit another one of our barn conversion projects – TAOB 21-75
Sheep Shed Conversion – TAOB 23-102
Learn more about The Art of Building
