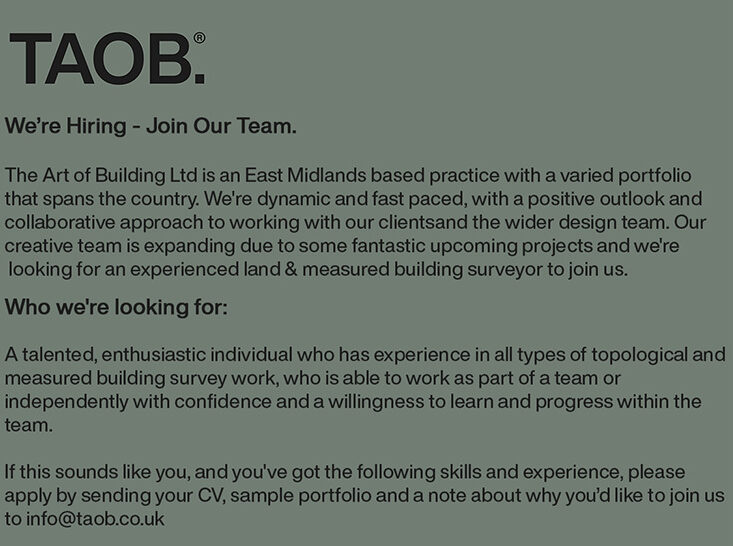At TAOB, we believe that every space should reflect both the beauty of its surroundings and the needs of its occupants. Our latest project, set in the scenic South Hams, is a perfect example of this philosophy in action. By adding a striking new cantilevered balcony and reimagining the internal layout, we’ve created a home that seamlessly blends modern design with nature’s elements, offering not just a place to live, but a place to experience.

The Vision: Maximizing Views and Enhancing Flow
This home’s unique location, with panoramic vistas of the South Hams Estuary, inspired the design of a cantilevered balcony that extends out, offering an unobstructed view of the breathtaking landscape. A balcony is not only an architectural statement but also a connection point between the indoors and outdoors, enhancing the overall experience of living in this beautiful region.
In addition to the balcony, we focused on the interior, which required a complete transformation. The aim was to create a spacious, open-plan living area that fosters flow and versatility. By removing internal walls and optimising the use of natural light, we’ve elevated the spatial experience, creating a seamless flow from room to room, all while preserving the warmth and character of the home.


Designing for Light, Space and Sustainability
One of the key features of this project is the focus on daylighting and sustainable design solutions. By strategically placing large, energy-efficient windows and glass doors, we’ve ensured that the home enjoys natural light throughout the day while minimizing the need for artificial lighting. Not only does this make the space feel bright and airy, but it also reduces energy consumption, contributing to a more sustainable living environment.
The open-plan design not only enhances the sense of space but also facilitates modern living. Whether it’s for entertaining guests or simply relaxing with family, the layout allows for flexible usage of the living, dining, and kitchen areas. The interior’s fluidity is complemented by carefully chosen materials that blend contemporary aesthetics with comfort, ensuring the space feels both luxurious and welcoming.

Balancing Aesthetics and Functionality
Good architecture is not just about beauty; it’s about solving problems and meeting the needs of the client. This project combined functional design with aesthetic appeal, creating a balance between style and practicality. From the cantilevered balcony that maximizes views to the thoughtfully designed internal spaces, every detail was considered to enhance the living experience.
We also placed a strong emphasis on high-performance materials that are durable, energy-efficient, and in harmony with the environment. These elements were integral to achieving a sustainable design that stands the test of time.
Conclusion: A Home that Reflects Its Landscape
We strive to create designs that not only look stunning but also work in harmony with their surroundings. This project in the South Hams is a perfect example of how architecture can enhance the connection between people and place. Whether it’s enjoying the view from the new balcony or experiencing the spaciousness of the open-plan interior, this home is an embodiment of the seamless relationship between modern design and nature.



