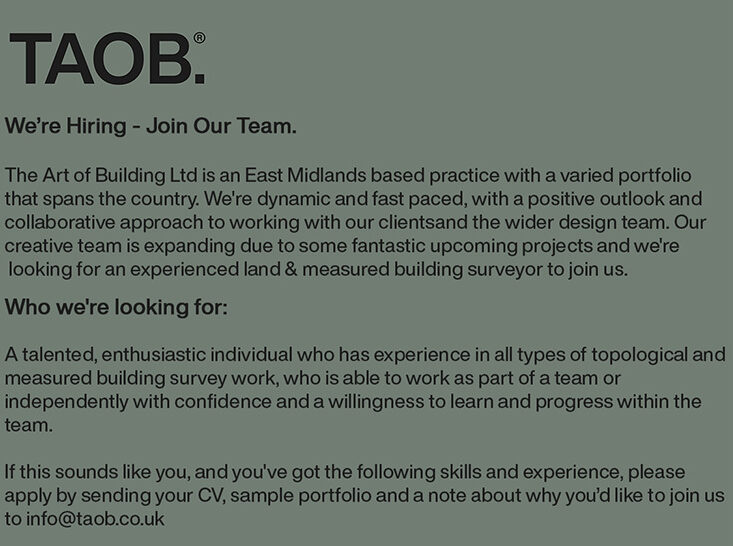
Client Concept Visuals | Interior Architecture & Visualisation | Moir Wade Bespoke Interiors
In collaboration with Moir Wade we present a truly exceptional example of interior architecture and bespoke craftsmanship. This luxury dressing room—designed and visualised in-house—epitomizes timeless elegance, tailored functionality and refined spatial design.

A Walk-In Wardrobe Designed to Impress
At the heart of this custom concept is a his & hers dressing room that seamlessly blends form and function. Every detail reflects Moir Wade’s commitment to creating bespoke interiors that elevate everyday living:
Stained solid oak frames and glazed panelled doors create warmth and architectural richness.
LED-lit internal shelving showcases accessories with dramatic flair.
A ceiling-hung mirror and upholstered corner bench add layers of luxury and comfort.
The centrepiece? A beautifully integrated dressing table with lift-up accessory compartments, perfect for concealed organization.
This space doesn’t just house clothing—it celebrates the ritual of dressing with intention and luxury.

Refined Materials, Seamless Integration
The use of natural materials like stained oak, paired with textured fabric walls and brass detailing, reflects a broader movement in modern luxury interiors—where authenticity and craftsmanship matter.
The flooring features chevron-patterned wood tiles, enhancing visual flow while grounding the space in tactile sophistication.
Each built-in wardrobe element was crafted to precision, with custom joinery offering both elegance and function. The illuminated angled shoe shelves, for example, double as statement pieces—subtly showcasing your collection in gallery-like style.

Architectural Visualisation That Brings Spaces to Life
This project showcases the power of architectural visualisation and 3D rendering in high-end interior design.
From material texture to lighting temperature, every element was modelled and rendered to reflect what clients will experience in real life—before a single tool touches the site.
Visualisation allows our clients to feel the space, not just see it. That’s why design storytelling through 3D visuals is a critical phase in our bespoke design process.
Explore More from Moir Wade
Our collaboration with Moir Wade reflects a shared philosophy: blending technical excellence with artistic expression to deliver exceptional interiors.
Interested in crafting your dream interior or visualising a concept before you build?
Get in touch with the Moir Wade team for bespoke projects, luxury dressing room design, or internal visualisation services.



