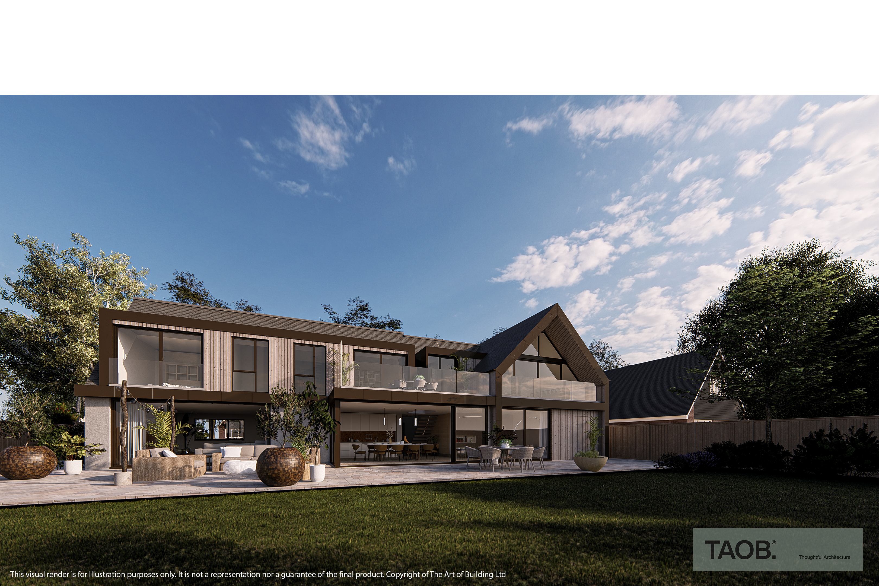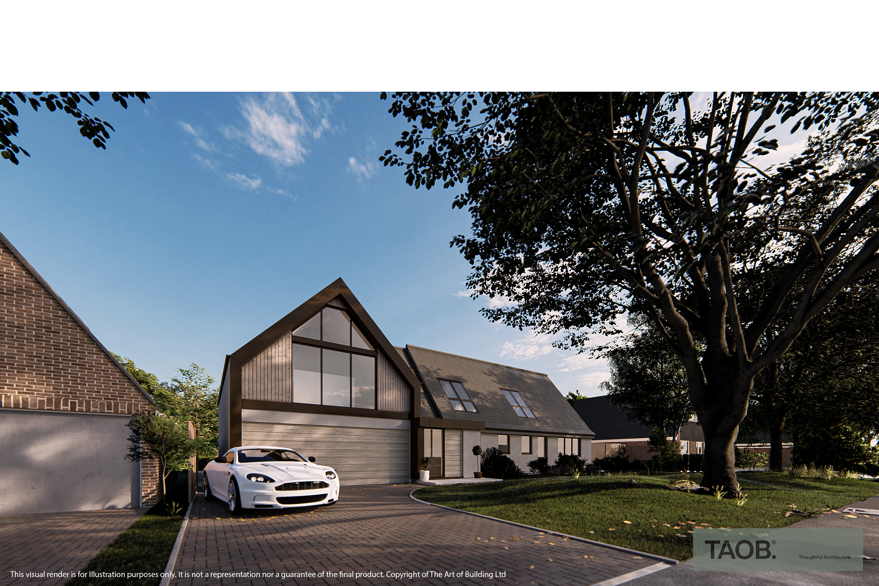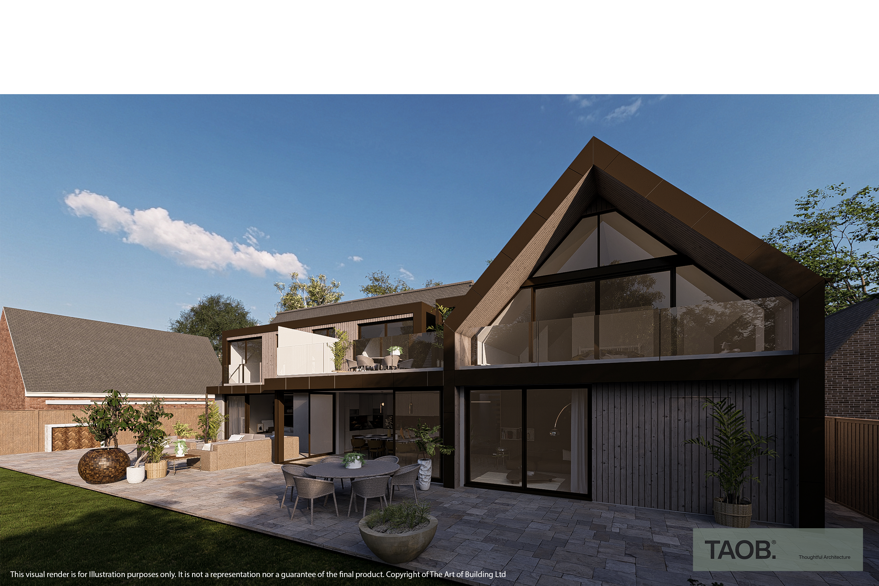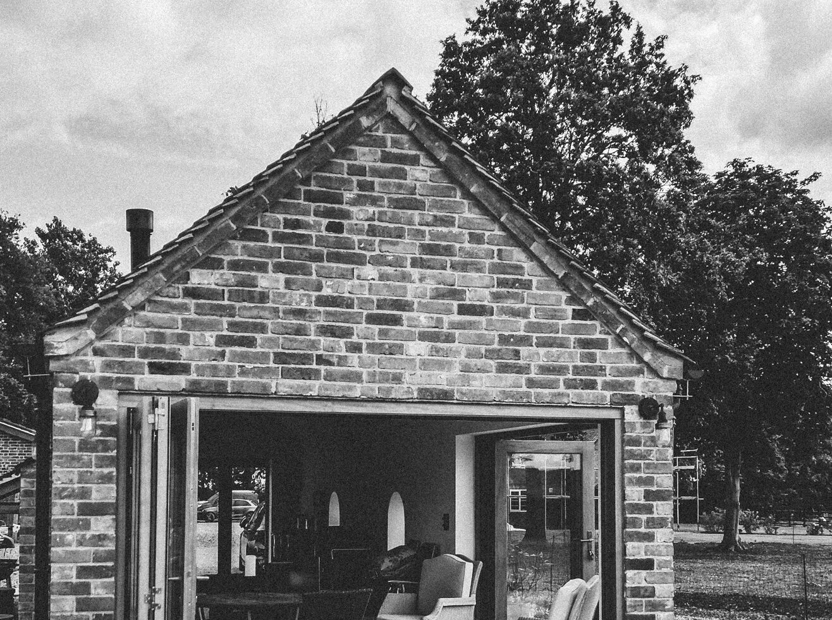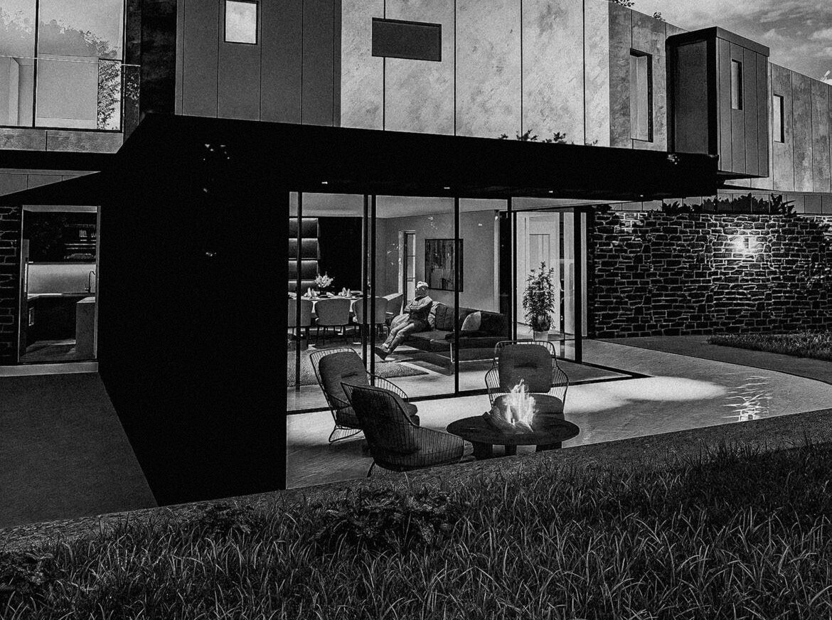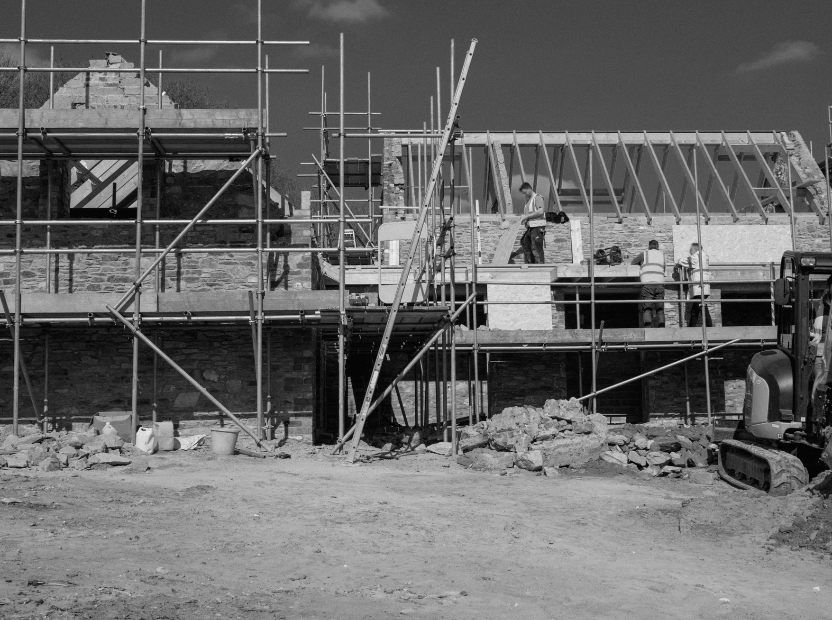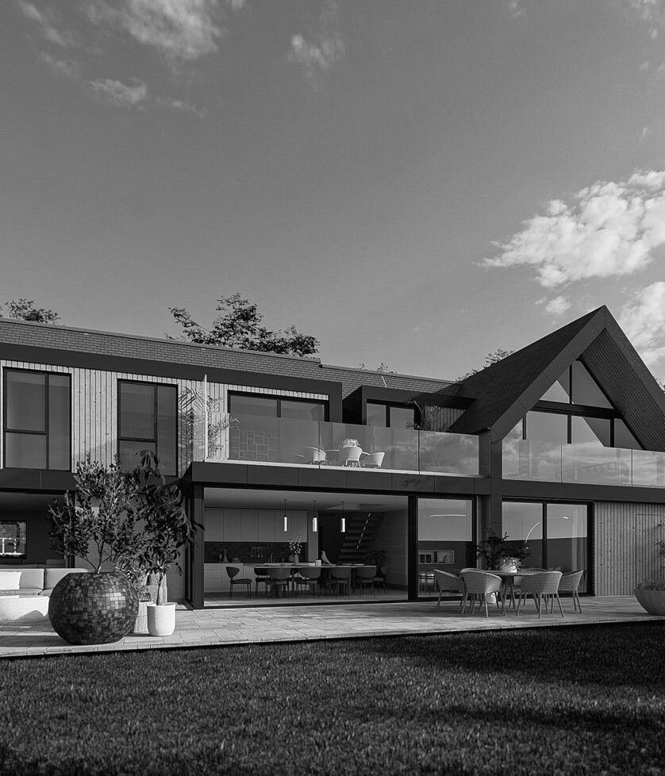
We are thrilled to share the stunning visual concept for our latest project which is currently commencing on site!
The project features a transformative extension and complete internal reconfiguration.
Project TAOB 23-118 comprises of a side extension above the garage, creating valuable additional living space, a single storey rear extension that opens up the home to a beautiful garden space and a loft conversion to maximize every inch of space.
With a fresh new layout and contemporary design, this home is set to be both functional and beautiful.
We look forward to sharing progress as things are nicely taking shape on site.
Our 3D Visuals really help allow clients to see their ideas come to life and to allow more of an understanding of the way certain features work and how the space will flow. It also allows us to experiment with different designs, textures and materials, creating a better understanding as to what works well with the space.
