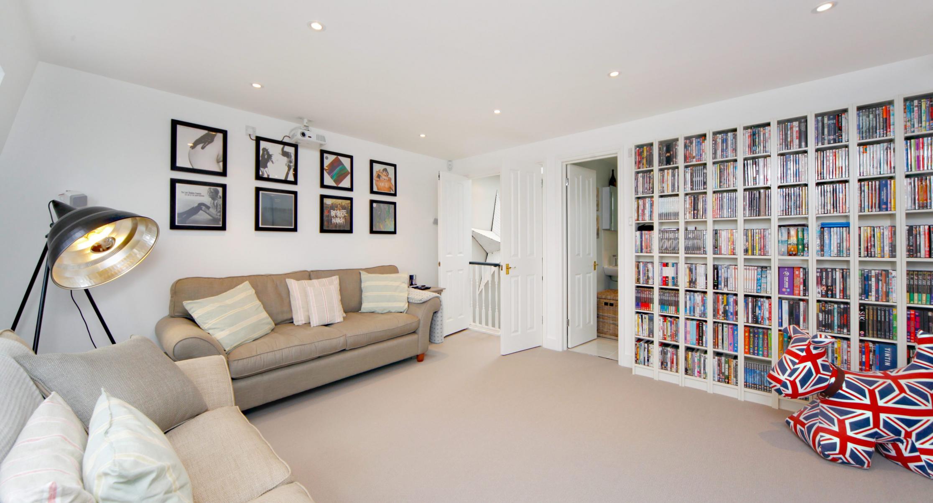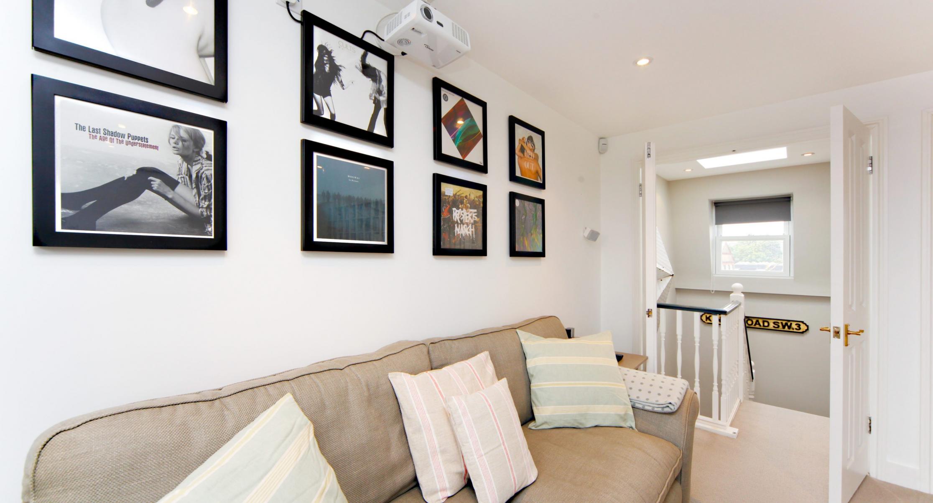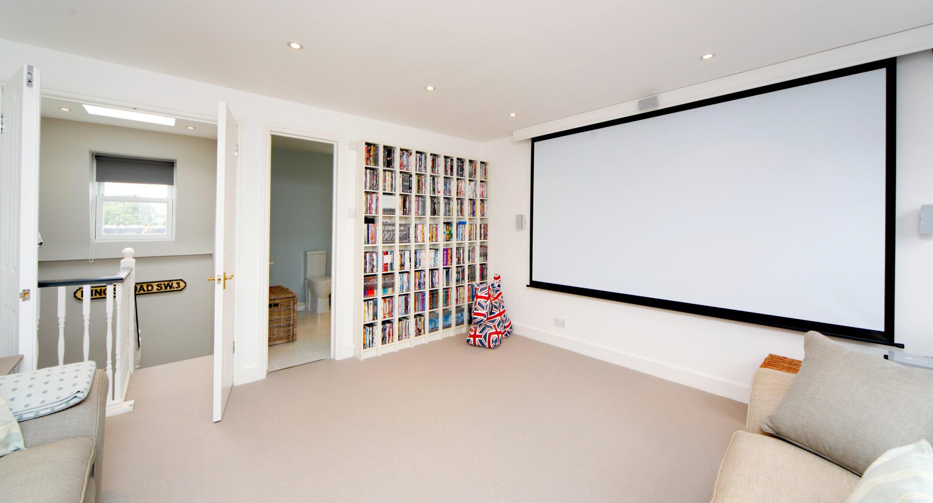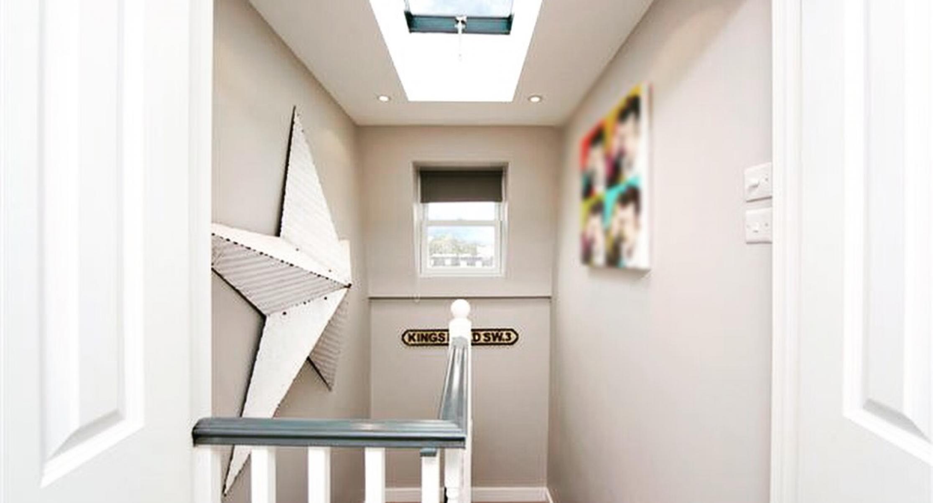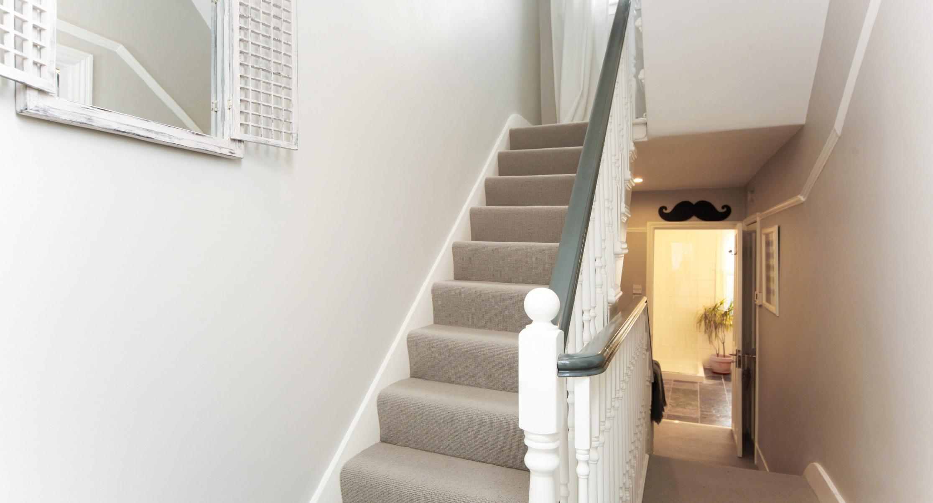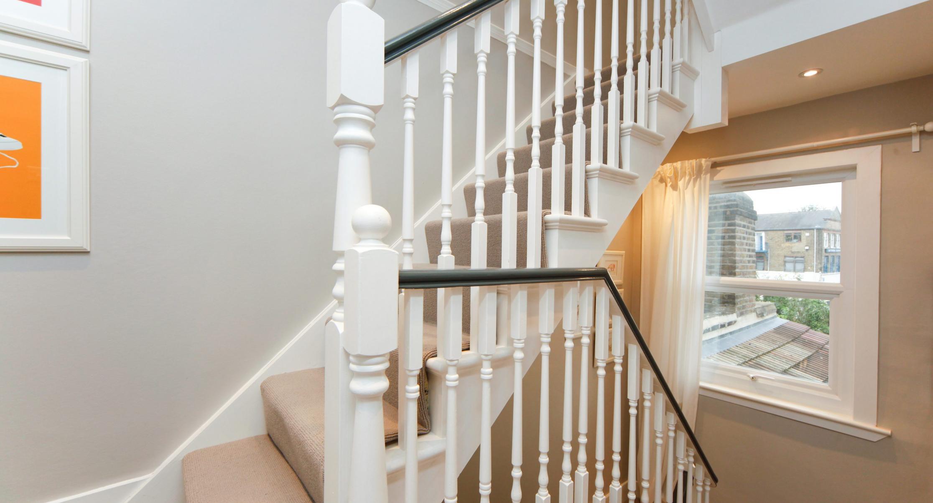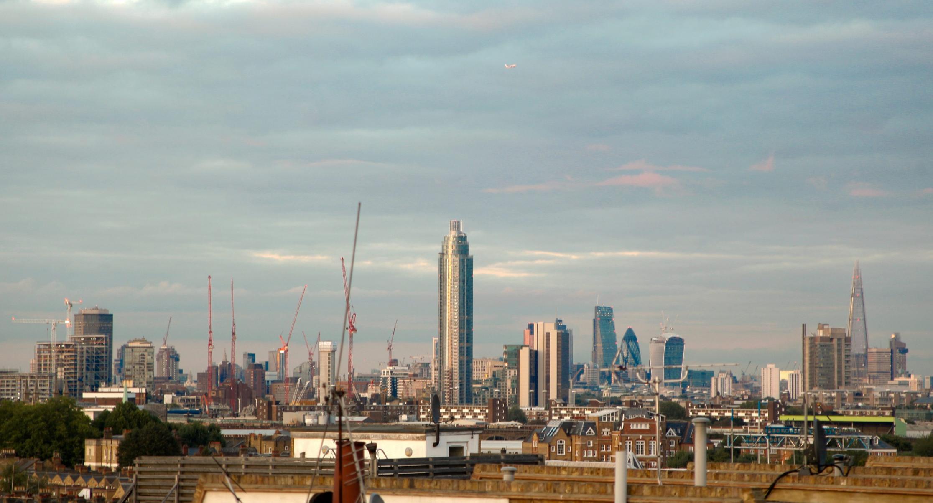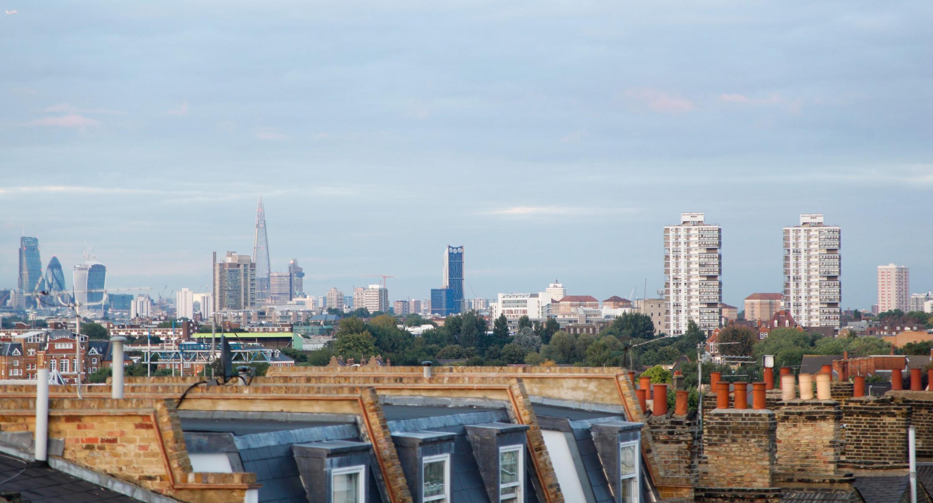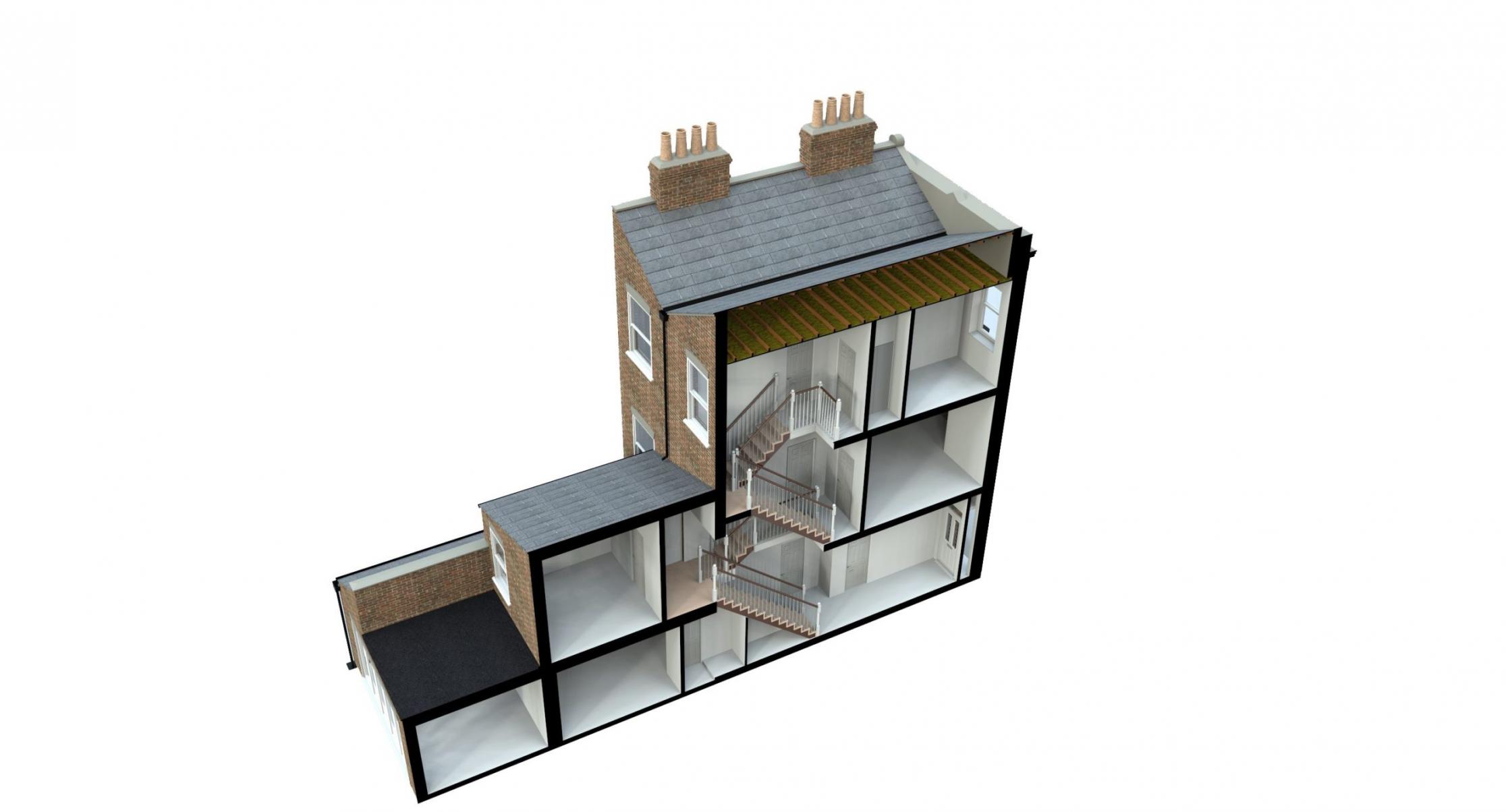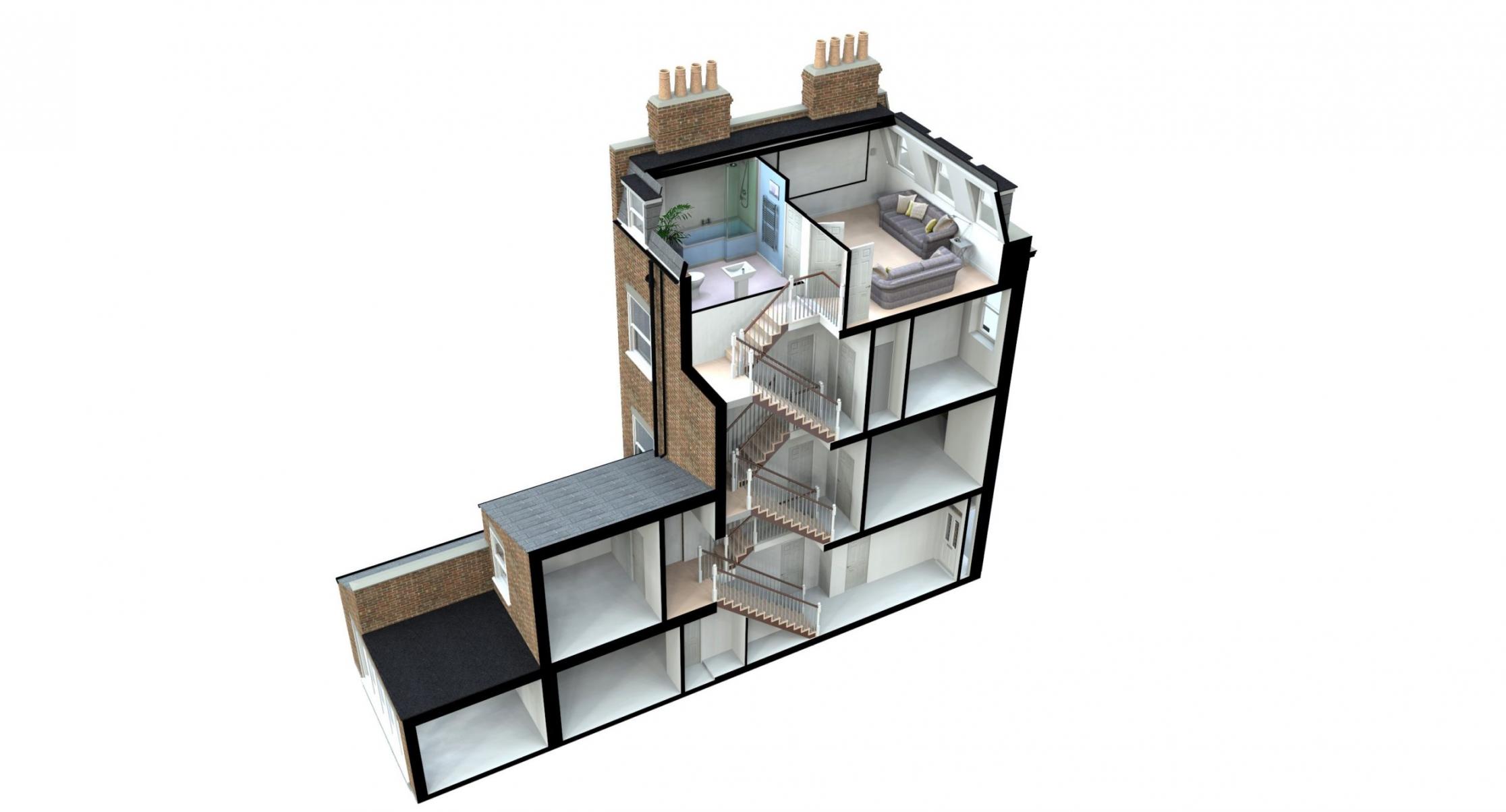 i
i
This London roof was converted into a new mansard with an 80-degree pitch to the front & rear. Dormer windows project out of the mansard between the two raised brick cheeks allowing the creation of an additional story of almost the same proportions as the floor below. The new space now accommodates a cinema room/ spare bedroom with en-suite facilities.
PROJECT DETAILS:
Construct a Mansard over main frame of house (front & rear)
Create bedroom and en-suite bathroom
Achieve maximum internal headroom (minimum 2.00 m)
