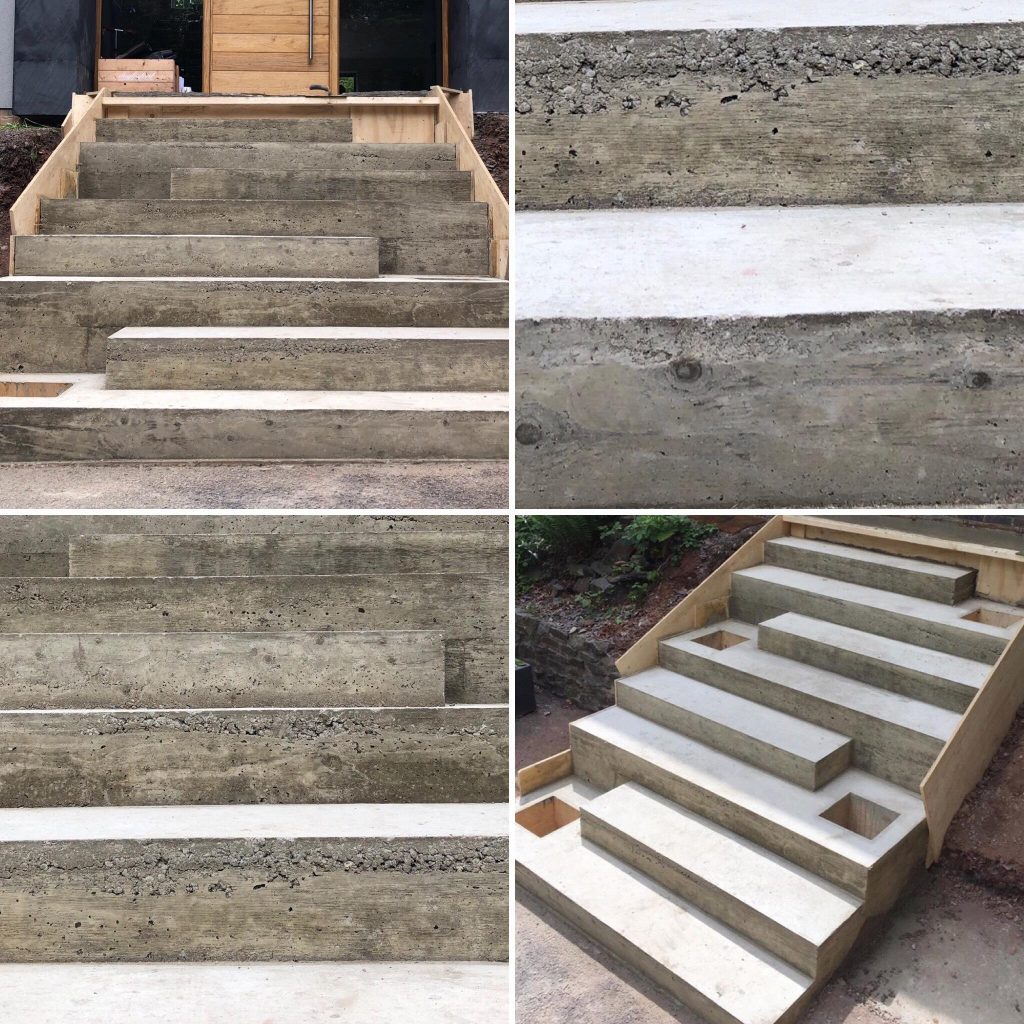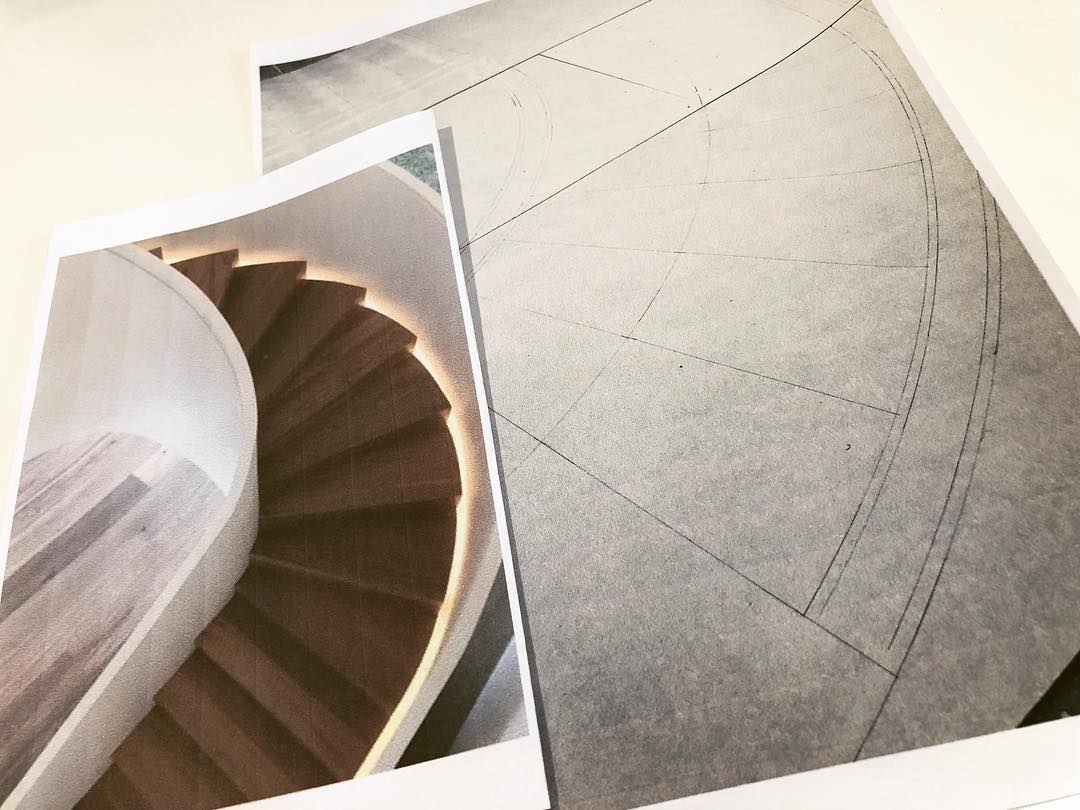
These bespoke steps were created by timber shuttering filled with a concrete mix, The design has four sunken planter holes for planting as the client wanted to soften the width that the steps needed to be.


THIS WAS THE INSPIRATION PHOTO WE FOUND TO BASE OUR STAIRCASE DESIGN ON (BELOW IMAGE)
THE DESIGN STARTED OFF DRAWN OUT ON THE FLOOR

UP IT GOES
